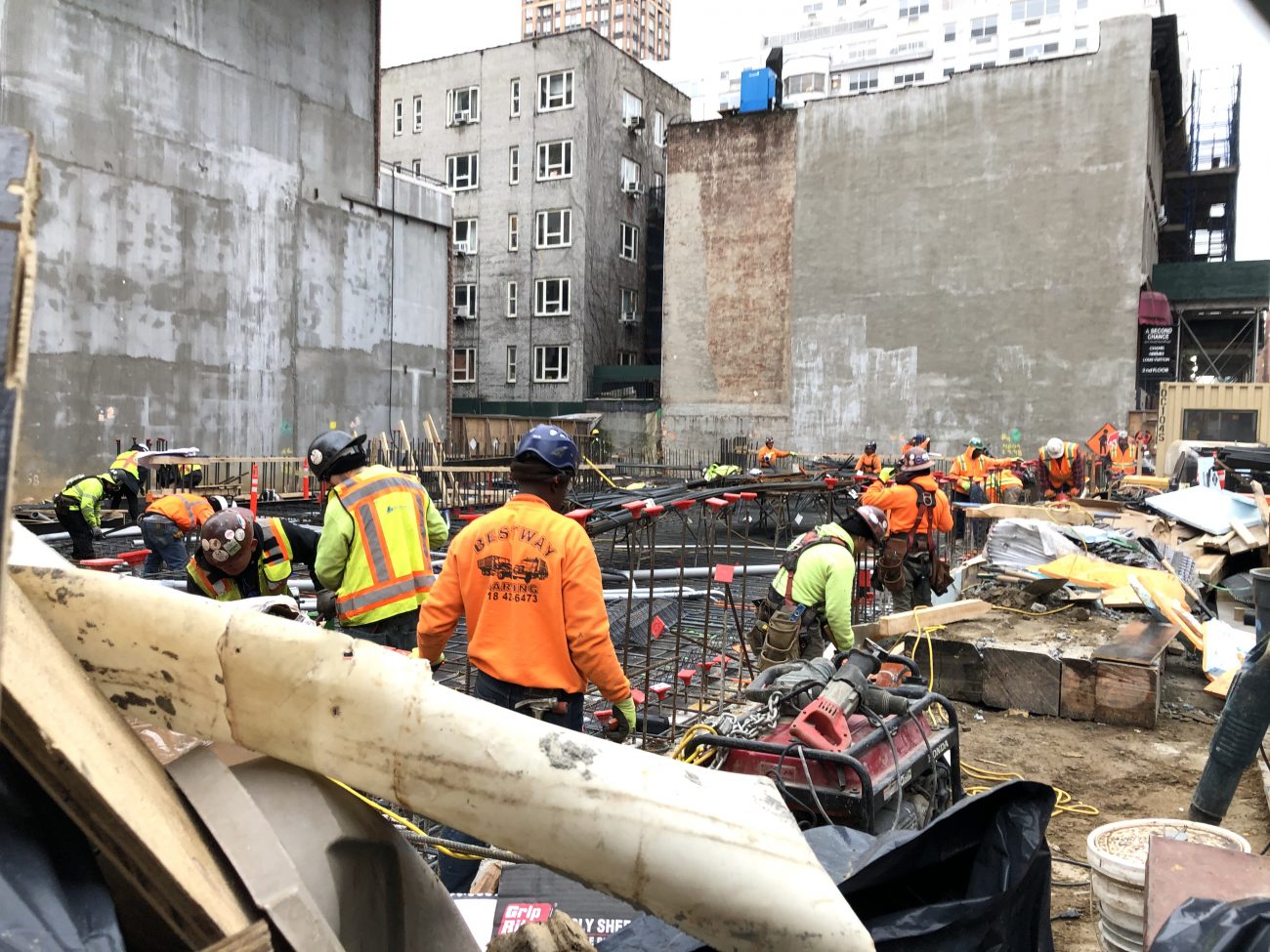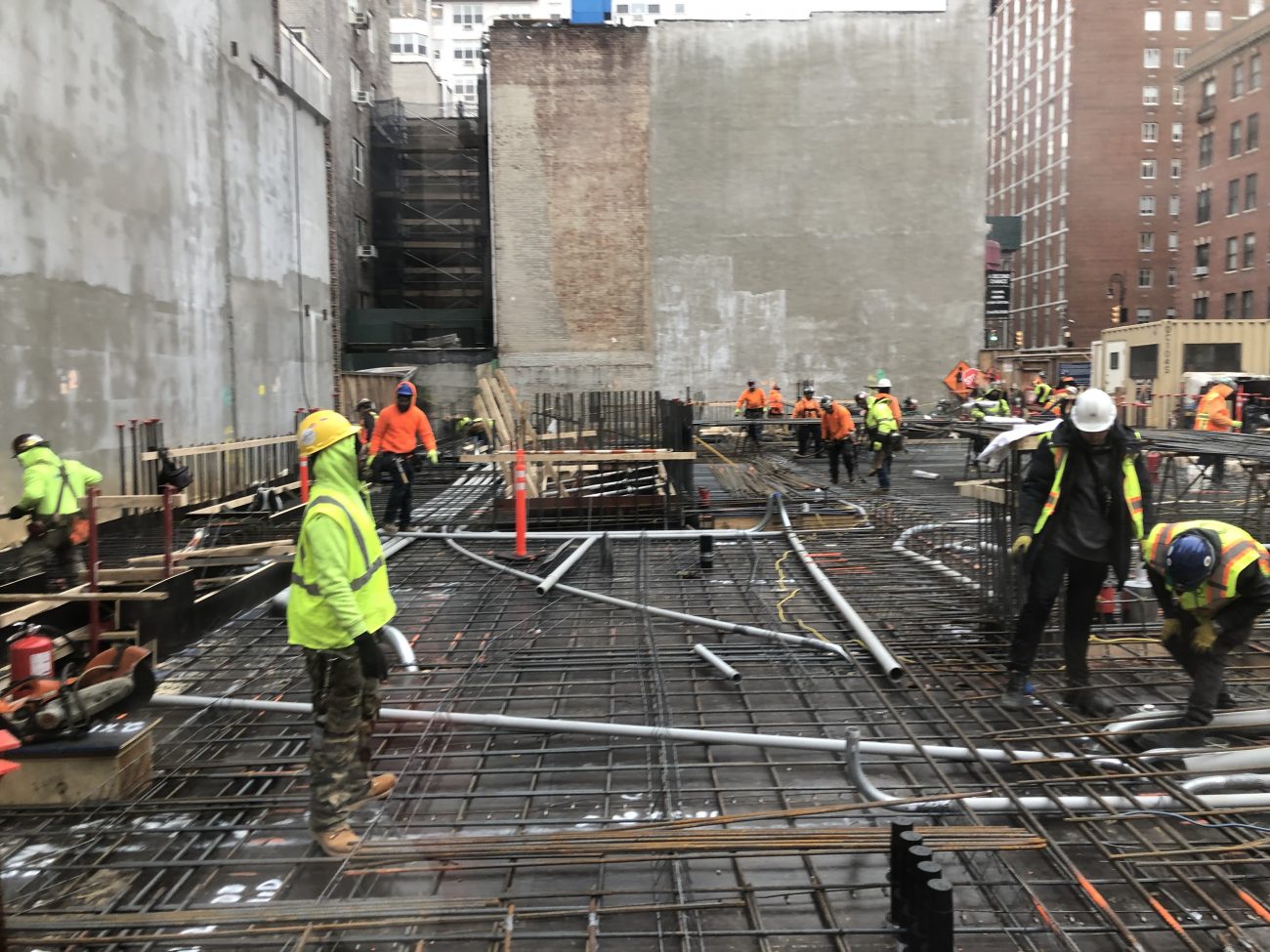Construction has reached street level at 150 East 78th Street, a 205-foot-tall residential project at the corner of East 78th Street and Lexington Avenue on Manhattan’s Upper East Side. Progress has been swift since YIMBY last stopped by the site in mid-September, when work on the foundations was just beginning. Now a large array of steel rebar await the imminent concrete pour for the ground-floor slab. Designed by Robert Stern Architects and developed by Midwood Investment & Development and EJS Group. The property will yield 25 residences averaging 2,600 square feet apiece.
Photos show the rectangular corner plot teeming with workers.
The building features a classically inspired design that harkens back to the New York of the early 20th century. With its large stone paneling, brick walls, thick ornamental cornices, dark metal railings, and stone balustrades, the structure will blend seamlessly into the architectural fabric of the Upper East Side.
The project will contain 68,293 square feet of residential space and 3,739 square feet of ground-floor retail area. The address is just one block to the north of the 77th Street subway station, serviced by the 6 train, and less than ten minutes to the east of Central Park across Fifth Avenue.
150 East 78th Street is stated for completion in spring 2021.
Subscribe to YIMBY’s daily e-mail
Follow YIMBYgram for real-time photo updates
Like YIMBY on Facebook
Follow YIMBY’s Twitter for the latest in YIMBYnews








I actually kind of like this building. Glad it’s not another hideous skyscraper remeniscent of the Emprie on the corner of third. However, the block would be much nicer if it was just a couple of low townhomes instead of a 200 foot tall building
Nicely done, like all the architectural detailing. This is how to respect the neighborhood, without creating modern “crapitecture”, like most of Chelsea!
The top of this building would be more appropriate on a 30 story base instead of this 10 story base. The “scale” of the top and bottom don’t seem to match.
This is a bold attempt to emulate vintage Upper East Side architecture, particularly the way the facade is broken up into individual stylistic components toward the top. I’m also intrigued that it’s right across the street from my alma mater, the Allen-Stevenson School, and is stylistically compatible with the school’s Classical Revival design. Yet this development leaves me wondering what was torn down for it, and how that got approval from the New York Landmarks Commission, since it’s in a historic district.
Looks great, but should be at least twice as tall. Manhattan zoning is ridiculously constricted, thanks to crazy NIMBYs.
wow…something elegant. arched windows; details in architecture. finally.
How is this project “designed” by two different architects?
Mish mash wedding cake architecture. Looks like someone had a box of adornments and just glued on randomly. This kind of retro fauxatechture has got to go.