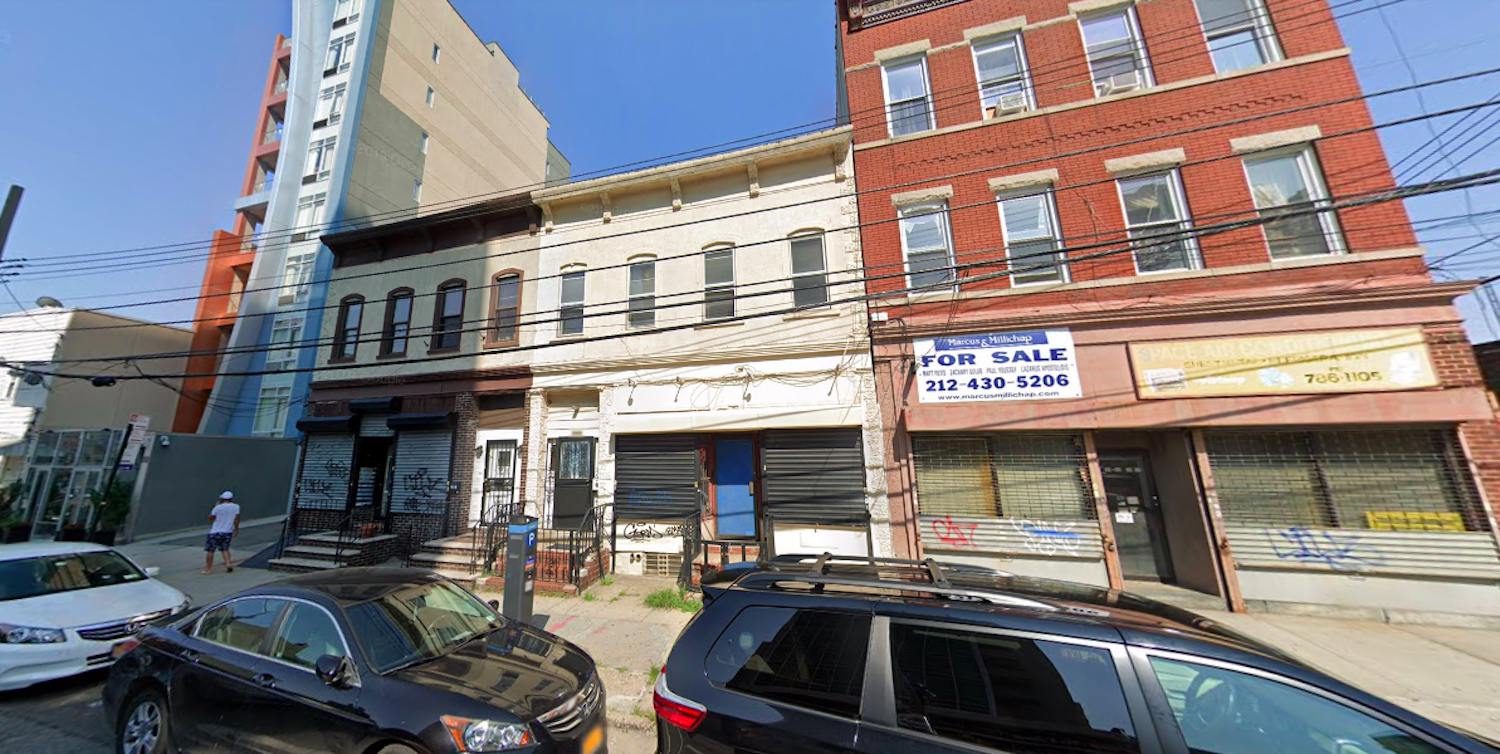In an exclusive reveal, renderings completed by Gerald J. Caliendo Architects offer a first look at a new mixed-use building in Long Island City, Queens. The development is located at 39-04 29th Street and will eventually top out at six stories or about 59 feet.
Specific components include 15,026 square feet of residential area and 7,186 square feet of lower-level commercial space. The residential volume will be divided into 20 rental units averaging about 751 square feet apiece. The property’s remaining square footage includes a small rear yard and sub-grade parking area designed to accommodate 13 vehicles.
The building’s lively façade incorporates a mix of red brick, gray and black steel plating, and composite wood materials. Beginning on the second level, select units will include balconies with glass and metal railings that overlook 29th street. The renderings also appear to reveal additional outdoor space above the fourth floor and on the roof.
Demolition permits for an existing two-story building were filed in January 2019. Developer Nestor Varela has not commented on an estimated completion date or when the project is expected to break ground.
Subscribe to YIMBY’s daily e-mail
Follow YIMBYgram for real-time photo updates
Like YIMBY on Facebook
Follow YIMBY’s Twitter for the latest in YIMBYnews







I grabbed your rendering, and I get into some serious the project-abuse: Thank you.
I would like application for the apartment