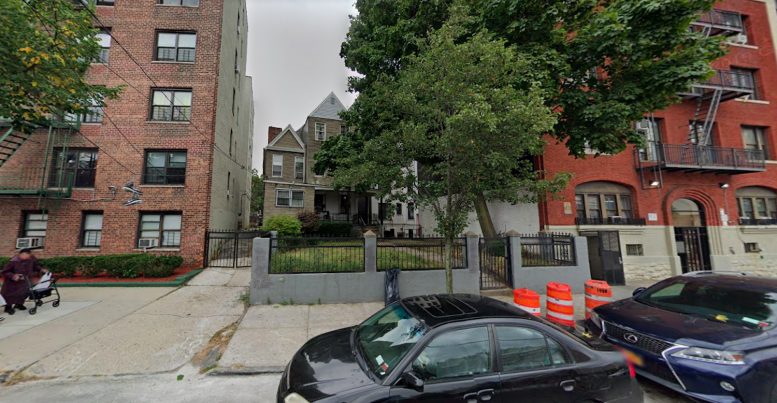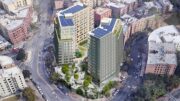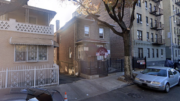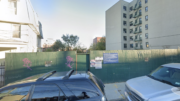Permits have been filed for a seven-story residential building at 1816 Harrison Avenue in Morris Heights, The Bronx. Located between Morton Place and Kingsland Place, the interior lot is within walking distance of 176th Street subway station, serviced by the 4 train. Yoel Horowitz under the Highline Developers BKLYN LLC is listed as the owner behind the applications.
The proposed 75-foot-tall development will yield 15,561 square feet designated for residential space. The building will have 24 residences, most likely rentals based on the average unit scope of 648 square feet. The steel-based structure will also have a cellar, a 30-foot-long rear yard, and seven enclosed parking spaces.
Asher Hershkowitz Architect PLLC is listed as the architect of record.
Demolition permits have not been filed yet for the 1910s two-unit residential building. An estimated completion date has not been announced.
Subscribe to YIMBY’s daily e-mail
Follow YIMBYgram for real-time photo updates
Like YIMBY on Facebook
Follow YIMBY’s Twitter for the latest in YIMBYnews






Make the developer replace the trees w/ street trees.
Im very interested n applying im a single father looking to live affordable w my son etc.How do i go about following thru i always seem to get stuck at a certain part .
A need a applicationy Num.9173495195
I want to apply I need a application.
me gustaria uno de un habitacion
Necesito una aplicación para 3 dormitorio
How do I apply for an application for me and my daughter.
David Underdue
That was my grandparents house in the 1940’s through 1950’s. Sad to see it go.