The Loyola School has partnered with Ernest Harris Architects to propose a new six-story addition to the school’s existing campus on the Upper East Side Historic District. Although the school and affiliated Jesuit church occupy the entire length of Park Avenue between East 83rd and East 84th Street, the address of the proposed addition is listed as 65 East 83rd Street.
The Loyola campus includes a building for high school students at the southern corner of Park Avenue, a large church with a grammar school component at the northern corner of the avenue, and a Parish House in between the two structures. A mixed-use residential and office edifice referred to in submitted plans as “Annex/Residence” faces East 83rd Street.
The six-story addition would take shape behind the school building and Parish House and would partially replace an existing interior courtyard. If approved, the addition would connect to both the annex/residence and the main school building.
The façade of the structure is designed to match the existing red brick masonry that surrounds the courtyard. The architects will also mimic the existing climbing foliage that covers a portion of the existing building, which will be supported by permanent metal trellises.
The six-story building will house a new student lounge, classrooms and labs, a library extension, administrative areas, and expanded music and dance facilities, with a single cellar level dedicated to equipment storage.
To make space for the addition, the architects have proposed the removal of several existing windows, doors, and partitions at each floor of the school and the annex/residence, an existing cooling tower and associated piping, a stairwell that opens out into the courtyard, and a litany of non-structural and non-historic components of the existing buildings’ façades that face into the courtyard.
A public hearing in front of the Landmarks Preservation Commission (LPC) was scheduled for Tuesday, June 9. Given the building’s location within an existing courtyard space, it is unlikely that the LPC will take umbrage with the design. According to architectural renderings and elevation diagrams, requisite elevator bulkheads at the roof of the building are the only component of the proposed addition that would be visible from street level.
Subscribe to YIMBY’s daily e-mail
Follow YIMBYgram for real-time photo updates
Like YIMBY on Facebook
Follow YIMBY’s Twitter for the latest in YIMBYnews


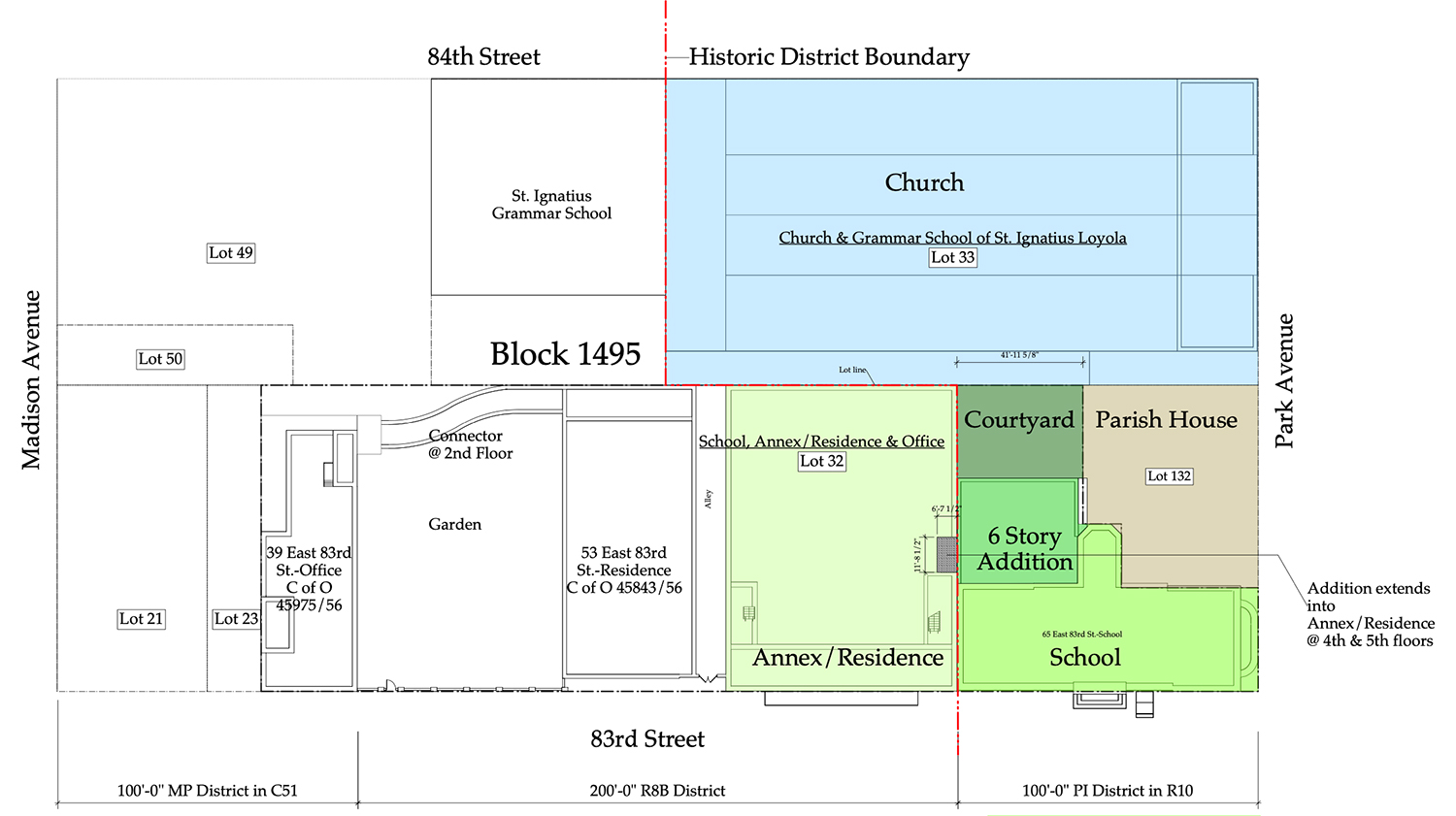
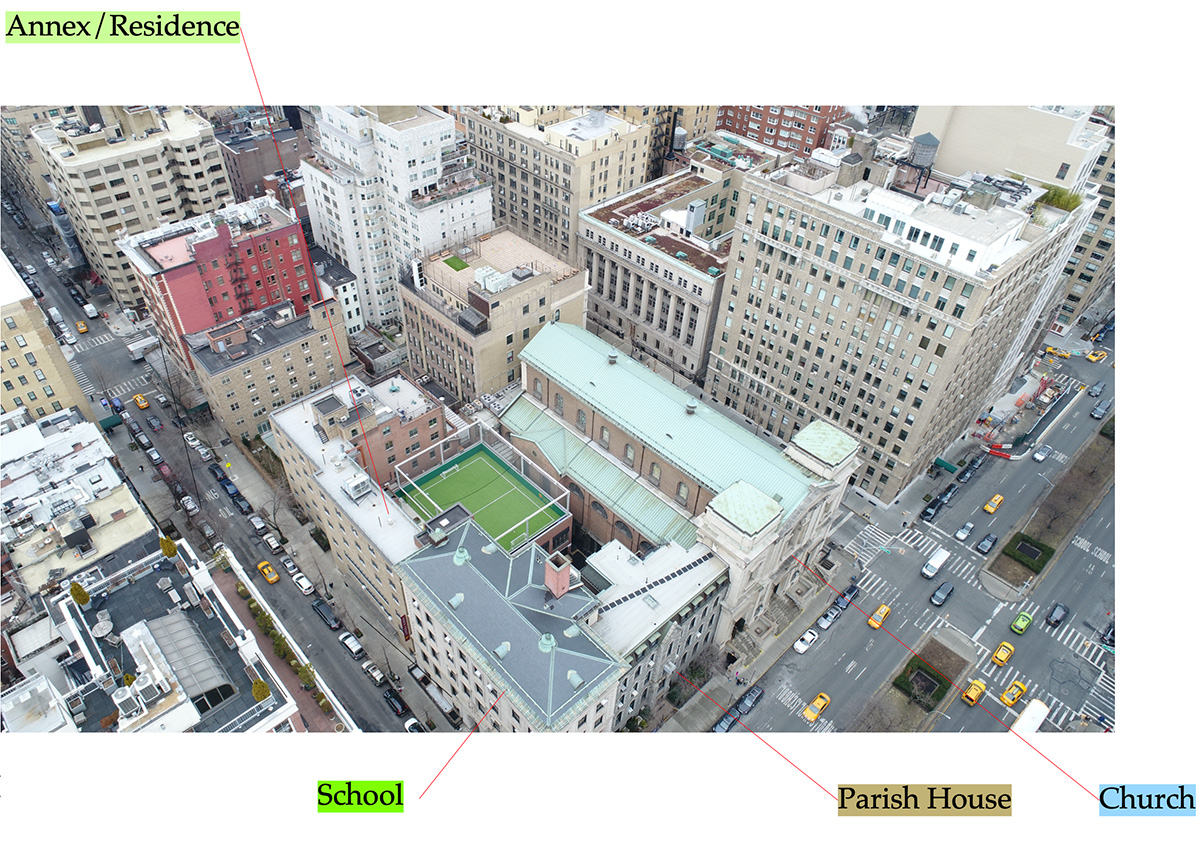
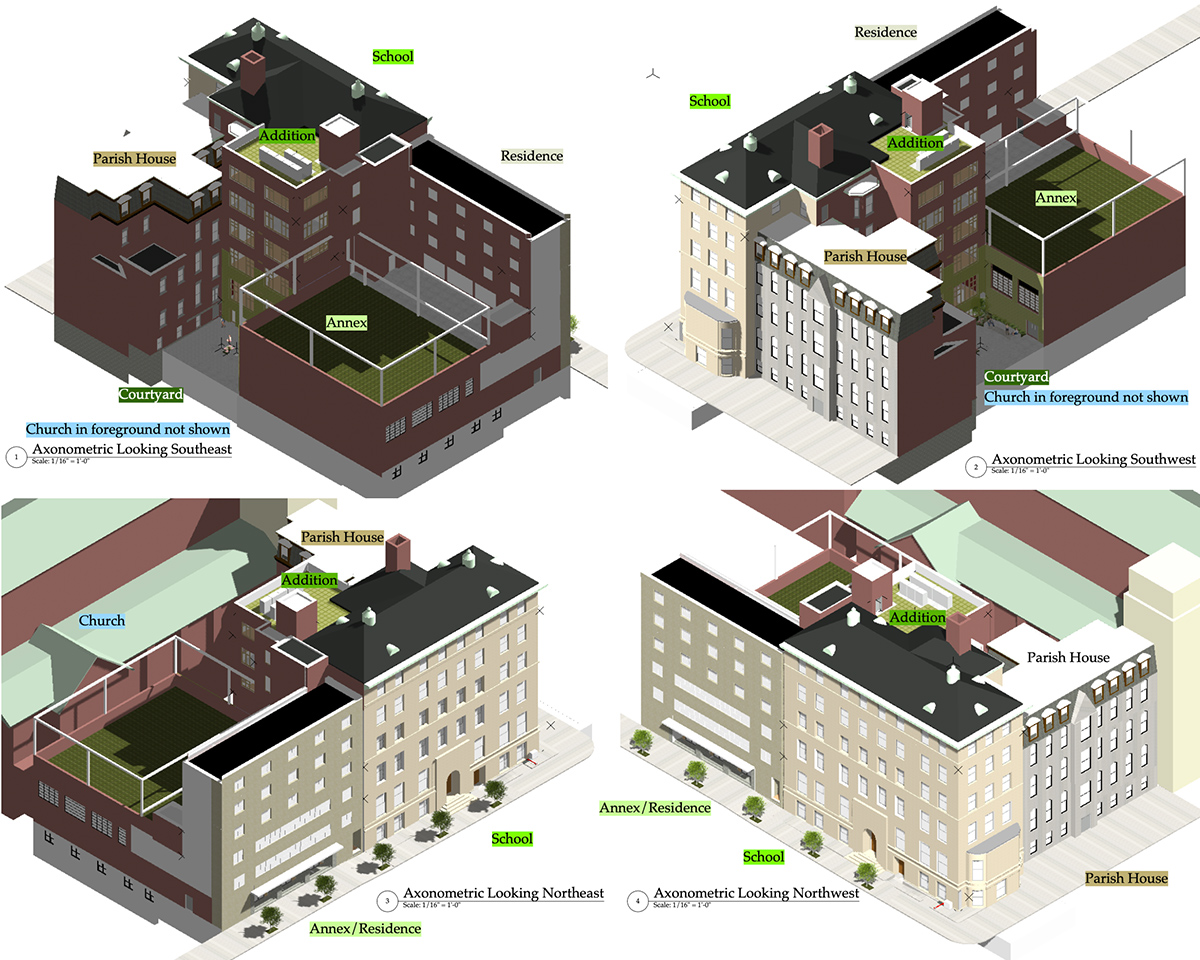
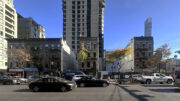
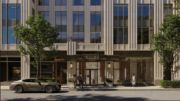
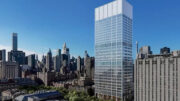
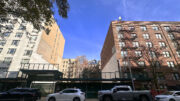
So what did LPC have to say?
Guess the prep kids will lose their not so scret snoking spot.
But the idea works. U get 6 new 2 bedroom apts for the principal and the frequent unknown visitors floating in and out.
Plua u can boost school by 50 students.
All paid for by endowment and name rights. What a hustle.
Shoulda started an elite axhool myself.