The Regional Plan Association of New York and Peterson Rich Office, a Brooklyn-based design studio, have released an in-depth report to help the New York City Housing Authority (NYCHA) identify and adopt scalable design solutions for new and existing properties. Led by the founders of Peterson Rich Office, the core focus of the research focuses on the creation of healthier homes for the 600,000 New Yorkers who live in NYCHA apartments.
According to the 18-page report, NYCHA suffers from a crippling $45 billion deficit in unmet capital needs. As a result, residents are subject to “increasingly dire living conditions” including deferred general maintenance, lead abatement issues, limited overall accessibility for the mobility compromised, and a lack of sustainable or green energy retrofits among other shortfalls.
“For far too long, NYCHA residents have suffered from poor and dangerous living conditions,” said Tom Wright, president and CEO of Regional Plan Association. “They need better, healthier housing and Peterson Rich Office’s new designs are the kind of innovative solutions we need.”
To help NYCHA better serve its residents, the report proposes the replacement of outdated building mechanicals, the inclusion of private residential balconies, diversification of unit types, and for new developments, better integration with the surrounding streetscape. For existing properties, the design team suggests reactivating underutilized ground-floor spaces with supportive services, additional units, or the rehabilitation of existing lobbies to create a more pleasant entry experience for current residents.
To help improve energy performance, Peterson Rich Office recommends the installation of electric “split systems” to provide energy-efficient heating and cooling with individual resident control.
“Rather than simply building new, we start by preserving NYCHA’s existing buildings and proposing scalable design solutions aimed at modernizing their facilities and campuses to better the living conditions of each resident,” said Miriam Peterson and Nathan Rich, principals at Peterson Rich Office who were selected in 2019 by the Regional Plan Association of New York to help NYCHA preserve an reinvigorate its existing portfolio.
To illustrate these findings, the report references Cooper Park Houses, a 721-unit NYCHA property in East Williamsburg, Brooklyn. Renderings of the reimagined property illustrate new private balconies, partially open rooftop spaces, strategies to improve the flow of natural light into each unit, and insulated window systems.
While it is unclear when or how NYCHA will implement these design strategies at its existing properties, the comprehensive report is a big step in the right direction.
Subscribe to YIMBY’s daily e-mail
Follow YIMBYgram for real-time photo updates
Like YIMBY on Facebook
Follow YIMBY’s Twitter for the latest in YIMBYnews

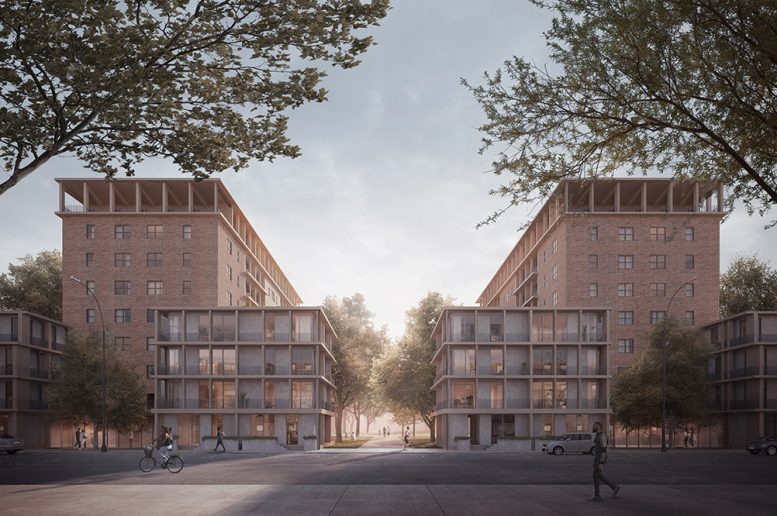
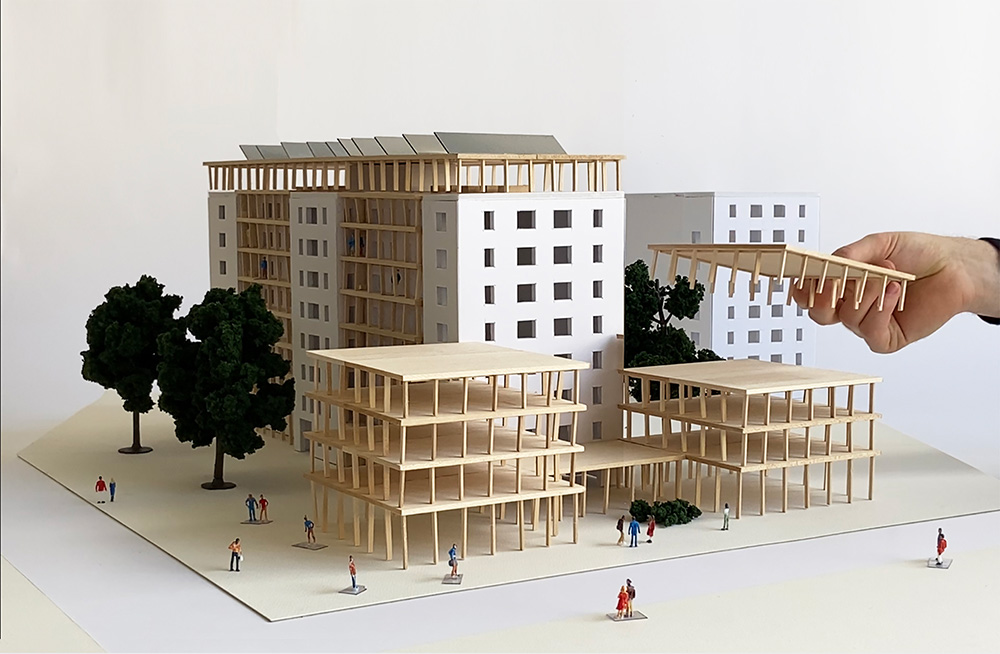
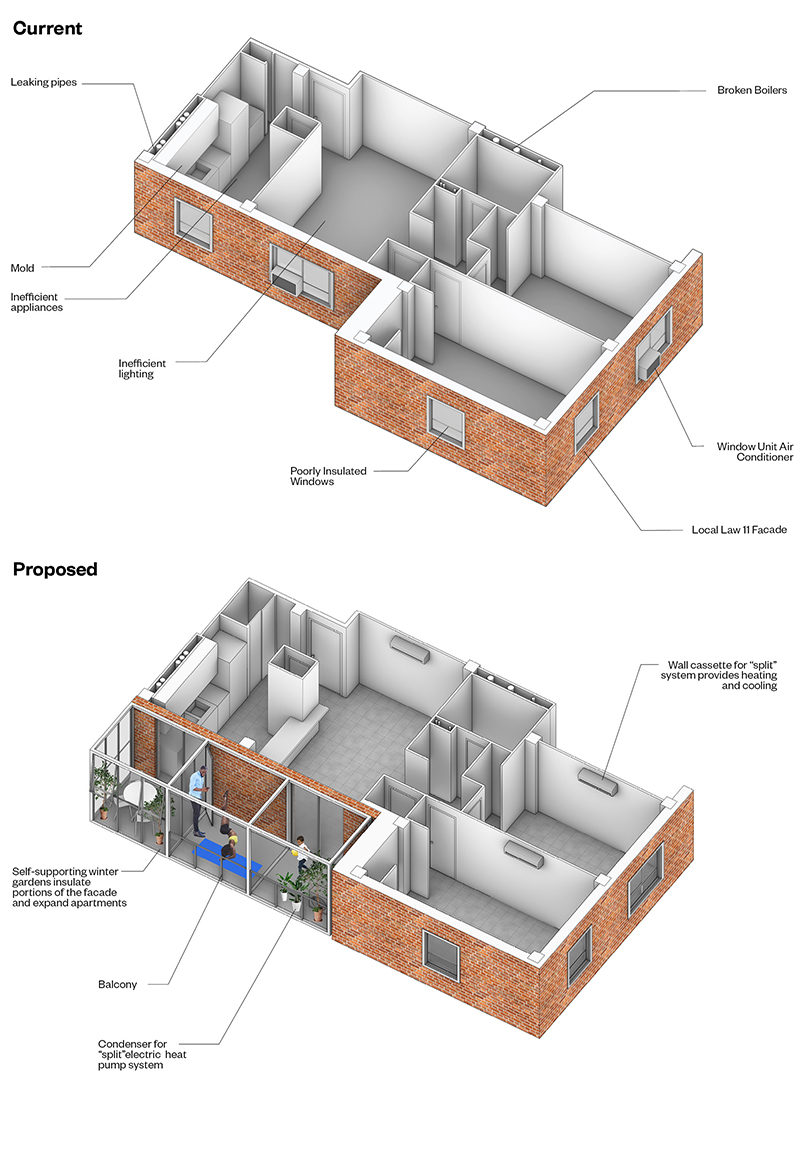
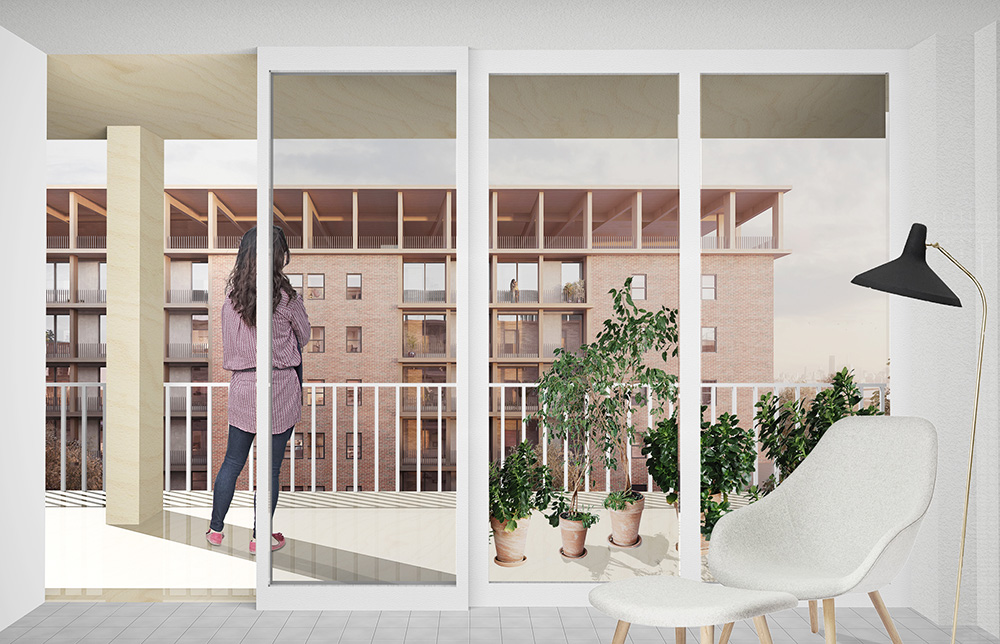
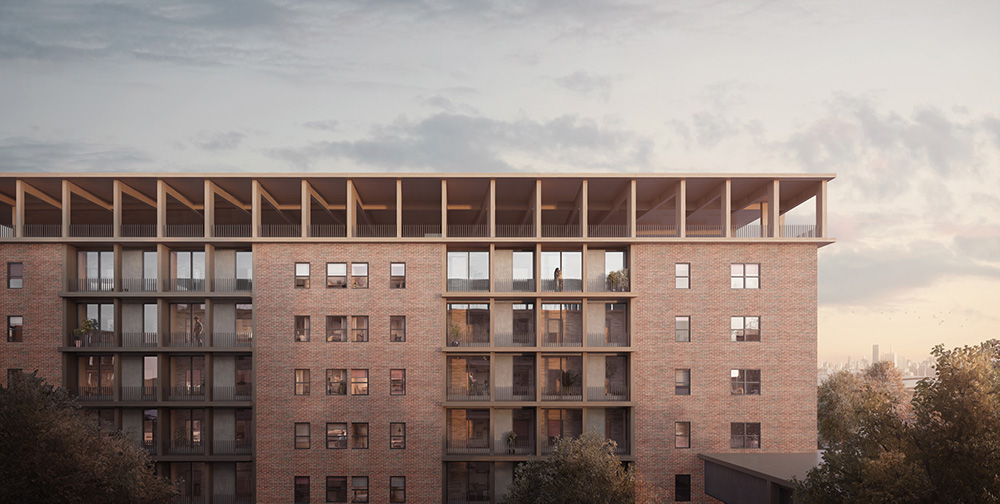
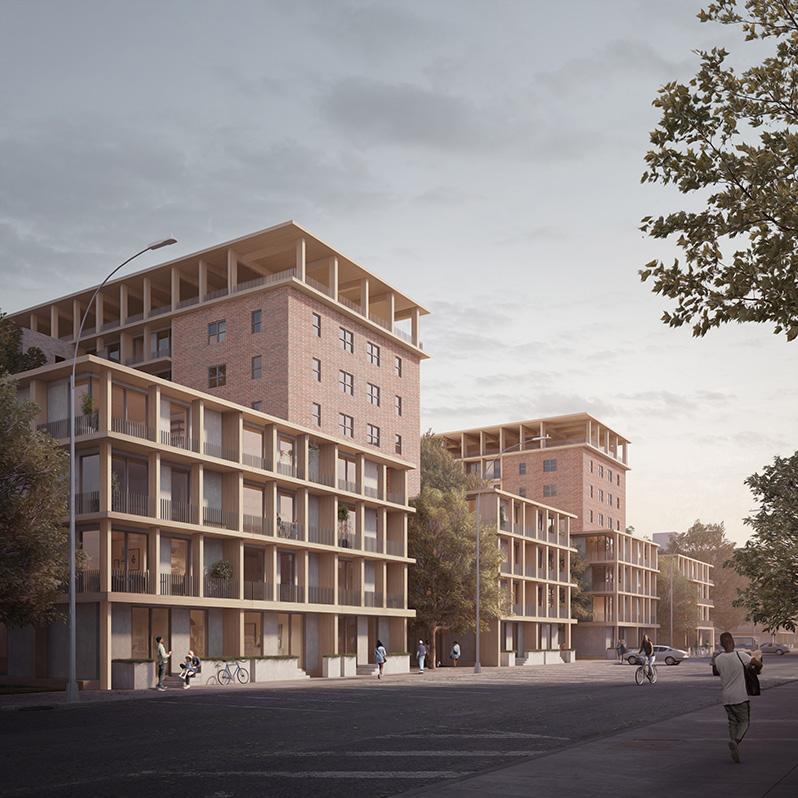
Balconies seem like future maintenance problems for a system strapped for cash… hmm. Otherwise the design improvements look nice.
I guess it depends on the quality of construction and maintenance. But they are a brilliant health and quality of life addition for residents, in particular since they provide safe outdoor space in these ongoing pandemic times.
The likelihood of this project being completed before Covid is a distant memory is slim to none.
Only if theyre constructed with materials requiring a highdegree of maintenance to prevent deterioration. Cor-ten steel would be cool and would look great against the brick.
This Design is Excellent and Marvelous, I Hope NYCHA Building code needs to look like this type of design and also the designs that we see in Europe especially Vienna, Berlin and Helsinki and the ones that we see in Singapore.
NYCHA Buildings needs to be overhauled (Exterior and Interior) to look like this after the Covid to improve the lives of the people in the building.
To improve the lives of the people in the buildings, new elevators instead of old and tiny, needed to be installed and added before increasing the amount of population in those old buildings.
I don’t know if this will get a reply due to the age of the comment, but the new expansions will have their own circulation cores, so only the main lobbies will be affected by the changes, and not the old elevator cores themselves. Also, the new wings will only be 4 stories, plenty short enough for a studio renter or one-bed renter to climb up the requisite flights of stairs, or for the ground-floor units, just walk up and enter their unit direct-from-street.
Hi is this still available