Exterior work is wrapping up on Greenwich West, a 30-story residential building at 110 Charlton Street in Hudson Square. Designed by Francoise of Loci Anima along with Adamson Associates, and developed by Strategic Capital, Cape Advisors, and Forum Absolute Capital Partners, the property yields 170 units with sales handled by Corcoran Sunshine Marketing Group. Closings have commenced, with prices ranging from $1.1 million to upward of $7.95 million. Plaza Construction is responsible for building the project.
Recent photos show the state of work at the site, which is located at the corner of Greenwich Street and Charlton Street.
The hand-laid bricks surrounding the grid of large windows and its multiple setbacks are in place, as are the glass railings and landscaping for the building’s private terraces.
A distinctive feature of the design is its rounded corners, which serve to soften the appearance of the structure. Adding to the depth and texture to the façade are the subtly indented columns of bricks that rise between the window grid, as well as the contrasting window frames of black brick that add contrast to the overall appearance.
A symmetrical mullion design is repeated on each window.
The only section awaiting completion is at the ground floor, though it appears that not much more work remains to be finished.
A large mechanical extension is placed atop the roof parapet and is delicately enveloped in the brick enclosure and a thin white trim across the flat top.
Greenwich West will contain multiple penthouses, each with its own private landscaped terrace overlooking the Hudson River and the Manhattan skyline. The interiors of the loft-inspired homes are designed by Sebastien Segers Architects. Residential amenities include a 24-hour attended lobby, an onsite resident manager and porter, a handyman staff. There is a communal rooftop terrace with multiple lounge and seating areas, a lounge with a fireplace, a fitness center by The Wright Fit with a yoga studio and steam room, a children’s playroom, an automated parking garage with direct secured access to residential elevators, a laundry facility, bicycle storage, and additional private storage for purchase.
YIMBY last reported that Greenwich West is expected to be completed in 2020 and could likely reach full completion by the end of the year.
Subscribe to YIMBY’s daily e-mail
Follow YIMBYgram for real-time photo updates
Like YIMBY on Facebook
Follow YIMBY’s Twitter for the latest in YIMBYnews

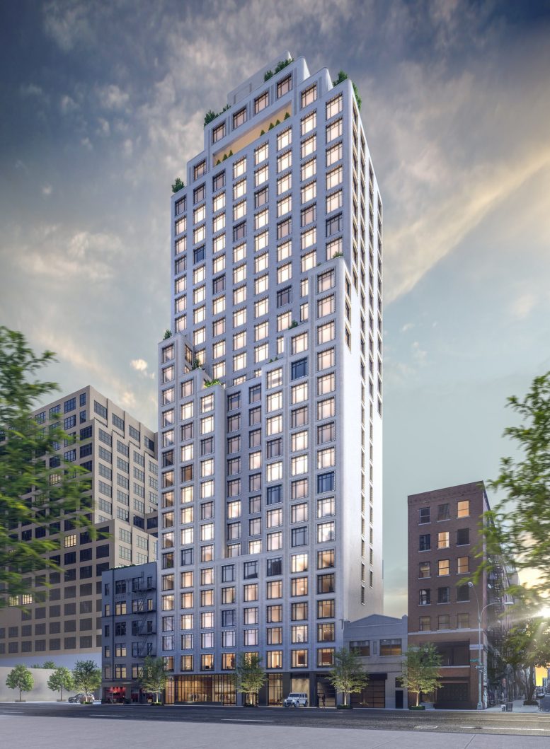
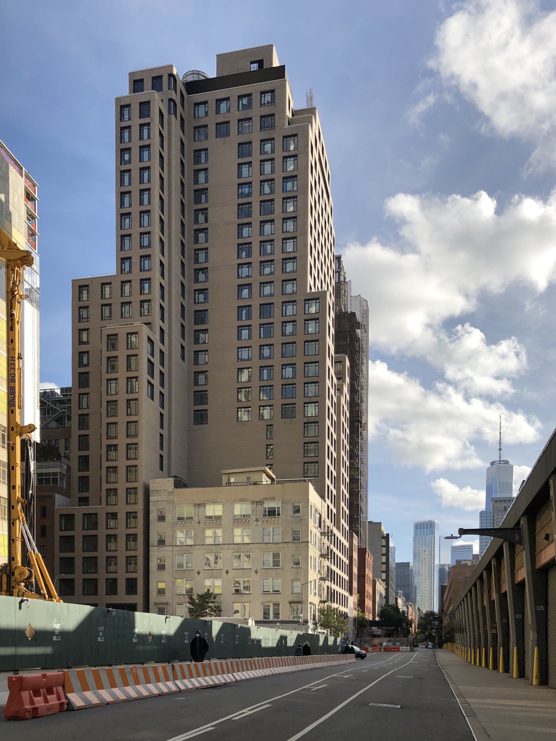

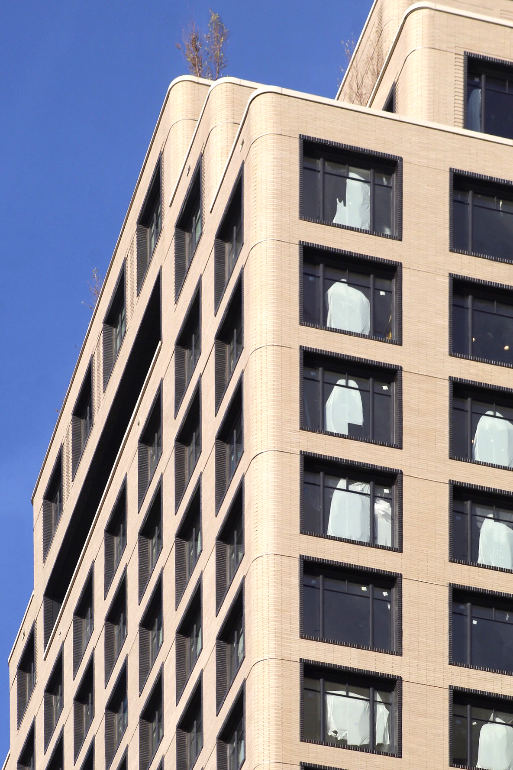
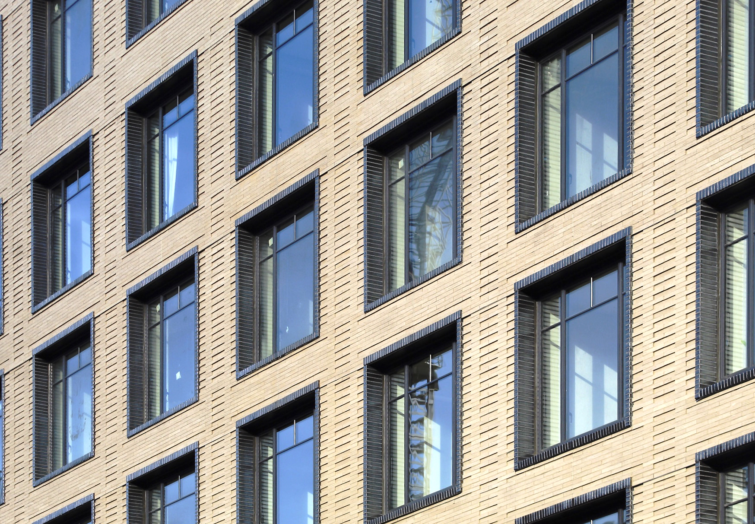
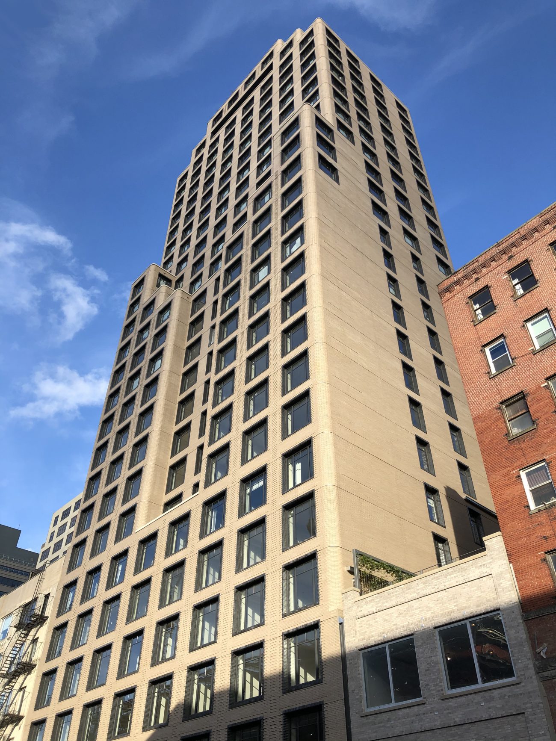
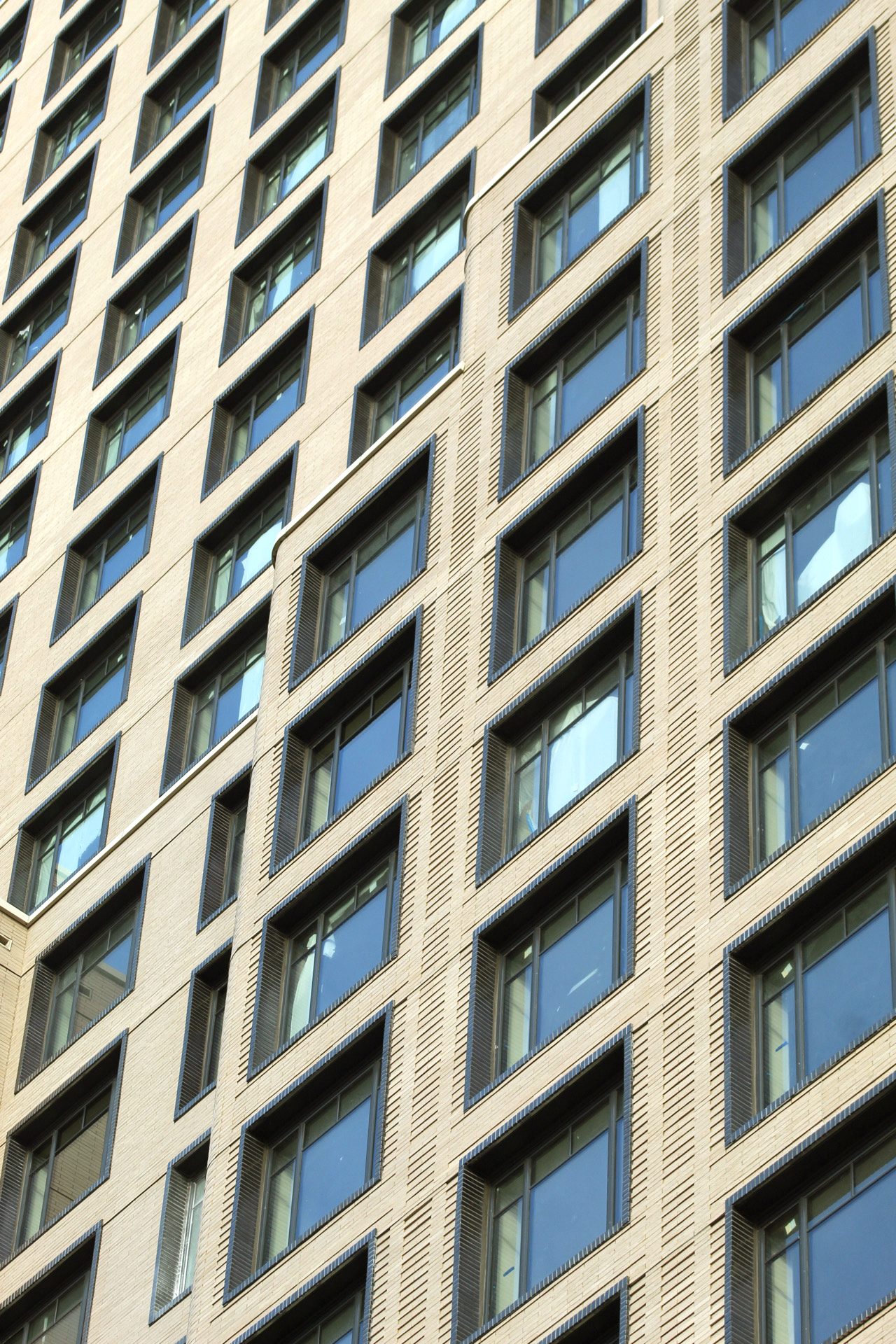
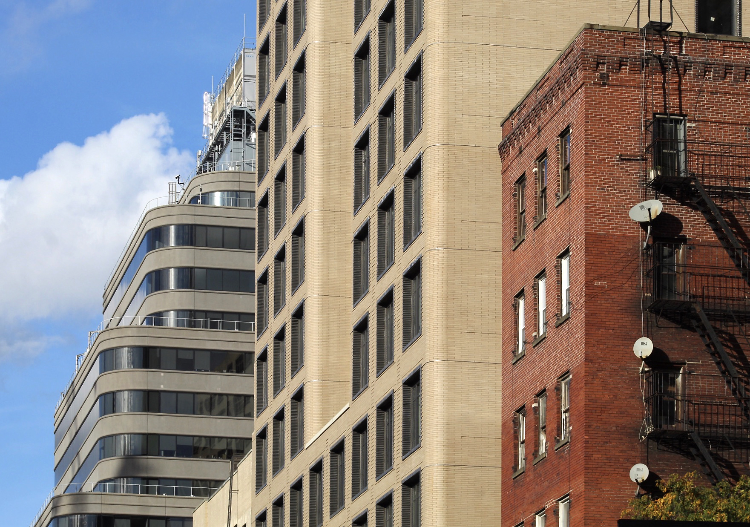

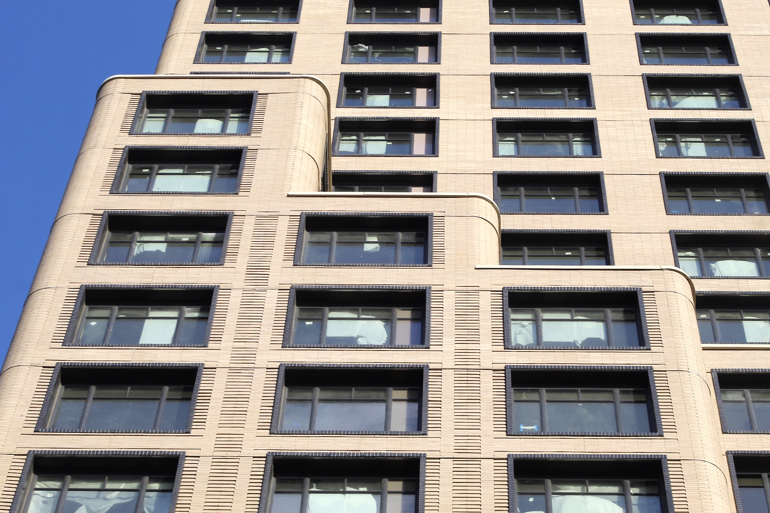

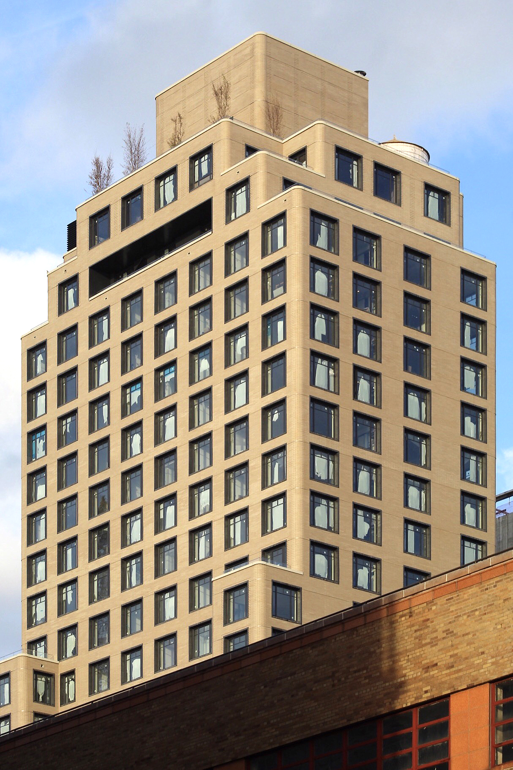
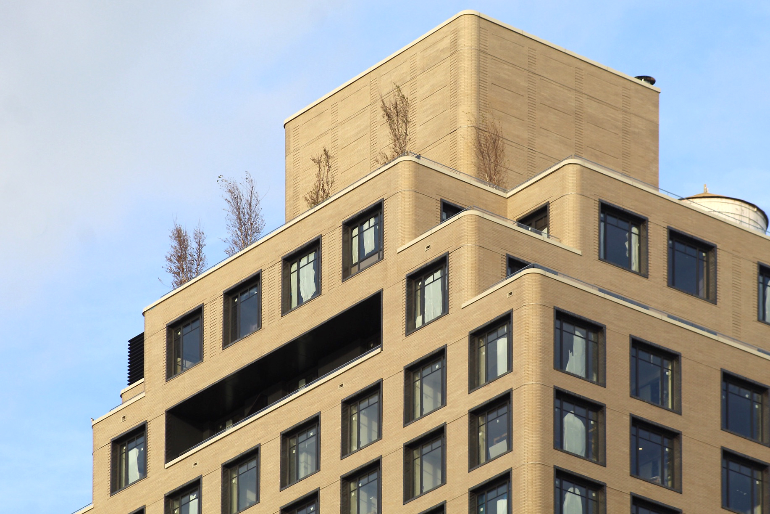


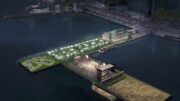
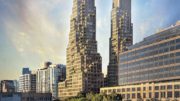
Too much of the same thing and in spite of pretentious detailing effect is like in an all-glass tower-Boooring
Who the heck is “Francoise?” The architect goes by a single name??!?
Over-detailing a lump is like polishing a turd. Come on, “Francoise,” if you are a one-namer design stud, surely you can do better than this (or any of the rest of the mediocre portfolio of work in the firm’s oeuvre).
Images 4,5, and 7 (especially) depict a building which is quite reminiscent of Chicago School designs of the early 20th century. Refer to the Carson Pirie Scott store (Louis Sullivan, 1905). The Chicago Window, glass bays, expressed spandrels and piers, and rounded corners especial recall Carson’s. There are other Chicago examples. Adept handling of the brick facades rounds out the comparison.
Louis Sullivan thinks you don’t know Louis Sullivan.
Really, your comparison is bizarre.
Love this project — a really classy and handsome building.
The rendering looks much better, how very unusual…
Very true.
Really, Chicago old school, the beautiful prewar style revival!!!
This how new construction in historical neighborhood should be welcomed.
Yes, it is a high rise, 300+ feet high, 3/5 of skyscraper height, but built in nice inoffensive prewar style, is a welcomed addition.
Not great but far better than the typical Hudson Yards glass boxes.