The City Planning Commission is currently reviewing an updated draft scope of work to expand the New York Blood Center’s Upper East Side headquarters. The commission will need to approve proposed amendments to the area’s existing zoning rules before the project can begin.
The proposals call for demolition of the existing New York Blood Center headquarters at 310 East 67th Street between First and Second Avenues. In its place, a new 16-story building would serve as the center’s base of operations with a total area of 596,200 square feet.
The commission will also need to sign off on an Environmental Impact Statement to assess the development’s potential affect on the area in regard to health and safety, shadows cast by the mid-rise building, infrastructure, displacement of business, and how the zoning changes could affect future developments.
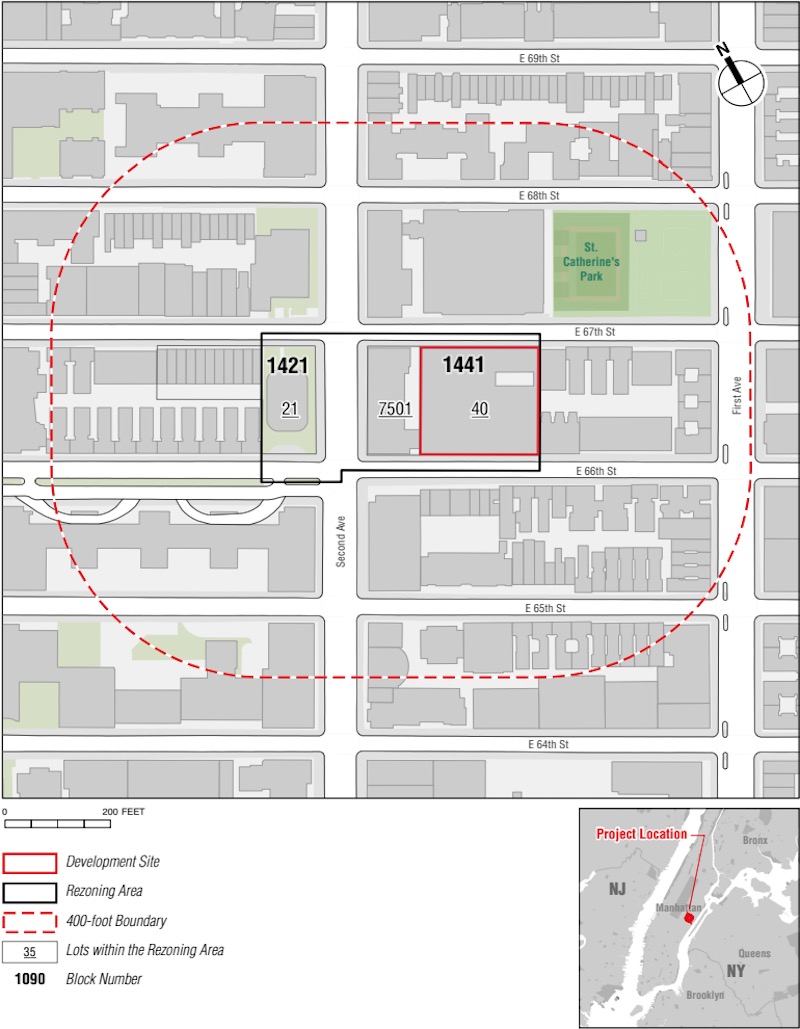
Site map illustrates the development area (red), the proposed rezoning area (black), and the effected zoning lots – AKRF Engineering
If approved, the project team anticipates the creation of approximately 2,600 new on-site jobs and 3,000 additional jobs in the surrounding neighborhood as a result of the new building and hundreds of new employees. The total economic impact of the project is estimated at $1.1 billion in annual revenue.
As previously reported by YIMBY, Ennead Architects is responsible for design of the new building. The New York Blood Center’s will occupy the first through fifth floors. These levels will include a ground-floor blood donation center, state-of-the art research labs, office space, and administrative areas. Floors seven and above will be reserved for organizations affiliated with Longfellow Real Estate Partners, co-developer of the Center East campus expansion.
Additional activations will include collaborative work spaces, a café, meeting rooms, and conference areas.
“We believe deeply in the mission of New York Blood Center and that Center East can serve as the catalyst to generating a thriving life science ecosystem in New York City,” said Jamison Peschel, managing partner at Longfellow Real Estate Partners. “This is an incredible opportunity for NYBC and for New York to leverage the research capacity of world-class institutions and drive the commercialization of advances that will save lives.”
Subscribe to YIMBY’s daily e-mail
Follow YIMBYgram for real-time photo updates
Like YIMBY on Facebook
Follow YIMBY’s Twitter for the latest in YIMBYnews

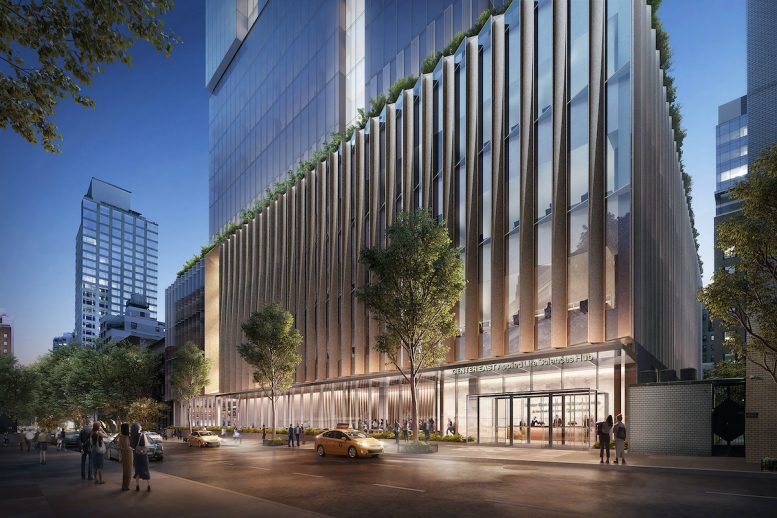
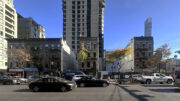
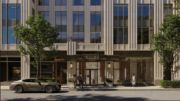
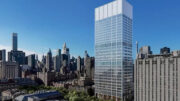
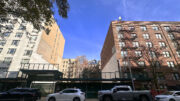
Looking at the rendering, I expect a sleek glass building that I think will probably look great.
I’m A-neg, which is rare. I routinely went once per year to donate to the NY Blood Bank as a member of its program. This ended, however, when I became a cardiac patient and underwent valve surgery. The facility deserves the best of everything, including a new headquarters.
This new enormous structure would be a disaster for the neighborhood. There are zoning laws against mid-block high-rises for a reason. The proposed 334-foot building (equal to 33 stories) will be on a site currently zoned for a building with a maximum height of 85 feet. Allowing this enormous building to rise above the legal zoned height of the blood bank would be illegal and an affront to the quality of life on the upper east side. The floors above the blood bank will be for offices that can easily be located anywhere in the city. They are calling them “health related” but it appears to be a ploy to get away with breaking the zoning laws to get money to pay for the blood bank renovation. Please don’t fall for this manipulation. The blood bank has tried this before and failed, for good reason. No light, no air, noise, addition of thousands of people to this block, school children will be in shadow most of the day breathing in dust, traffic jams, and on and on. The blood bank does important work and needs a renovation BUT it doesn’t need 33 stories on top of it.
This new structure will be a disaster for the neighborhood. While the blood bank does important work and might need a renovation, it doesn’t not need a 33 story building on top of it. There are zoning laws against mid-block high-rises for a reason. The proposed 334-foot building (equal to 33 stories) will be on a site currently zoned for a building with a maximum height of 85 feet. Allowing this enormous building to rise above the legal zoned height of the blood bank would be illegal and an affront to the quality of life on the upper east side.
There are zoning laws against mid-block high-rises for a reason. The proposed 334-foot building (equal to 33 stories) will be on a site currently zoned for a building with a maximum height of 85 feet. Allowing this enormous building to rise above the legal zoned height of the blood bank would be illegal and an affront to the quality of life on the upper east side.
An irresponsibly misleading rendering; this is a side street project with no facade on an avenue.
Show this building on a narrow side street, with narrow sidewalks, and from a truthful angle, and you see the monstrous presence it would be on the street.
Has the neighborhood been re-zoned for 400-foot high mid-block buildings ?
If so, GREAT news for NYC.
No matter what the communists DeBlasio and AOC do, the citizens of NYC deserve better and this is a help
I have no issue with the massing so near 2nd but the pedestrian facade on 66th, a lovely little street for strolling, is loading docks and waste collection. This will be death to one of UES’s prettier small streets. All the pedestrian friendliness is focused on 67th.