Exterior work is progressing quickly on 1228 Madison Avenue, a 20-story residential building on the Upper East Side. Designed by Robert A.M. Stern Architects and developed by CBSK Ironstate, a partnership of CB Developers, SK Development, and Ironstate, the property will yield 15 units with interiors by Kelly Behun Studio. The site is located along Madison Avenue between East 88th and 89th Streets, just behind Frank Lloyd Wright’s Guggenheim Museum.
The main eastern profile facing Madison Avenue features varying neutral-toned bricks that are hand laid in a running bond closely matching a Flemish bond layout. Light- and dark-colored bricks are asymmetrically spaced out across the fenestration between the grid of windows and their stone window sills and aprons. The upper half of the building remains mostly covered in black netting and scaffolding, though some elements of the stepped back crown on the shorter northern side can be spotted. This includes a series of four interlocked circles carved in stone within a vertically oriented rectangular frame and a number of horizontal limestone lines breaking up the even brick surfaces. Most of the units will come with Juliet balconies and private outdoor spaces.
1228 Madison Avenue will contain 14 full-floor residences plus one duplex penthouse. The units feature Calacatta marble finishes, burnished nickel fixtures and hardware, ceiling heights spanning up to 18 and a half feet, and custom Lacanche stovetops. Amenities include a lobby designed by Behun, a landscaped communal rooftop terrace with panoramic views of Central Park, the Upper East Side, and Midtown, and a fitness center designed by Kelly Behun Studio.
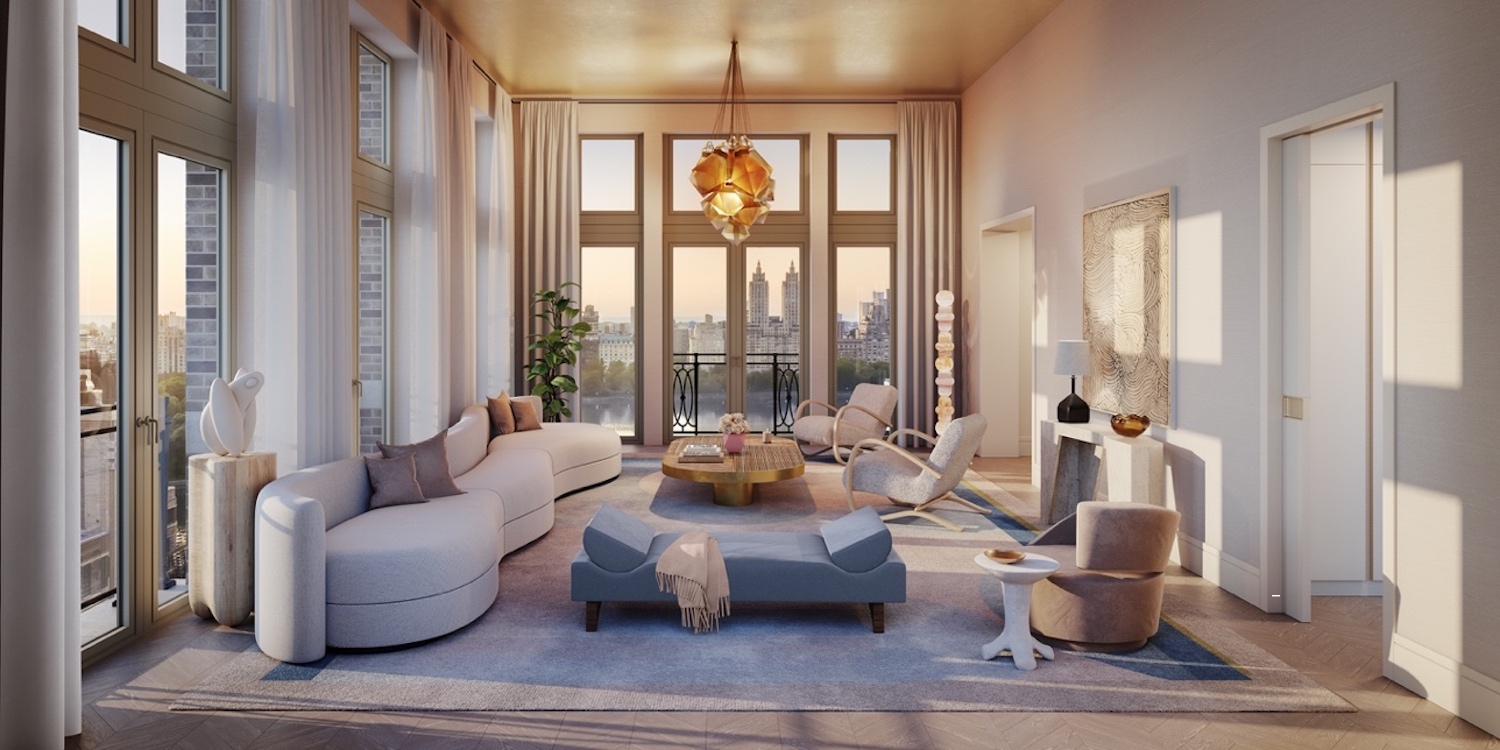
Penthouse living room at 1228 Madison Avenue, designed by Robert A. M. Stern Architects. Rendering by Grain London
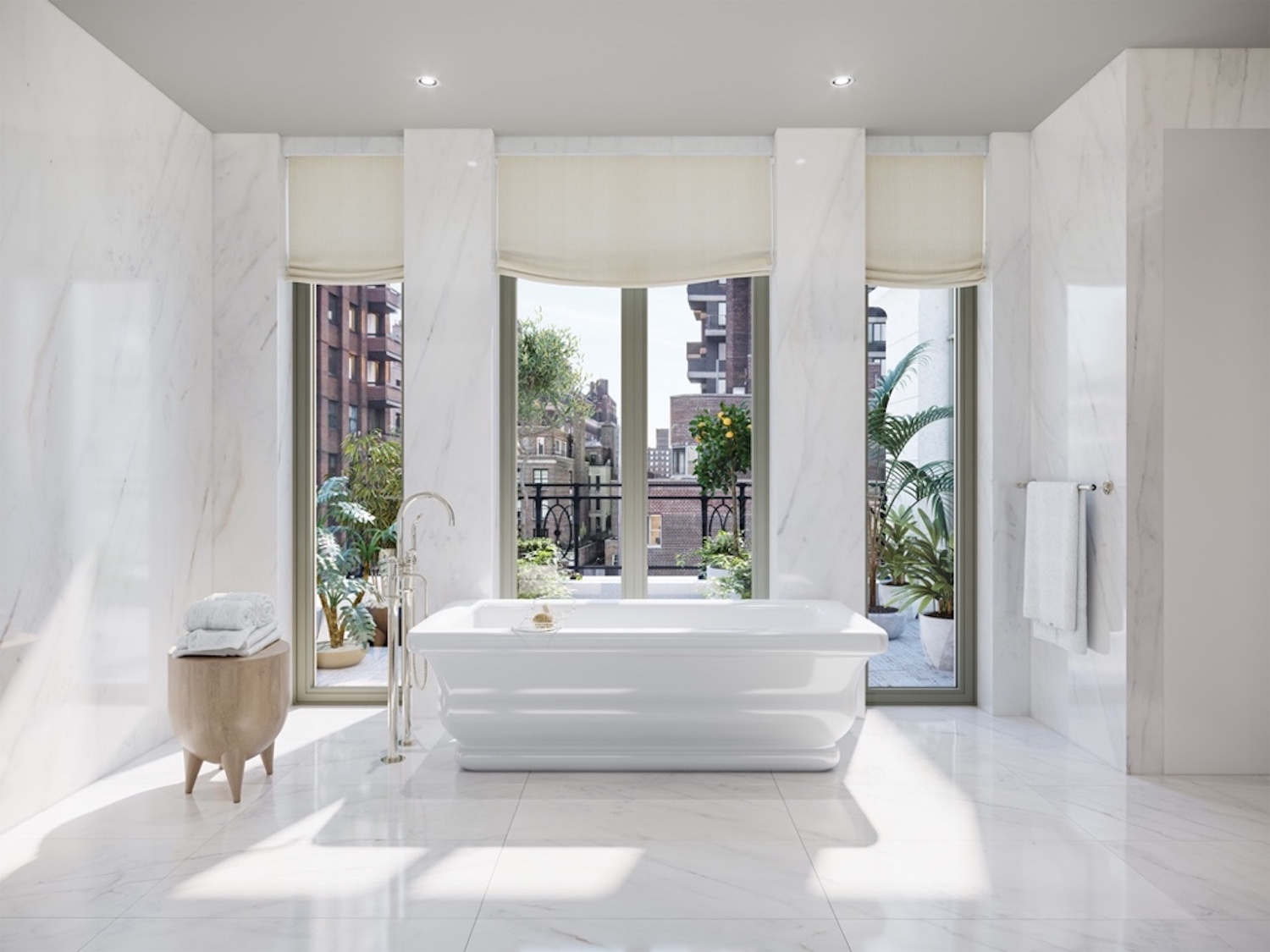
11th Floor Master bathroom tub with adjacent private terrace at 1228 Madison Avenue, designed by Robert A. M. Stern Architects. Rendering by Grain London
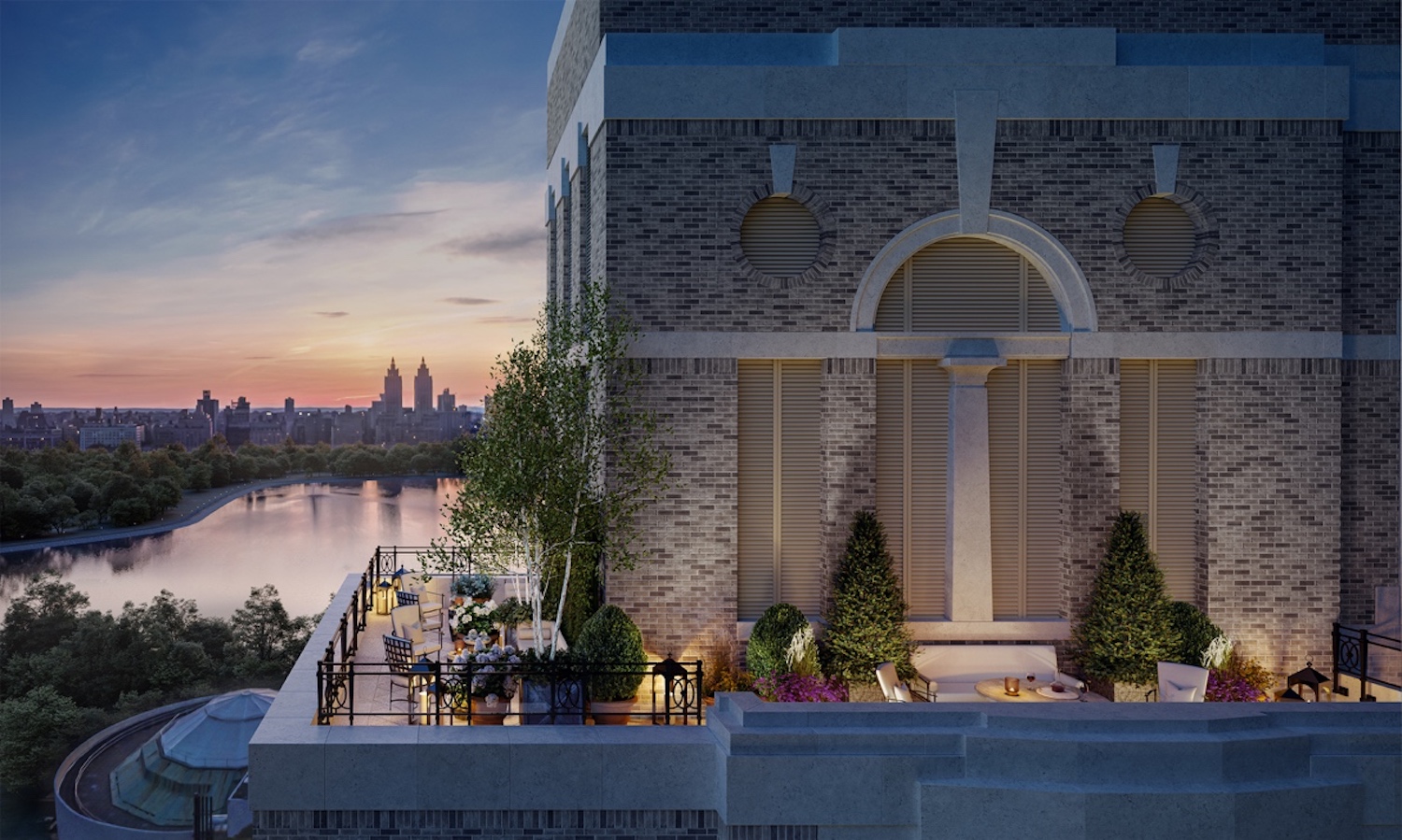
Rooftop Terrace at 1228 Madison Avenue, designed by Robert A. M. Stern Architects. Rendering by Grain London
The sales gallery has now moved on site, and occupancy at 1228 Madison Avenue is estimated for fall 2021.
Subscribe to YIMBY’s daily e-mail
Follow YIMBYgram for real-time photo updates
Like YIMBY on Facebook
Follow YIMBY’s Twitter for the latest in YIMBYnews

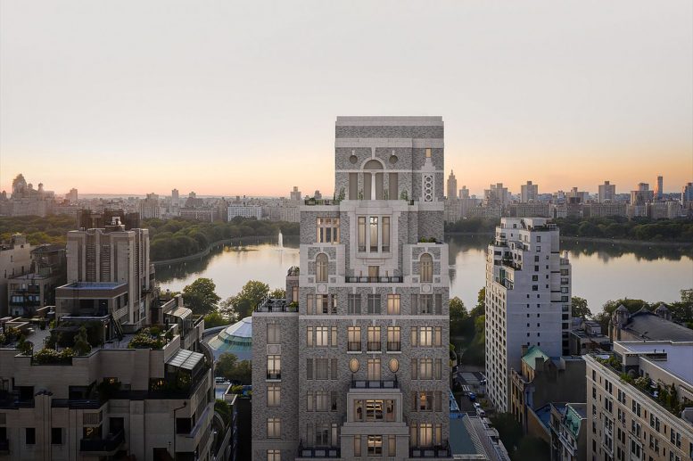
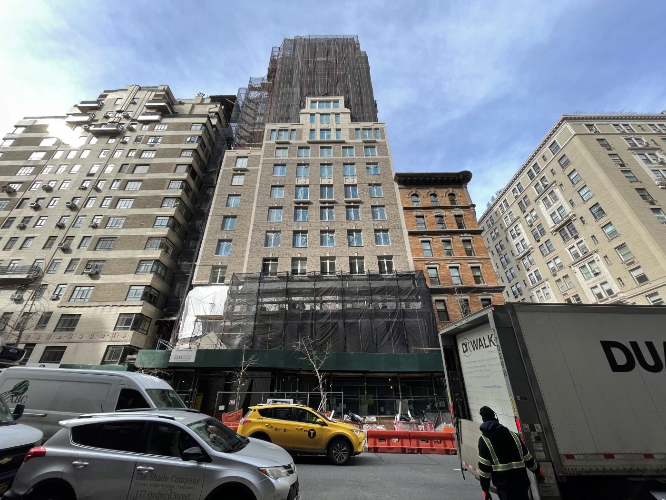
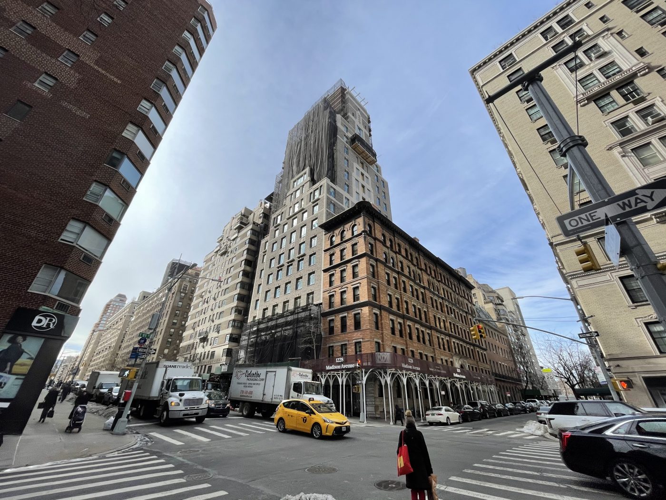

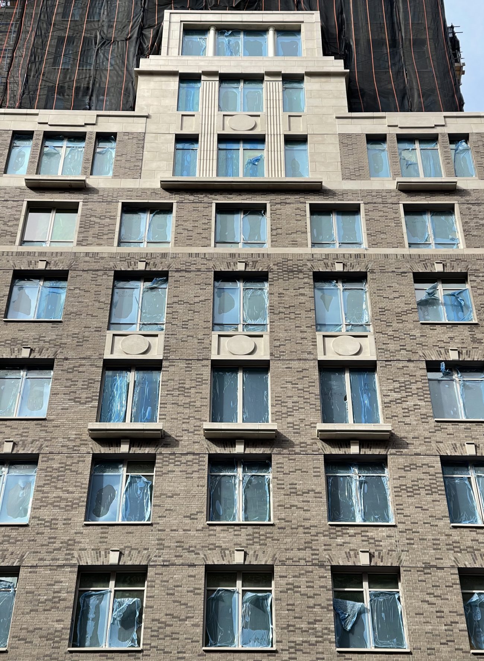
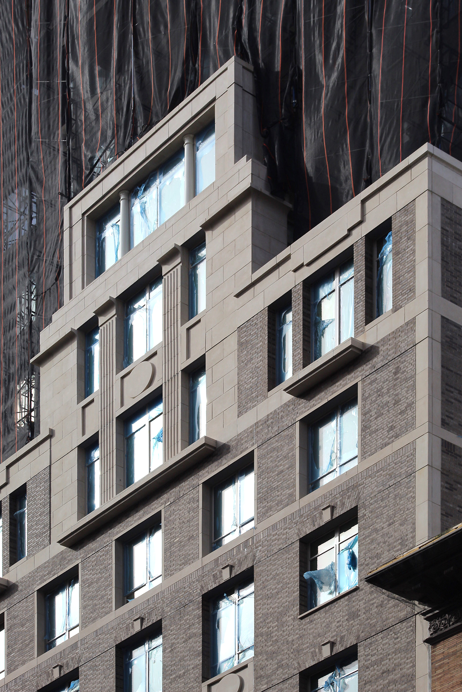
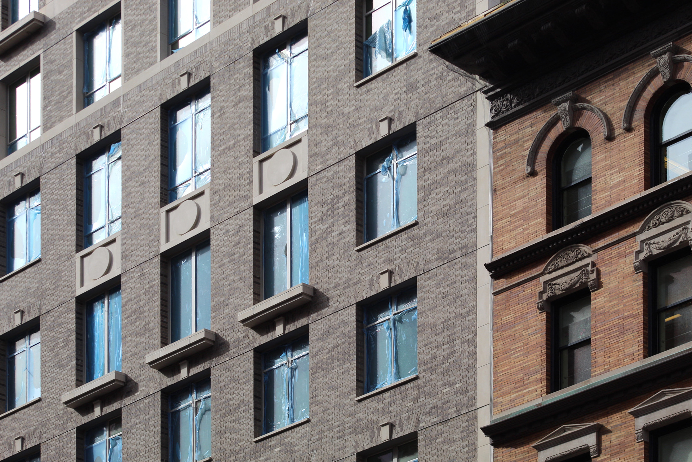
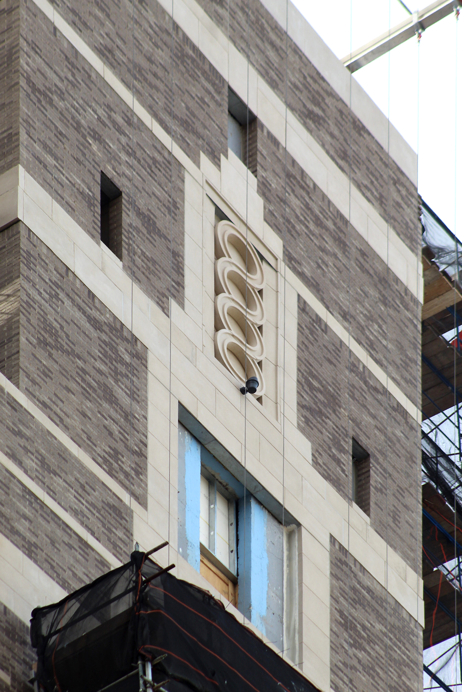
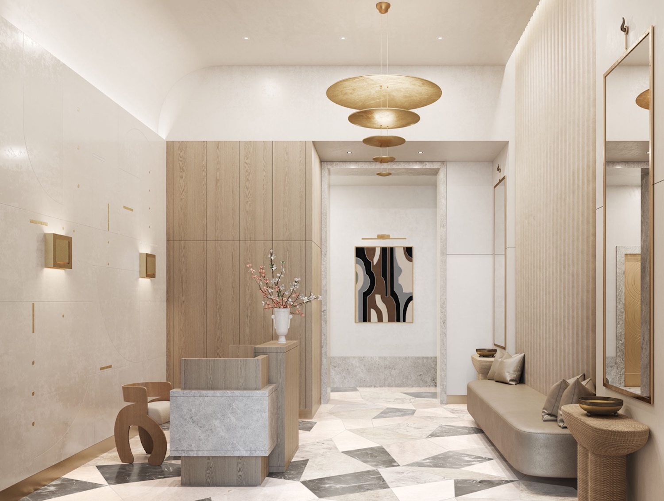
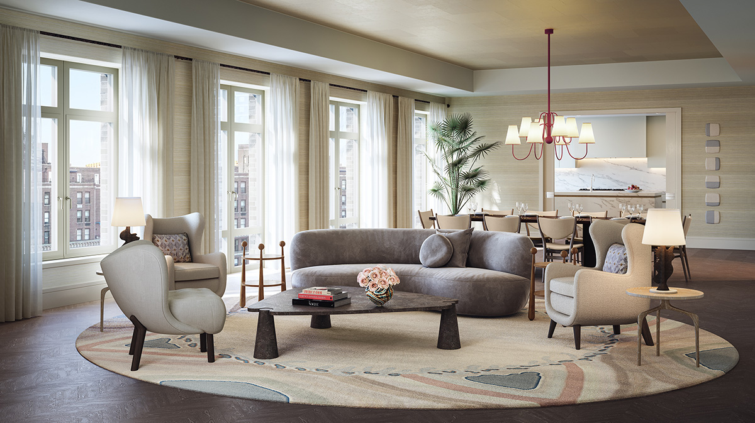

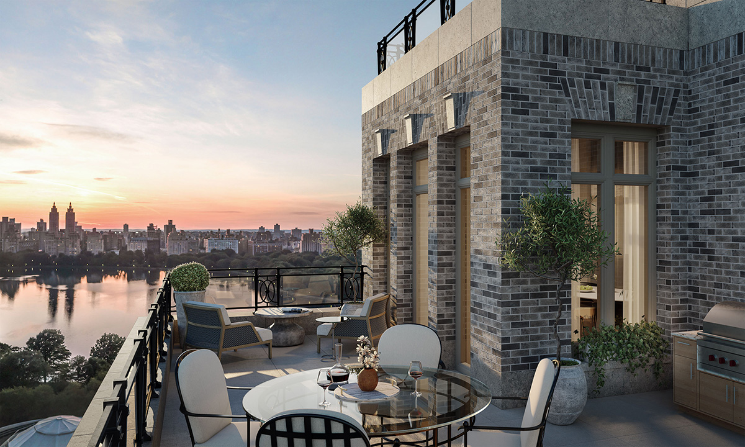
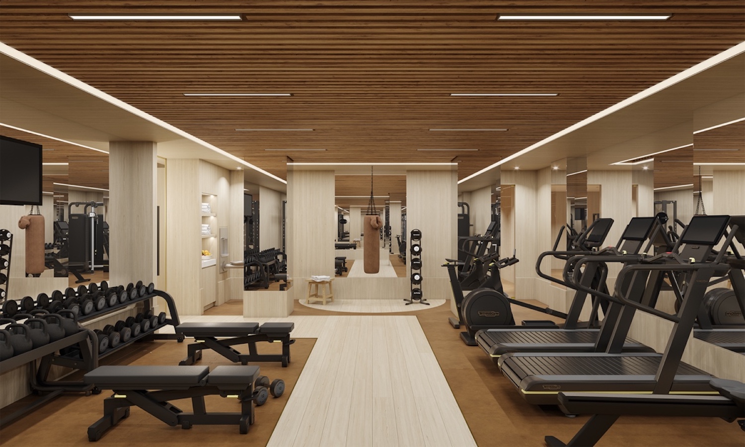
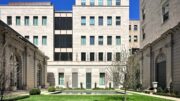
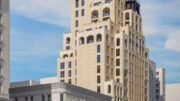
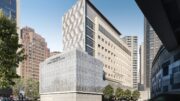
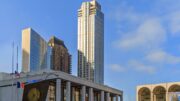
Prices, please.
Thank you – DS
“More please”!
Now this is how to design and build luxury apartments, along with yesterday’s featured Beckford House & Tower! Not interested in living in a hermetically sealed glass box.
Observe the past, incorporate the market wants and needs, and leave the “Gothic” arches on a Cathedral where they belong, ie.the mess on 88th!.
If only I could win the lottery, I would fight for the keys to that 16th floor unit with the terrace overlooking Central Park!
I agree. This is a lovely building in a lovely neighborhood. One thing I noticed in these images that there are parts where the building will be lighted at night. This feature is crucial AND romantic. Terraced / setback towers like this one should be skillfully lighted.
Robert A. M. Stern is our era’s Rosario Candela, James Carpenter, and Emery Roth of residential multi-unit architecture.
Fifteen units? How many affordable apartments did they demolish in the previous walkup to make room for this?
I like the building, but we need more units built, not less.
apparently there are over 20,000 new construction apts available in the city. What we need is a fewer quality units not more small apts
LANDLEASE
OMG! I’m speechless. What a beautiful work of art. Now I just need to make some money so I can live here. ?
Cheesemaster200, Most likely there were no affordable apartments in that location. I used to live in the neighbor and rents started at $2,500 for a studio.
Now we have fifteen 3+ bedrooms that start at 8-million.
Splendid! EXTELL and Related et al-take a lesson on gracious living!
What is the price range of a 2 bedroom or a 3 bedroom apartment? And approximate square footage? From which floors up do the apartments have park views?
Thank you,and when will the building be open to tour?
A need a application Luisortiz my num.9173495195
The designs you guys have seen, I find it vey beautiful and nice; masterful and refined from developers: Thank you.