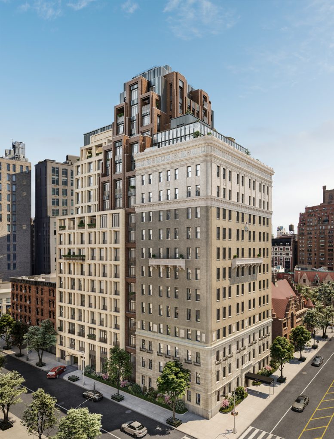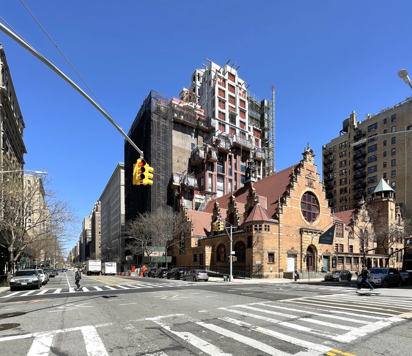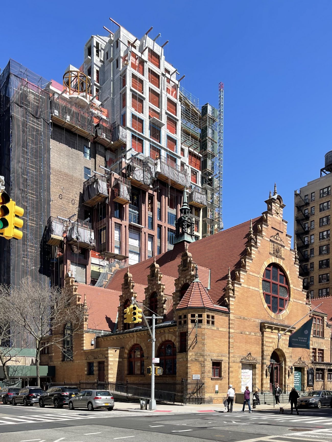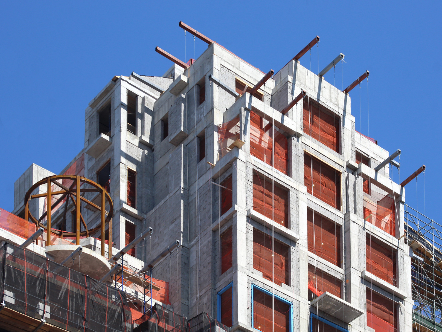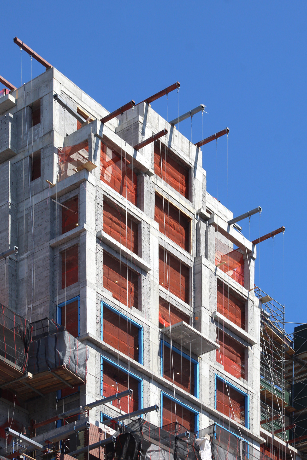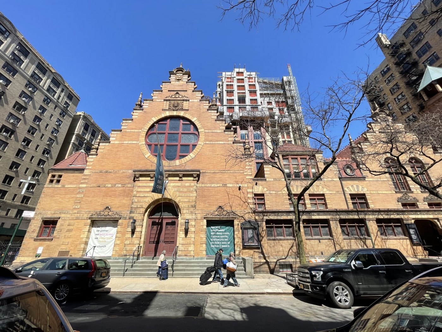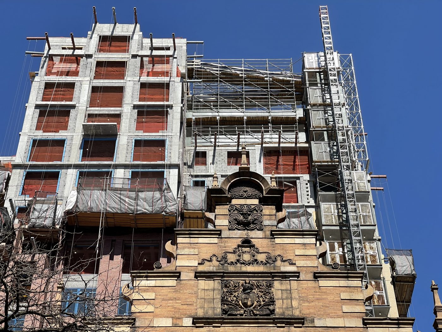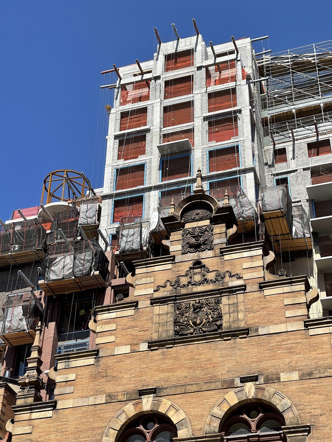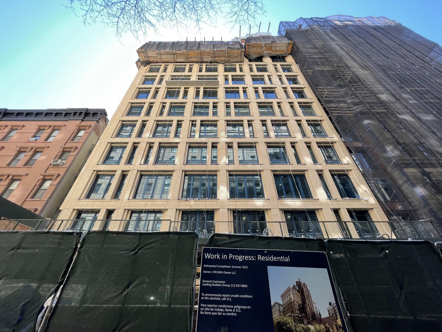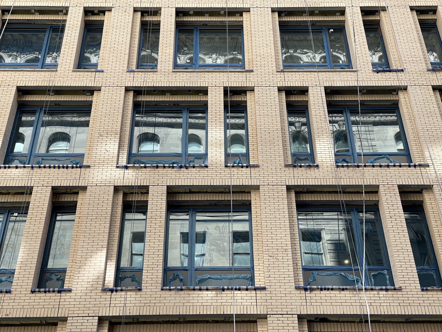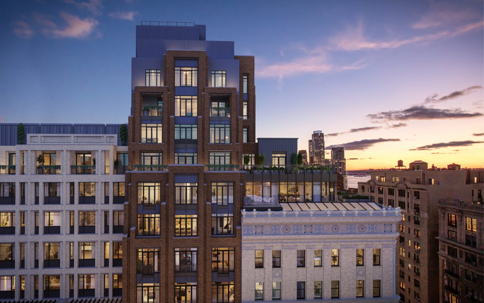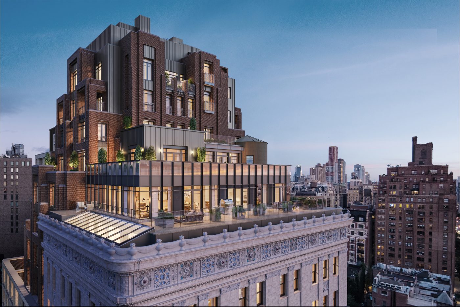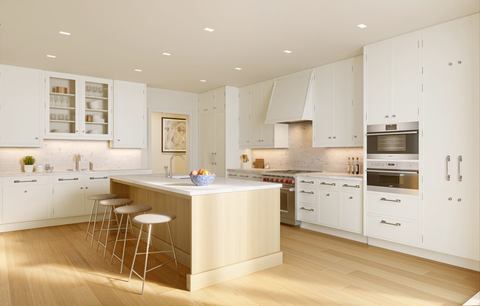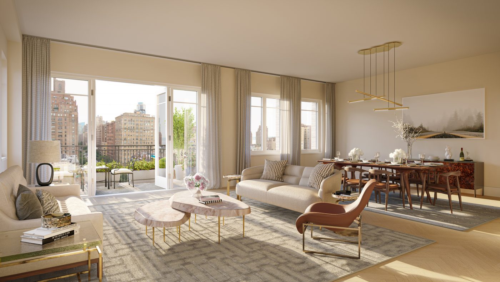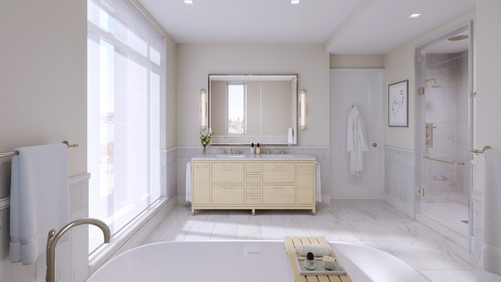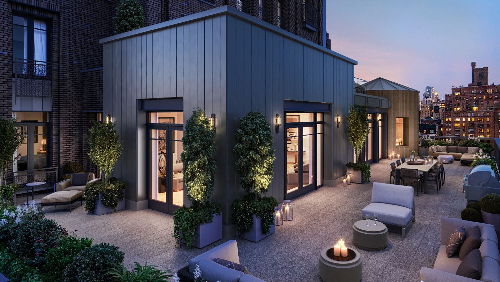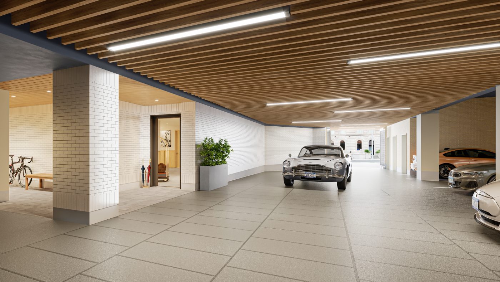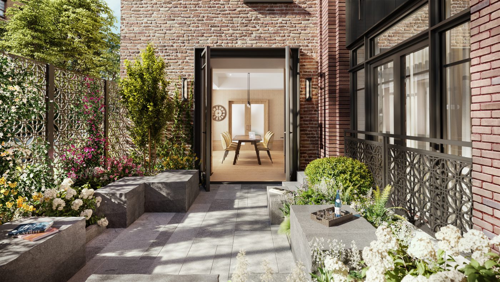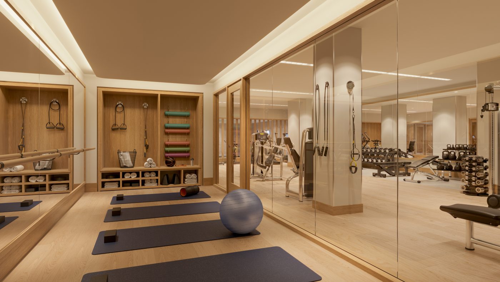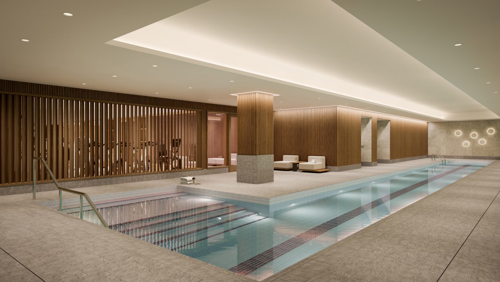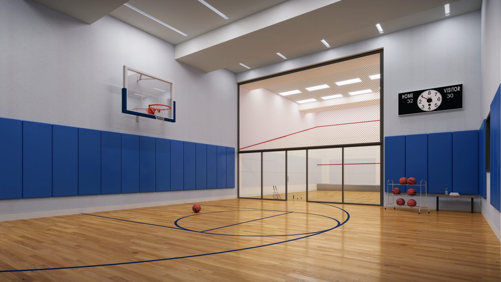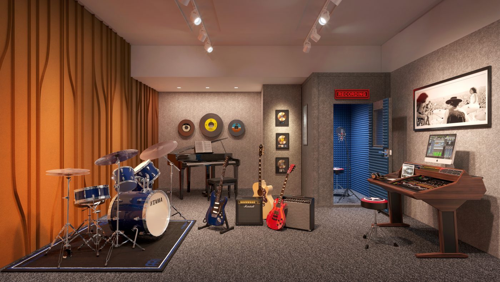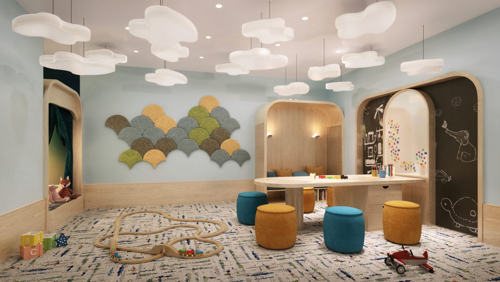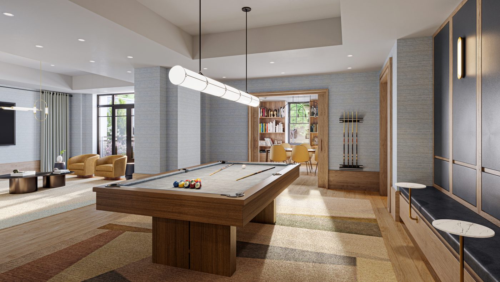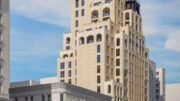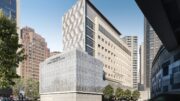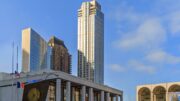Sales recently launched for 378 West End Avenue, and the brick exterior for COOKFOX’s topped out 18-story project is quickly rising. Alchemy Properties is developing the Upper West Side residential complex, which incorporates the adjacent restoration of a 1915 Palazzo-style building located at the corner of West End Avenue and West 78th Street, and sits to the north of the abutting Collegiate Church. Inside 378 West End Avenue will be 58 one- to six- bedroom residences, including a collection of penthouses with pricing upon request, pre-war proportions, high ceiling heights, and oversized windows. Prices for one-bedrooms start at $1,795,000, two-bedrooms for $3,525,000, three-bedrooms for $5,550,000, four-bedrooms for $6,995,000, and five-bedrooms for $9,895,000. Alchemy Properties and Compass are working together to market the condominiums.
Photographs looking around the edifices show the outside gradually receiving the final envelope.
There will be a total of three distinct facades made with granite, limestone, and brick, alongside ornamental polychrome terracotta. The contemporary addition will have a light cream brick color on the northern, southern, and eastern elevations, while the southern profile is being wrapped with red bricks and metalwork that respect and pay homage to the historic, detailed, and charming architecture of the low-rise church. Also, part of the design for 378 West End Avenue are decorative screens around the windows, terraces, Juliet balconies, and a custom sundial that is being integrated into the exterior.
“We were inspired by the neighborhood’s architectural history and incorporated these rich elements into the design of 378 West End Avenue by blending finely-detailed masonry, generous windows and terraces that recall the steeped gables and ornate brickwork of the church, as well as, rowhouse typologies and the palazzo-styled apartment buildings,” explained Rick Cook, founder of COOKFOX Architects. “The balance between the foreground of the new structure and background of the existing building will create a new setting for the landmarked church to be read as an architectural jewel.”
New renderings by Williams New York depict 378 West Avenue at dusk. The view is looking south, and residents on the upper levels can see the Hudson River and Midtown skyline.
The interiors are being designed with natural materials like white oak flooring placed in a herringbone pattern, kitchens with custom cabinetry by Christopher Peacock, Statuarietto marble slab countertops and backsplashes, Waterworks polished nickel hardware. Wolf and Subzero appliance packages, kitchen islands, and separate pantries come with a select number of homes. Separate laundry and mud rooms, direct elevator entry creating private landings and formal foyers, and private balconies are also some additional unique aspects for 378 West End Avenue. Primary baths come with radiant heated marble floors, freestanding soaking tubs for a number of units, custom white oak vanities with marble countertops, and all fixtures are polished nickel by Waterworks. Secondary bathrooms include a Bianco Dolomiti marble clad shower or soaking tub, and custom gray lacquer vanity with marble top and backsplash, with Waterworks polished nickel fixtures throughout.
The main lobby, garage, and four elevators are accessible with scanned key fobs. 90 percent of residences offer direct elevator access. The 11,000 square feet of amenities will be fitted with antimicrobial copper door hardware on all doors and advanced purifying air and water filtration systems, while the gym features Technogym equipment and Black Iron Strength Anti-Microbial copper finishes. These are the following wellness amenities: a 75-foot-long saltwater pool with a sauna; an Anderson International squash court; a basketball half court; a sports simulator; a fitness center with a yoga and barre studio. Social amenities range from a club room with a screening lounge, a billiards table and separate catering kitchen, a reading room, an outdoor garden terrace, a music room and recording studio, a children’s playroom, and a private garage with a covered drop off. Storage cages, storage rooms, and parking spaces are available for purchase.
“Following our successful development and sellout of the RAMSA-designed Two Fifty West 81st Street condominium, we are excited to unveil 378 West End Avenue, an unprecedented offering on the Upper West Side that is already resonating with buyers. Its extensive suite of amenities, including a squash court, basketball court, swimming pool, and music room and recording studio, are not typically available in a building of this size,” said Kenneth Horn, president and founder of Alchemy Properties.
Situated on the Upper West Side, 378 West End Avenue residents will enjoy close proximity to cultural and recreational offerings like Lincoln Center, the American Museum of Natural History, Central Park, and Riverside Park.
Subscribe to YIMBY’s daily e-mail
Follow YIMBYgram for real-time photo updates
Like YIMBY on Facebook
Follow YIMBY’s Twitter for the latest in YIMBYnews

