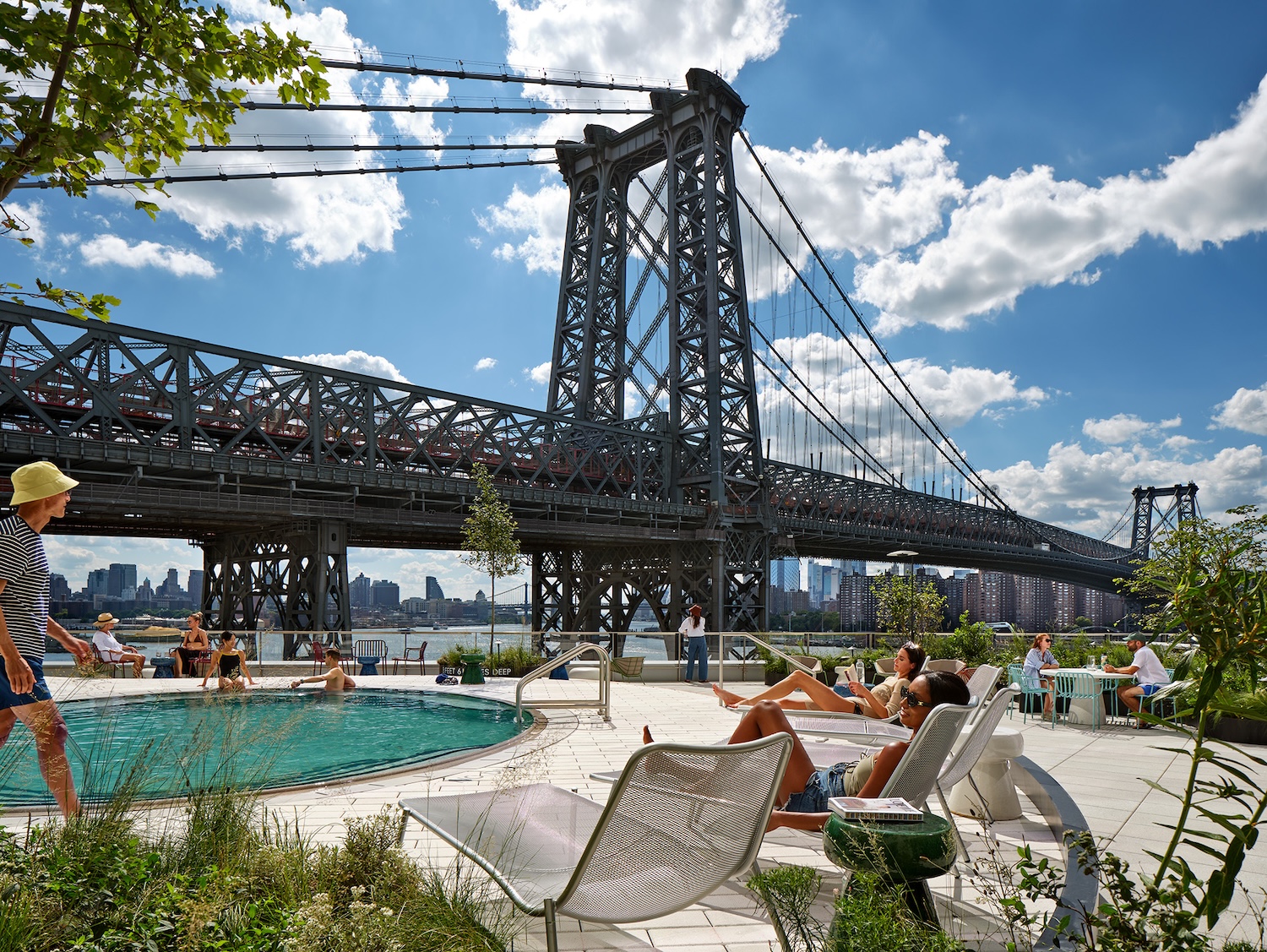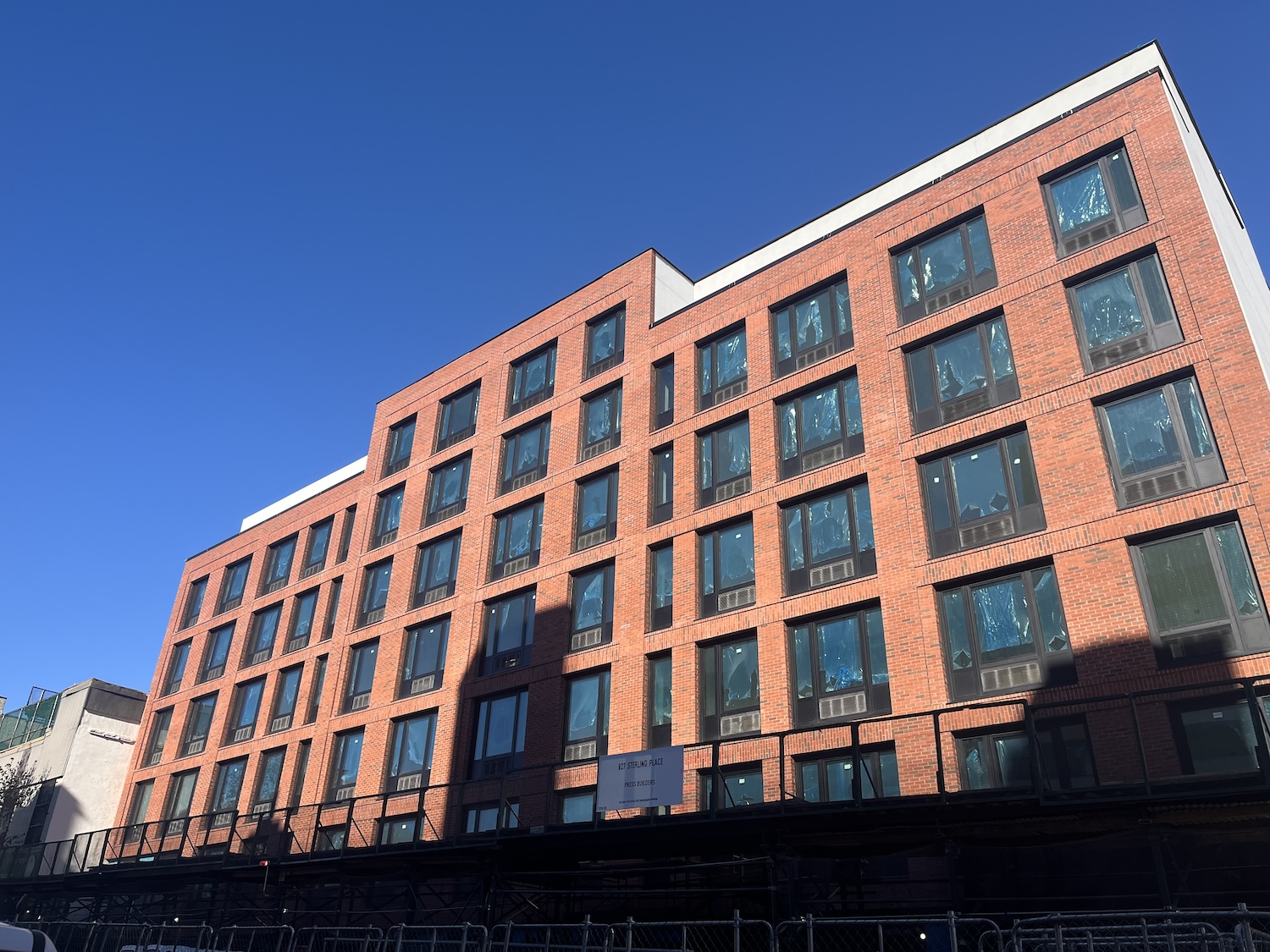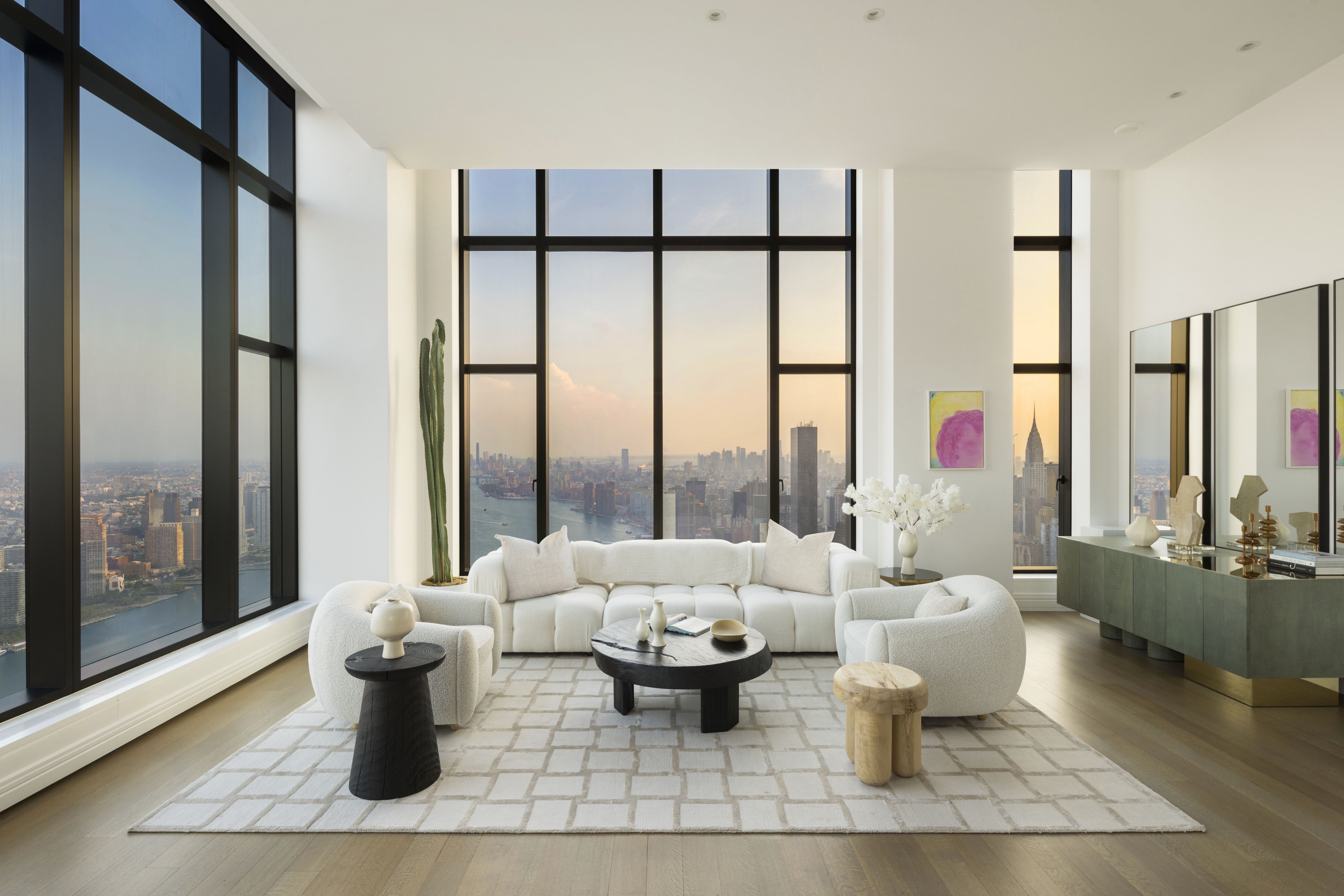One Domino Square Offers Grand Views and Luxury Amenities on the Williamsburg Waterfront
Sweeping panoramic views of Manhattan, Brooklyn, and the East River are the prime feature of every condominium residence at One Domino Square, located next to Domino Park on the Williamsburg waterfront. Developed by Two Trees and designed by Annabelle Selldorf, the two-tower residential complex at 8 South 4th Street contains 160 condominium units, an expansive amenity package, and a holistic live-work-play community just outside its doors. Buyers have a chance to own part of this prime Williamsburg location with condominiums ranging in one- to three-bedroom layouts. Prices start at $1,850,000 and Two Trees Management is handling sales.





