Construction is wrapping up on Étage, a ten-story residential project at 176 East 82nd Street on Manhattan’s Upper East Side. Alternately addressed as 1444 Third Avenue, the 25,300-square-foot building is designed by ODA and developed by Nexus Development and will yield 1,822 square feet of ground-floor retail space and nine units spread across 22,219 square feet of residential area. Each will have four bedrooms and 3.5 bathrooms. The property is located at the corner of Third Avenue and East 82nd Street.
Photos show the completed look of the building and how faithful the finished product remained to the renderings.
It looks like only the sidewalks and ground floor of 176 East 82nd Street are awaiting completion. The exterior is composed of an array of horizontal stone panels and glass across the slender eastern and wider northern elevations. A flat roof parapet caps the top of the residential project. Sidewalk barriers and fencing still surround the relatively low-rise design and should be removed sometime soon.
The main rendering by MOSO Studio looks diagonally across the intersection and shows the dramatic architectural contrast 176 East 82nd Street creates compared to the surrounding neighborhood. The residential offerings include a 2,465-square-foot penthouse that was first priced at $5.995 million. Photographs from Compass below show the interiors. Each home will come with a key-locked elevator, nine-foot high ceilings, custom kitchens with white lacquer and dark oak, marble countertops, backsplashes, and islands, Miele appliances, and in-unit washers and dryers.
Each condominium unit will average around 2,400 square feet. Amenities include a doorman, private cellar storage, a laundry room, a fitness center, and a rooftop terrace. The nearest subways are the 4, 5, and 6 trains at the 86th Street station on Lexington Avenue and the Q train on Second Avenue.
Étage at 176 East 82nd Street is on track to open sometime in the coming months. Sales launched back in the summer of 2018.
Subscribe to YIMBY’s daily e-mail
Follow YIMBYgram for real-time photo updates
Like YIMBY on Facebook
Follow YIMBY’s Twitter for the latest in YIMBYnews

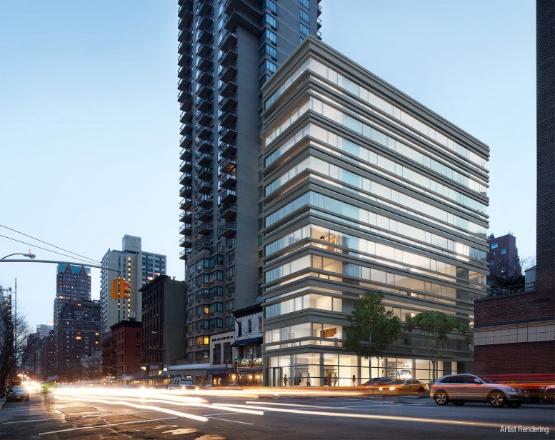
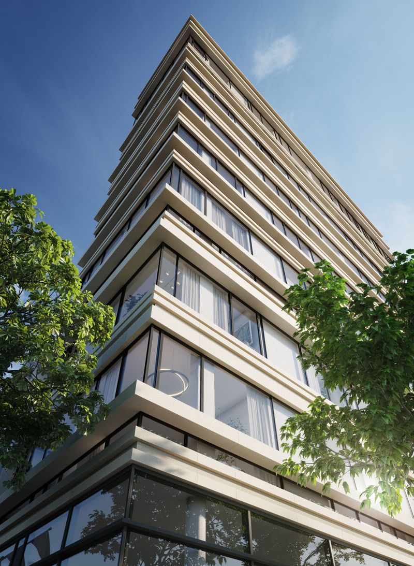
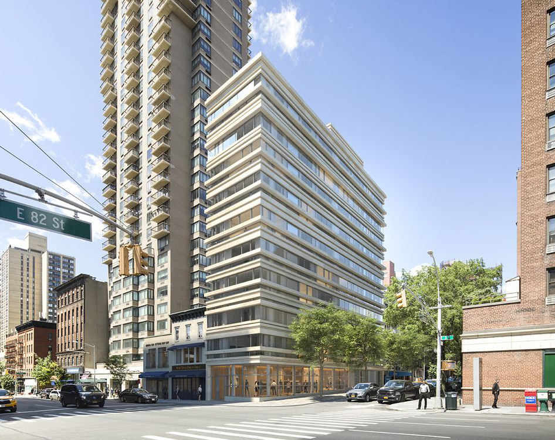
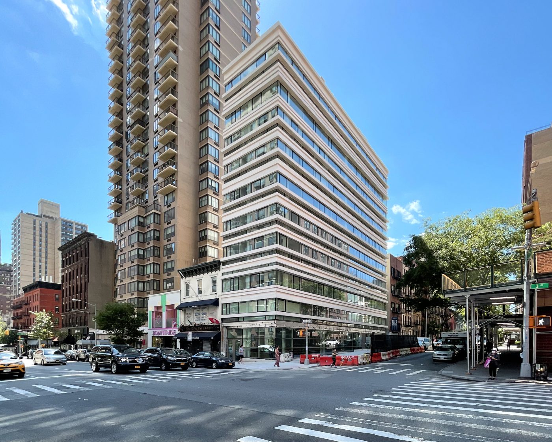
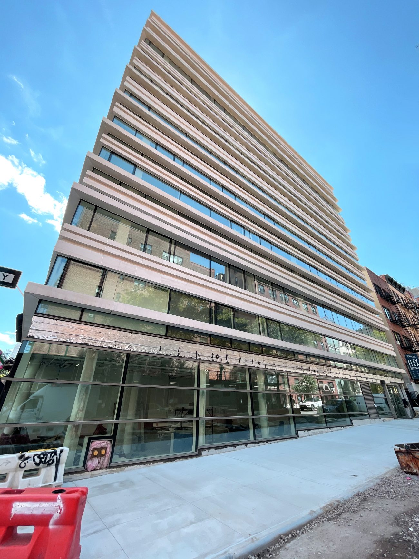
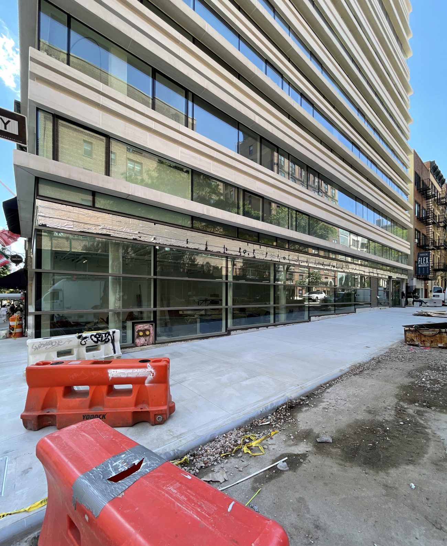
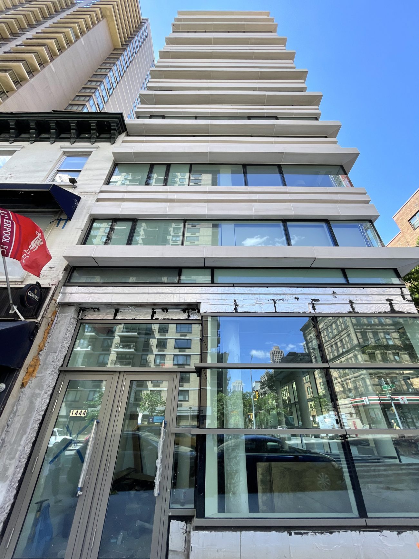

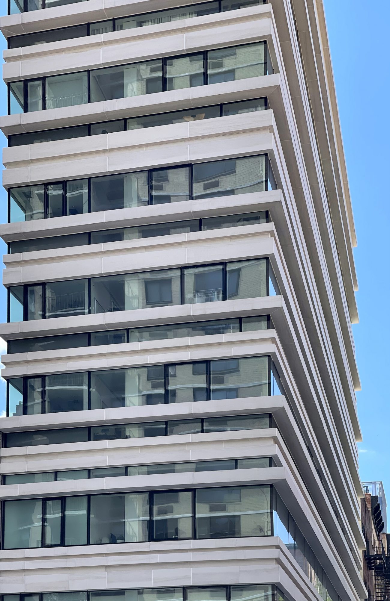
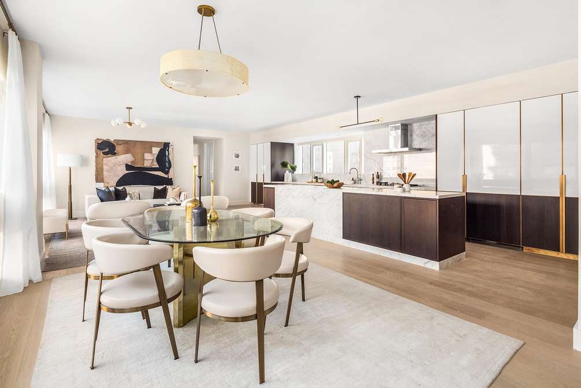

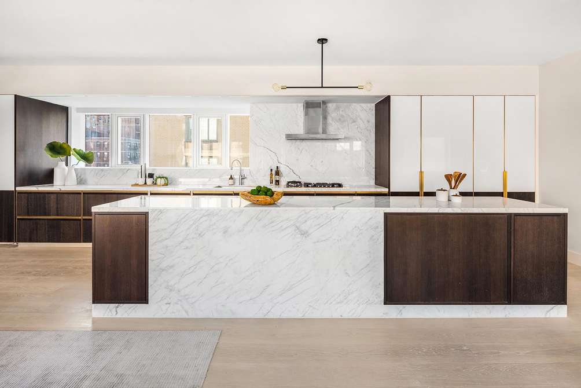
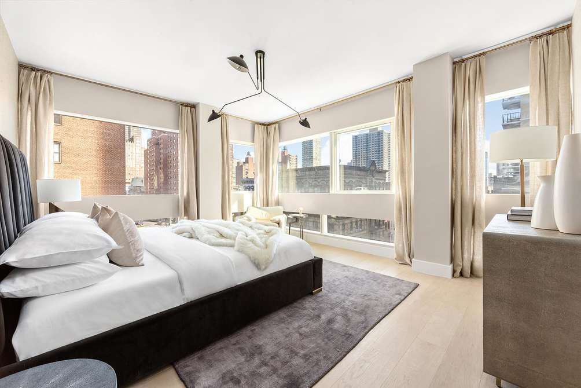
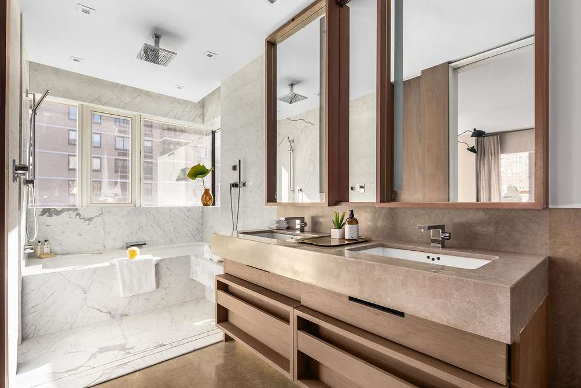
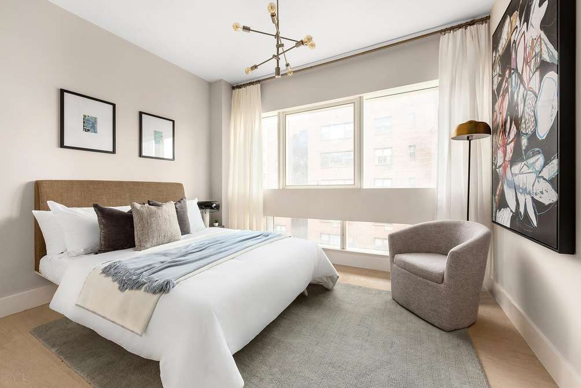
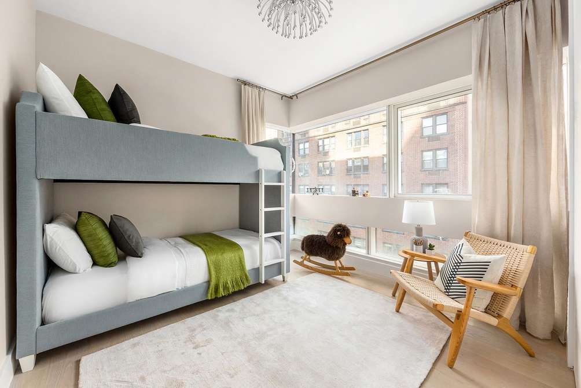
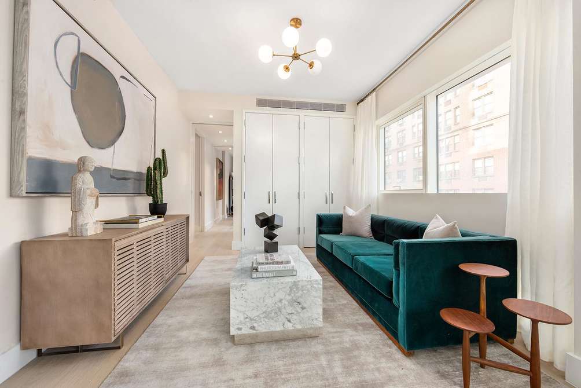
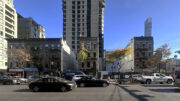
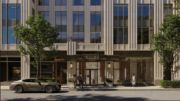
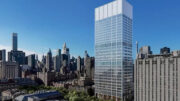
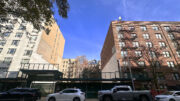
Like I’m in the future, I’m enchanted by colors and very nice design: Thanks to Michael Young.
This is a truly awful building. Looks like bad filler from the early 1980’s. I think they designed this only with cost savings in mind. Very poorly conceived and executed.
What are the ceiling heights? From the street, it seems like they can’t be more than 8 feet with those strips of windows. But maybe it’s an illusion.
The details on the facade hides the sill & head height of the fenestration, you can tell from the interior renderings that the ceiling heights are probably 9 feet typical especially since these are condos it could be 10 feet but that is a stretch depending on the structural & mechanical systems.
Nice.
Why are washer and dryers not a “must have”. A wine cooler and not a washer dryer? Odd.
Hello, Can the person in charge help me with information regarding retreivinf an application
Please