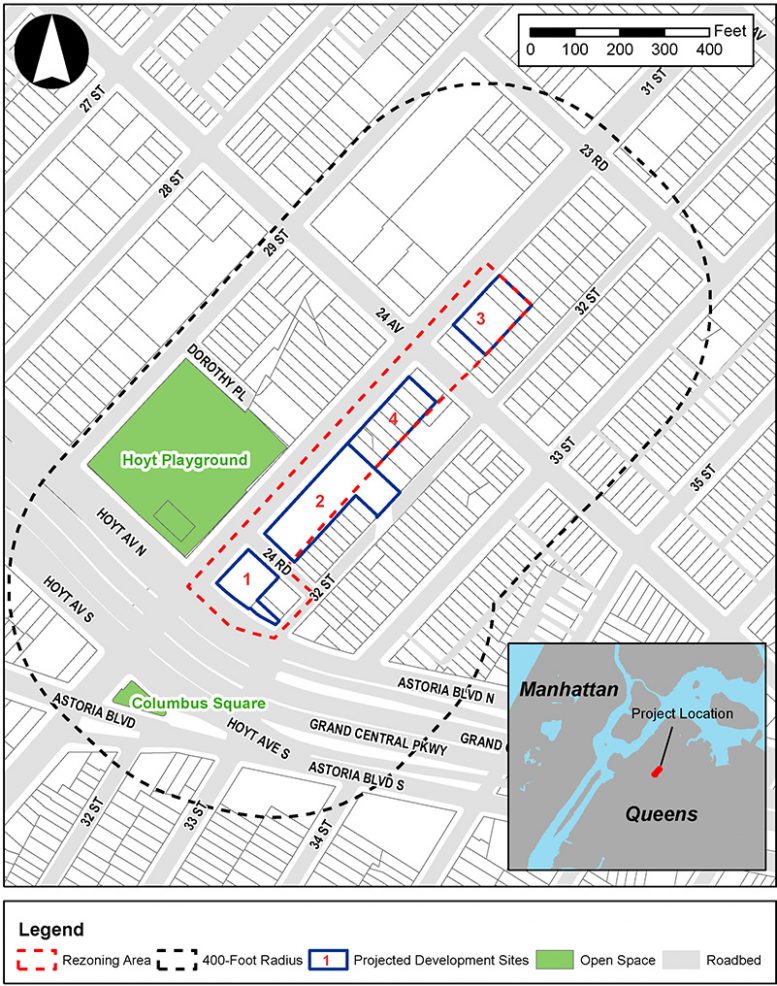A trio of local developers is working in collaboration to rezone and redevelop a large swath of 31st Street in Astoria, Queens. The area comprises 24 adjacent lots and four distinct development sites between Hoyt Avenue North and 23rd Road.
The project team includes MDM Development Group LLC, 2441 Astoria Associates, and 31 Neptune LLC.
As specified in an Environmental Assessment Statement filed with the Department of City planning, the scope of work includes construction of four new buildings, each ranging between 11 and 14 stories tall.
The proposed 11-story, 63,252-square-foot building at Development Site 1 would contain 11,322 square feet of commercial area, 3,216 square feet of community facilities for a daycare center, and 48,714 square feet of residential area with 51 units. Up to 15 units would be designated for affordable housing. The property would also include six parking spaces.
The proposed 14-story, 189,128-square-foot building at Development Site 2 would contain 15,178 square feet of commercial area, 4,160 square feet of community facilities to debut as a senior center, and 169,790 square feet of residential area that would support 161 apartments. At this property, the developers expect up to 48 units to be designated for affordable housing, and the creation of 61 parking spaces.
The proposed 12-story, 110,997-square-foot building at Development Site 3 would contain 7,547 square feet of commercial area, a 21,614-square-foot youth center, and 81,838 square feet of residential area that will yield 83 apartments. Up to 25 of the apartments will be designated affordable. At this location 19 parking spaces would be created.
The final property at Development Site 4 would contain approximately 14,721 square feet of ground-floor retail and 79,666 square feet of residential area. The latter will be divided into 94 units with up to 28 affordable homes and 37 parking spaces.
An architect of record was not specified in the most updated zoning amendment proposals and Environmental Assessment Statement submitted to the Department of City Planning. At this phase of development, renderings of the new buildings are also not available.
Construction could last up to six years with final completion by 2028.
Subscribe to YIMBY’s daily e-mail
Follow YIMBYgram for real-time photo updates
Like YIMBY on Facebook
Follow YIMBY’s Twitter for the latest in YIMBYnews


Nooooooo! Not the beef garden!
Neptune Diner RIP
They should include a city map amendment to vacate and close or pedestrianize/convert to park the 32nd St roadway from Astoria Blvd to 24th Rd, and route the remaining lower spur of 32nd St traffic down 24th Rd.
Interesting idee
The noisy, dirty El runs on 31st St. An idiotic place to live.