Construction is wrapping up on The Benson, an 18-story condominium building at 1045 Madison Avenue in the Carnegie Hill section of the Upper East Side. Designed by Peter Pennoyer and developed by The Naftali Group, the 210-foot-tall reinforced concrete structure will yield 16 residential units spread across 59,032 square feet, for an average of 3,700 square feet apiece, as well as 3,993 square feet of ground-floor retail space. The inventory of homes includes three penthouses, and the majority of the units feature full-floor layouts. Leeding Builders Group is the general contractor of the project, which is located between East 79th and East 80th Streets, a short walk from Central Park.
Since our last update in May, work has concluded on the limestone façade, and the scaffolding and crane have been removed from the site.
We can see how brightly the stone façade shines in the sunlight. Black metal railings line the numerous setbacks and create a nice contrast in color and material, contributing to the building’s architecturally welcoming presence. The Benson features a uniform window grid across the majority of the main western elevation, while the southern end features a setback with a rounded projections. The ground floor appears to be the last major section of the outside left to work on. Sidewalk barriers and metal fencing surround the first level, but should likely be taken away in the coming weeks or months.
Residents at The Benson enter the property by walking through tall iron double doors under a dark-colored canopy bearing the name of the property, and into a jewel box lobby designed by Achille Salvagni. The lobby is shown to have wood and stone materials and an Onyx fireplace with a light-colored chandelier in the center of the circular room.
Inhabitants enter their homes through a private entry foyer before stepping into each unit. These spaces will be finished with custom millwork and Chevron patterned oak floors.
Each of the spacious residences is designed with a mix of traditional and modern styles, and is further enhanced with the use of high ceilings and oversized windows for abundant natural light.
Christopher Peacock and Peter Pennoyer are collaborating together to design the chef’s kitchens, which come with Calcutta Gold island countertops with rounded corners, a custom-fluted nickel hood, solid walnut interiors and polished nickel pulls, and hand-painted millwork in a midnight blue color. Also part of the kitchen furnishing are state-of-the-art curated appliances from Sub-Zero and Miele.
Master bedrooms are designed with walk-in closets, bay windows, and master bathrooms will be complete with a soaking tub, hand-laid stone floor, a custom vanity, a large rain shower, and radiant heated floors.
Powder rooms are to be fitted out with Blue de Savoie floors with a Nero Marquina stone border that provide a backdrop to the hand-carved Nero Marquina marble vanity, burnished brass elongated wall sconces, and Waterworks fittings.
The coveted penthouses are slated to include a custom-designed fireplace with a Pietra Gray marble hearth, and terraces with views of Central Park and Midtown. Only one of the penthouses will span two floors and boast its own outdoor landscaped garden with a 44-foot-long dining room lined with French doors and Chevron-patterned oak floors. Views of Central Park, the Midtown skyline, and panoramic sunsets over the Upper West Side and Hudson River would create a magnificent backdrop when gazing across the city from the upper floors and outdoor terraces.
Residential amenities at The Benson include The Park Bar on the upper levels overlooking Central Park and illuminated by tall lanterns, a private indoor theater with a custom-designed wet bar and a popcorn machine, a spa with a steam room and sauna, a fitness center with a basketball court, a children’s playroom, a library with an adjacent garden, a 24-hour doorman and concierge service, and a pet spa.
YIMBY last reported that The Benson is scheduled for completion sometime later this year.
Subscribe to YIMBY’s daily e-mail
Follow YIMBYgram for real-time photo updates
Like YIMBY on Facebook
Follow YIMBY’s Twitter for the latest in YIMBYnews

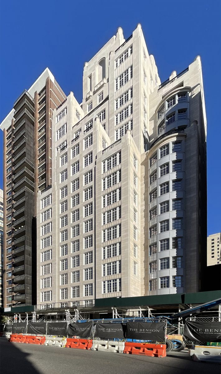
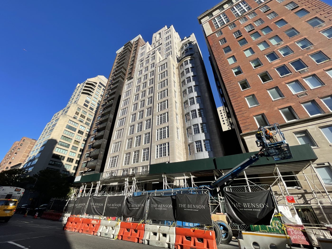
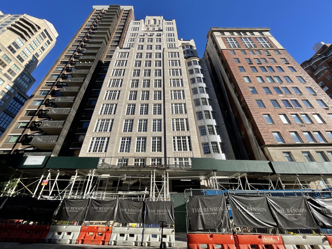
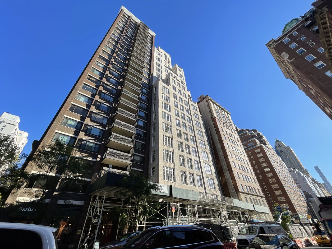

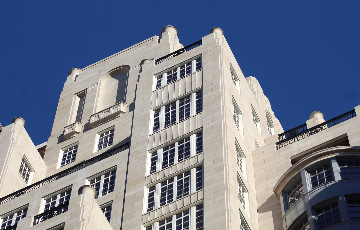
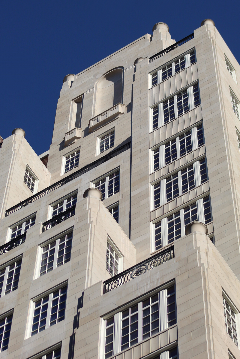
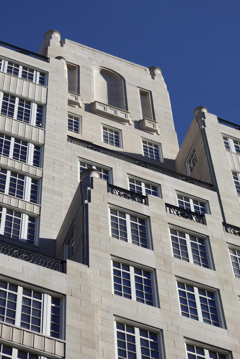
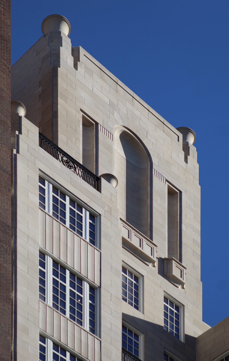
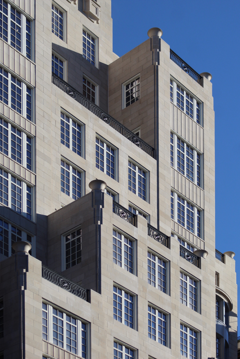
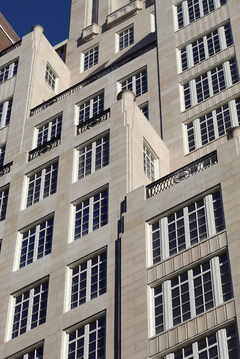
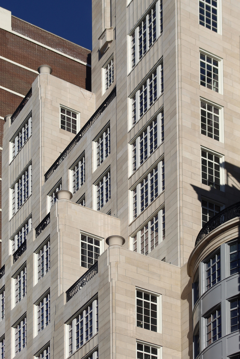
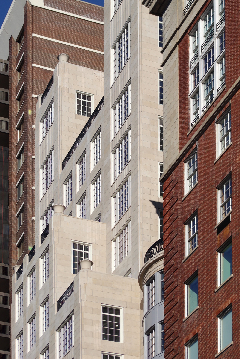
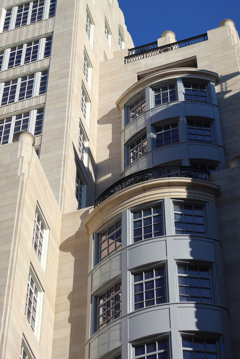
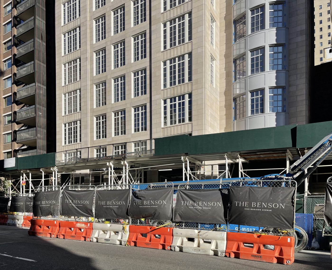
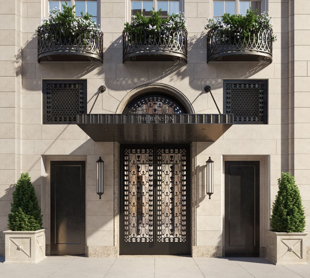
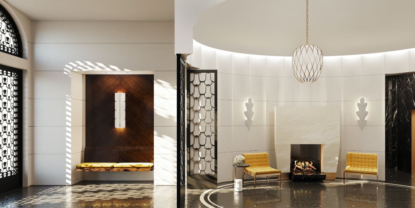
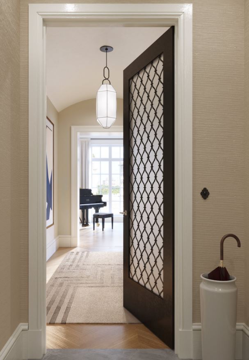
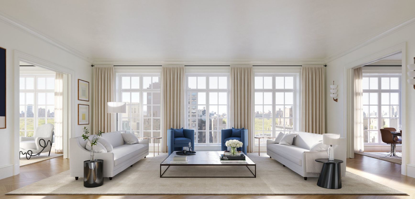
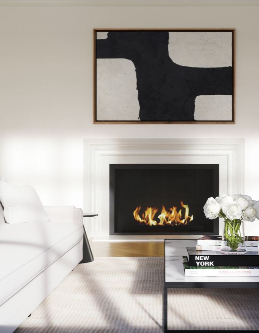
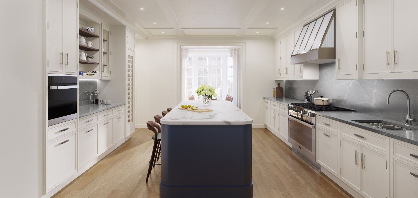
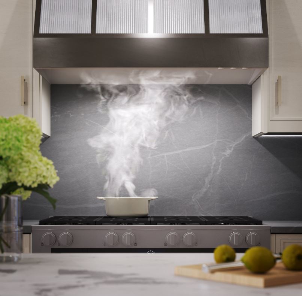
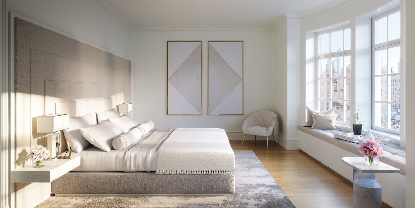
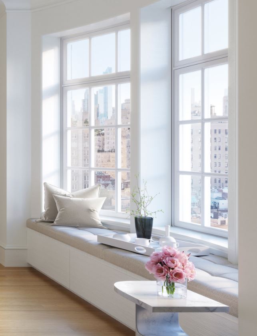
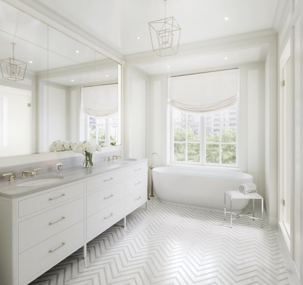
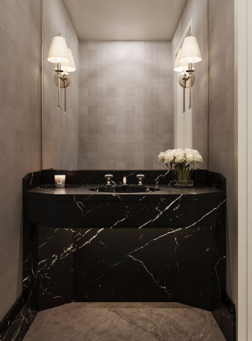
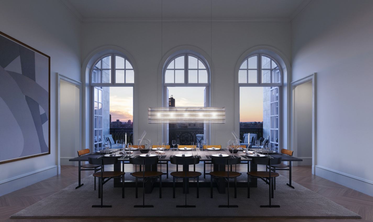

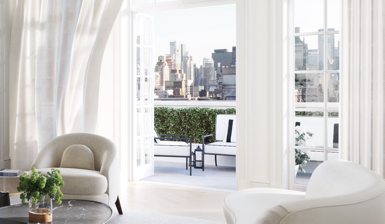
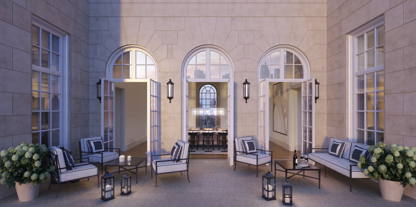
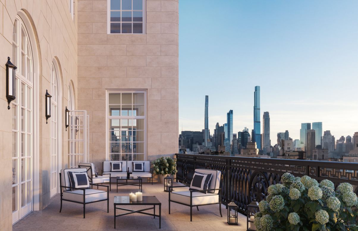
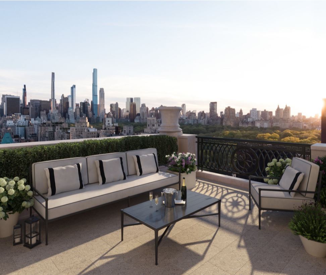
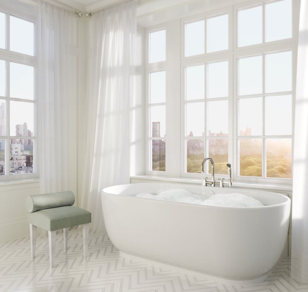
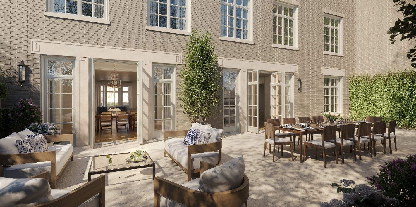
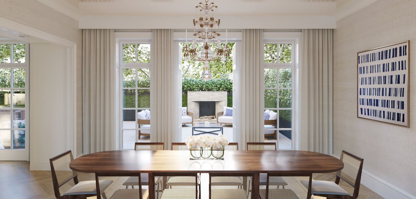

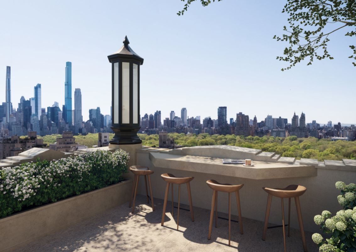
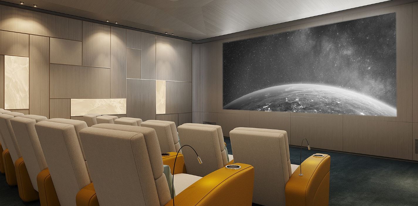
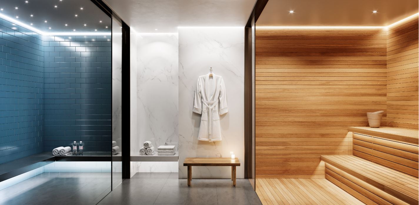
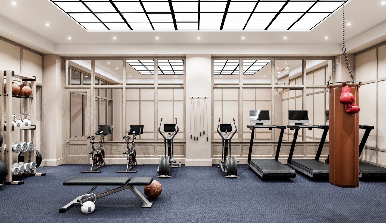
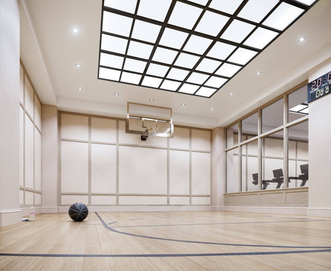

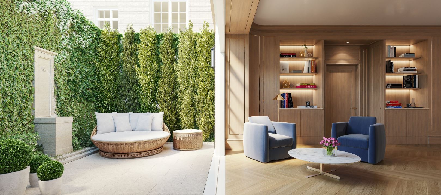
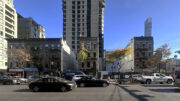
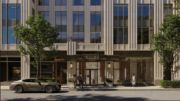
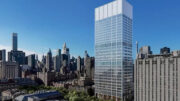
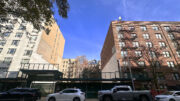
Wow!
Purdy
I have 87 children (sperm doner), have a single mermaid uni-leg, am unempoyed and spend most of my time assembling 2000 piece lighthouse puzzles. Can I get an application?
only if it’s your birthday.
The architecture of the building is really well resolved….it ages well.
Now hold on a minute, wait a minute.
My kids and I are disabled. Its my birthday I need application.
The bulky massing with the elegant ornaments is so reminiscent of the prewar era, and I absolutely love it.
It’s a beautiful building, but it really bothers me when new buildings have less units than that which were demolished to make way for it.
Great building . Looks like a Stern Building. Imagine if our whole city could be built with these materials, even for non multi millionaires, just the middle class if there is any left in NYC. Right now you’re either living in a rent stabilized , rent controlled apartment or you’re very rich.
If you live in the building to the left, You just lost your windows and half of your apartment looks into their windows and is now in the shade since you lost all of your sunlight.
These are the problems that these people will have to deal with when living next to ultra rich multimillionaires.
Peter Pennoyer worked and studied under Stern while in school. He is really a true classic style architect as his work shows.
The building on the left did not have south facing windows as it was a “party wall” to the low rise buildings that this building replaced: the building is east/west facing and the new buildings is adjoining to the south ……and for the fellow that is sad that less apartments replace what was there: that was not the case.
It would make sense to pay attention to the building context, even go to google earth to understand if you don’t live in NYC
Beautiful…
More please!
Really makes the building on the left look tired, dated and
THIRD WORLD-LIKE! 🤔
It’s a shame this building couldn’t find a nearby available corner lot so as to display more of its beautiful facade(s).
It’s a shame you cannot reflect on what it is….as that is what it is.
Flat windows in curved bays are an unfortunate shortcut these days.
Very Robert A.M. Stern
Gas stovetops? pathetic