Demolition is ramping up at 258-278 Eighth Avenue, the site of a 12-story mixed-use building in Chelsea, Manhattan. Developed by Alchemy-ABR Investment Partners and Chelsea 23rd Realty Corporation, an LLC affiliated with JJ Operating, which acquired the 40,000-square-foot parcel in 2017, the new building will yield multiple levels of retail space and 190 rental apartments. Breeze is the general contractor and Square Mile Capital and Pacific Western Bank provided $183 million in construction financing for the project, which is located along Eighth Avenue between West 23rd and West 24th Streets. The architect is still unknown.
Recent photos show the row of low-rise structures slated for demolition covered in black netting and scaffolding and their ground-floor frontage hidden behind the green wooden boards. We should expect everything to be torn down next month, as stated on the construction board posted on site, followed by excavation and foundation work later this year.
The main rendering shows a fairly tall building for the general vicinity, split between two interlocking volumes each clad in its own set of light and dark panels with a relatively uniform grid of floor-to-ceiling windows. A U-shaped setback divides the podium from the upper levels, and a landscaped rooftop and mechanical bulkhead caps the superstructure. It also looks like there will be an open-air terrace tucked within the perimeter columns of the building along the eastern side.
It was last reported that the new edifice would house a 28,000-square-foot Target on the lower levels. Residential amenities will include a roof-level terrace, an additional outdoor terrace on the second floor, a fitness center, a communal lounge, a speakeasy, and a bicycle room.
The completion date for 258-278 Eighth Avenue has yet to be announced.
Subscribe to YIMBY’s daily e-mail
Follow YIMBYgram for real-time photo updates
Like YIMBY on Facebook
Follow YIMBY’s Twitter for the latest in YIMBYnews

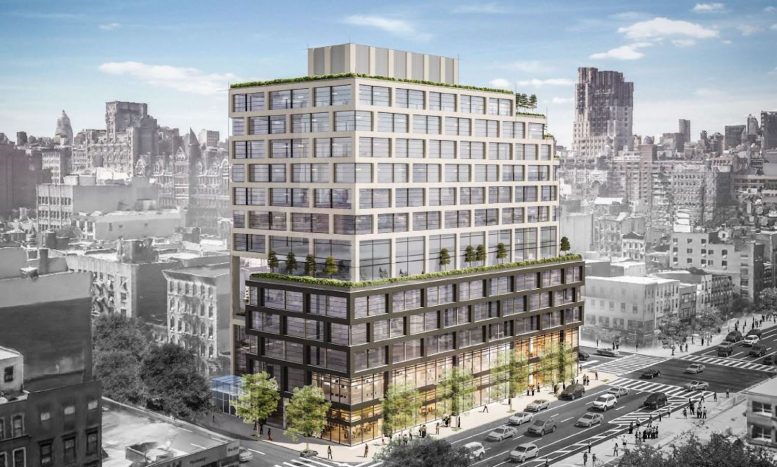
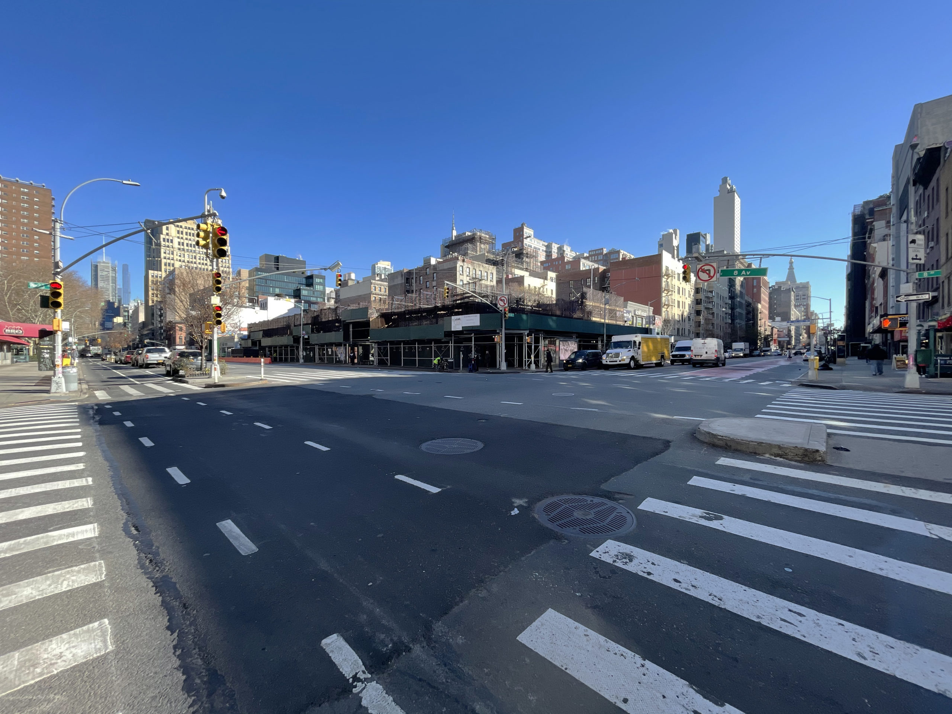
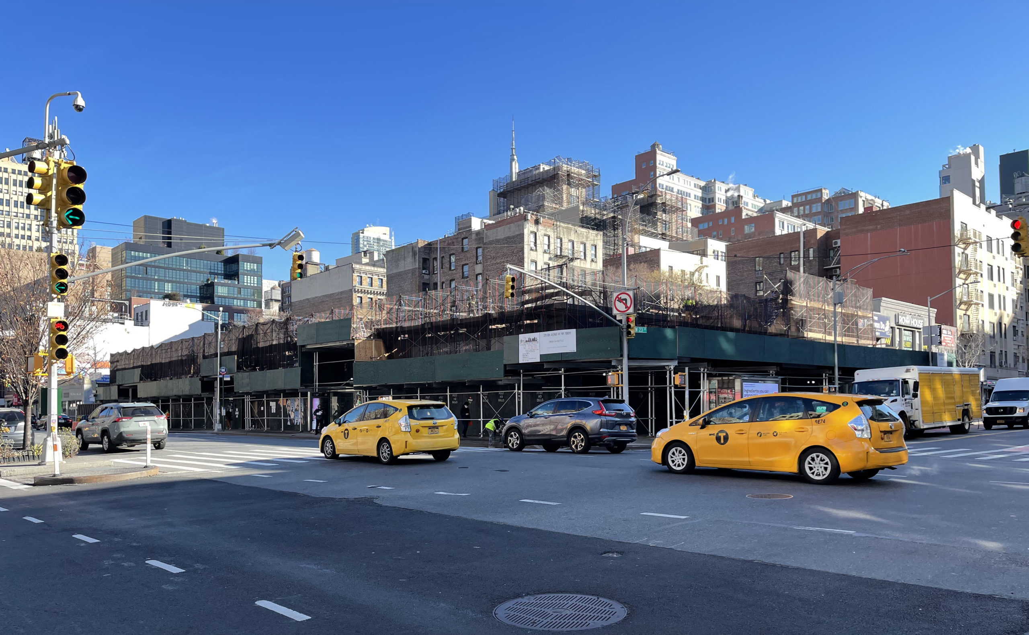

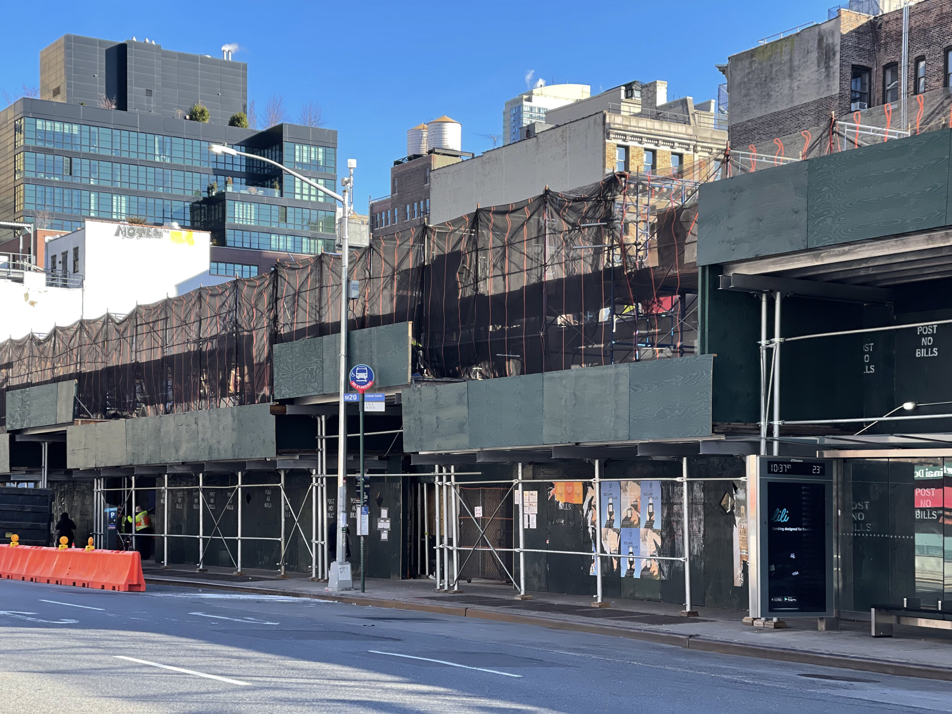
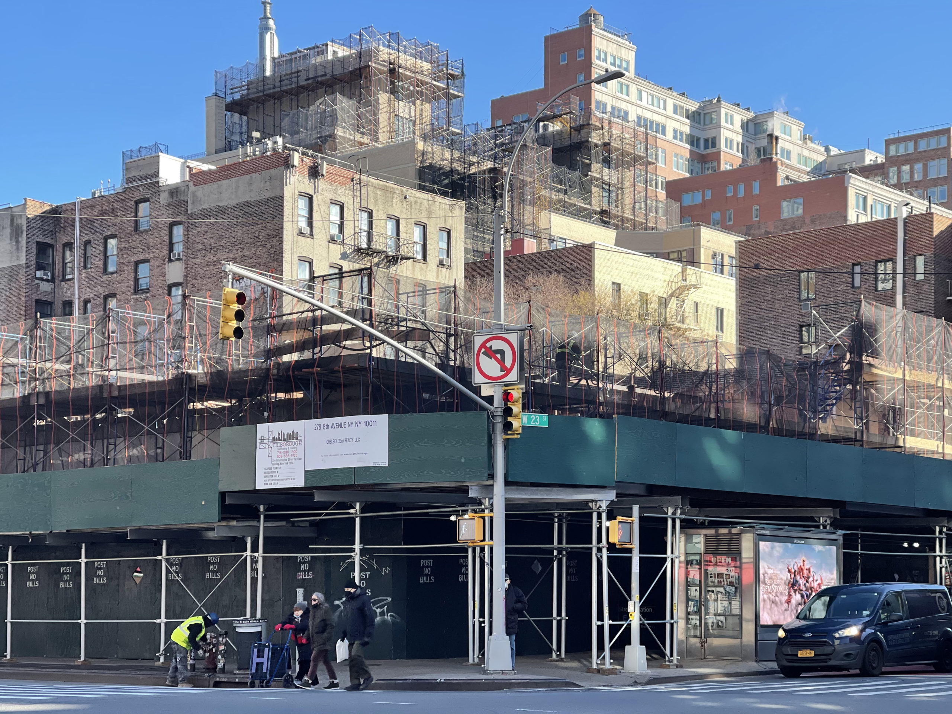
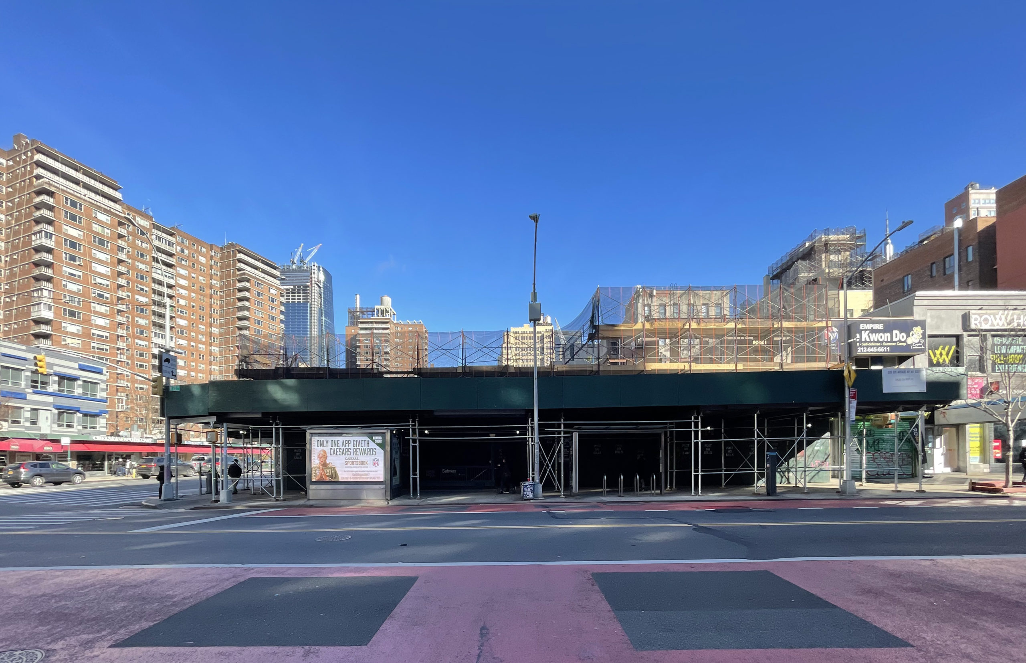




This looks to be one big addition to the area.
Note: This is a work on progress, and your photos make-believe. The site does not appear any activities, but report with rendering based in design: Thanks to Michael Young.
I visited the site a couple of days ago and observed that the demolition of the structure (it is only one building) is about half complete. The images that Micheal Young photographed from the southwest corner are mostly shot wide angle giving a more open look than seen in person. Hopefully the new building will be a welcome addition to Chelsea.
Large areas of retail that won’t or cannot possibly find tenants….and scale of building that erodes the charm of West Chelsea, and architecture that has already appeared in W Midtown and Essex Crossing. It’s a shame that something more to the keeping of the neighborhood, and more to the scale of the neighborhood can’t be conceived by skilled hands of an architect and development team.
It’s directly across the street from Penn South, so I’m not sure this building will much affect the charm of west Chelsea. However, as shown in the rendering it is not a very appealing building.
the opposite corner and down the street and further down the street are all pre-war high rise buildings that set the scale of neighborhood construction. This proposal is like a tech building from a hospital intruding on a residential neighborhood….even Penn South is respectful in materials and fenestration and pulls back to a park like setting………..
The 1931 Emory Roth designed 300 W23rd a 20 story Co-op is on the SW Corner. On the NW corner sits a 3 story building part of Penn South Development formerly the site of the Grand Opera House. The SE corner hold a 3 story building by the subway entrance. There are no other art-deco building nearby.
Actually, Mark, next to the 3 story building is another pre-war building about the same size as the Emory Roth building with reasonable classical detailing.
315 W23rd Street formerly the Cornish Arms Hotel is a 12 Story plus Penthouse early 1920s building not an Art Deco structure which is the building J is mentioning. On the other side is the SVA theater a 30 foot high single story property.
“White Frame humping Black Frame”
“The architect is still unknown.”
Can you blame them for remaining anonymous?