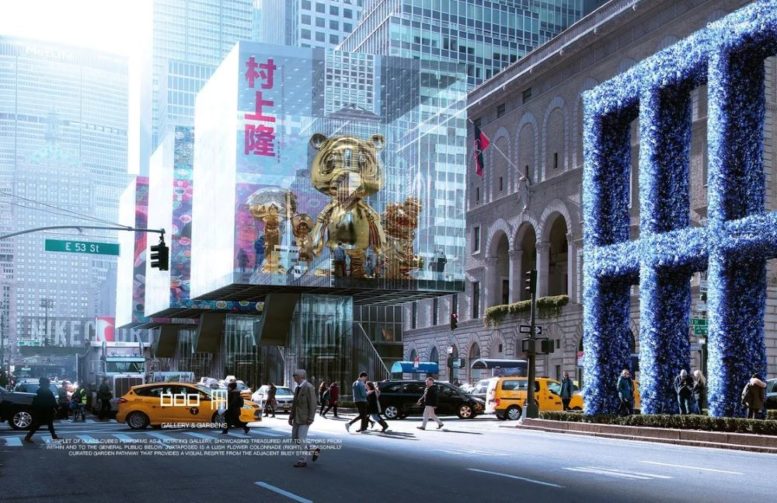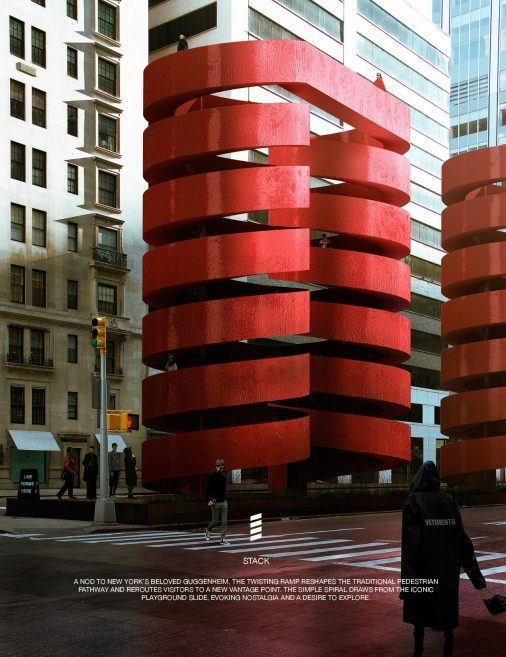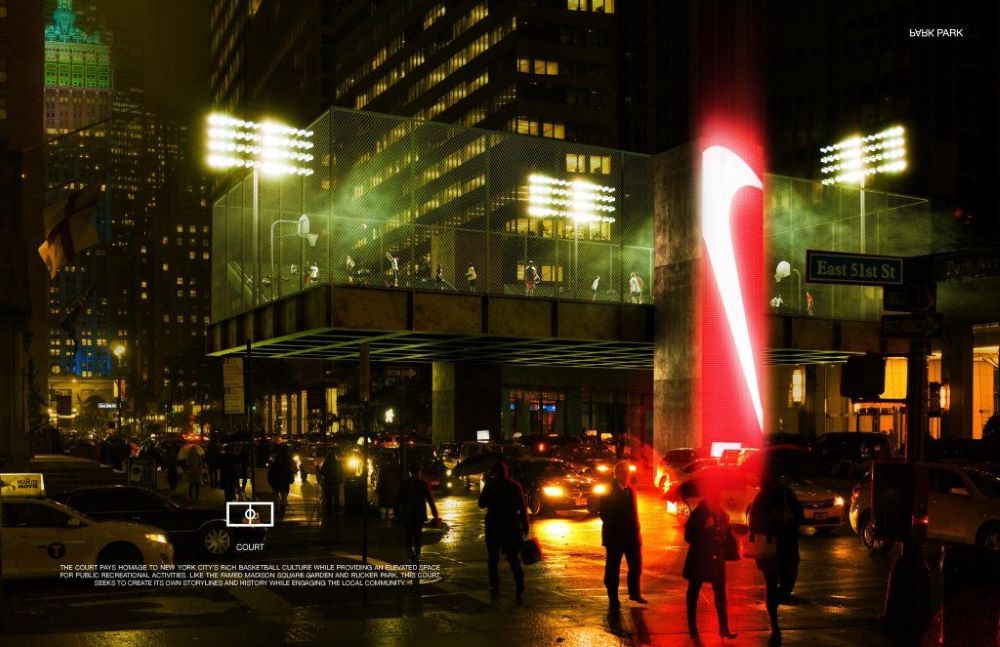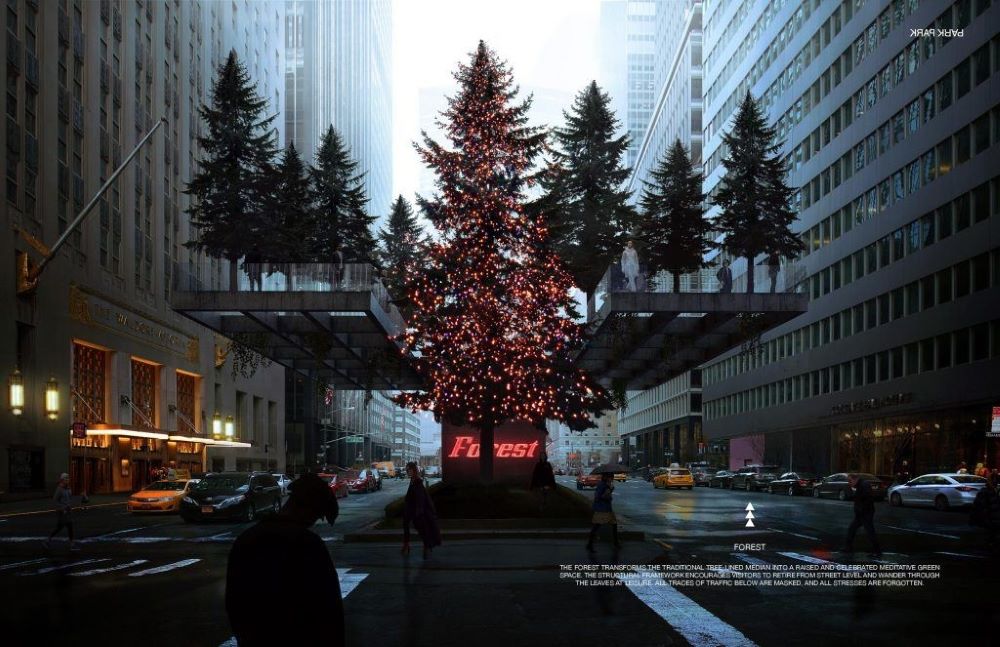An 11-block stretch of Park Avenue in Midtown East may soon be transformed into a corridor of experiential galleries and venue spaces. According to New York City Council member Keith Powers, transformation of the Park Avenue Malls, a series of enclosed green spaces and traffic medians between 46th and 57th Streets along the avenue, is set to proceed to the next phase of project planning. This includes the retention of a landscape architect to create a master plan for project.
As part of the plan, the city will issue a request for proposal to hire a landscape architect who will create a master plan for the project. Funding will be provided by the East Midtown Governing Group. The request for proposals from landscape architects and private stakeholders is expected to be issued in spring 2022.
The Department of Transportation will then work with the architect to transform the traffic medians through a design-build project structure. The timeline for the project will be stretched over a 20-year period, largely in-step with the long awaited rehabilitation of Metro-North Railroad access points and commuter spaces at Grand Central Terminal.
“This investment in Midtown East comes at a pivotal moment for New York’s recovery,” said council member and former Manhattan Borough President Gale Brewer. “Now is the perfect time to reimagine this stretch of Park Avenue as there is an opportunity to create something truly unique in one of our most important central business districts as we upgrade our critical transportation infrastructure.”
In 2018, Fisher Brothers sponsored Beyond the Centerline, an open design competition for the Park Avenue Malls project. That same year, the competition jury selected “Park Park” from design studio Maison as the winning entry. The concept proposes a series of elevated platforms that could serve as flexible art and recreational spaces open to the general public.
Conceptual renderings for “Gallery & Gardens” illustrates a triplet of elevated glass cubes that would serve as a rotating gallery and venue space. The boxes would be flanked by seasonally curated garden pathways. The concepts also included a duo of spirals drawing inspiration from the iconic Guggenheim Museum. Referred to as “Stack,” the twisting ramps lead to an open-air platform elevated five- to six-stories above street level.
Renderings of “The Court,” reveal an elevated platform with basketball courts available for public use. “Forest,” the fourth and final rendering, is another elevated platform that floats above Park Avenue with a collection of live trees and a glass bottom pathway for the public to explore.
“Since the inception of our ‘Beyond the Centerline’ design competition, Fisher Brothers has understood the power that transforming Park Avenue has to breathe new life into East Midtown and spur economic growth,” said Winston Fisher, partner at Fisher Brothers. “Now more than ever, we need to prioritize investments in innovative open spaces that attract companies, workers, and tourism back into our central business districts to revitalize the office, retail, restaurant, and attractions ecosystem that makes Midtown thrive.”
Subscribe to YIMBY’s daily e-mail
Follow YIMBYgram for real-time photo updates
Like YIMBY on Facebook
Follow YIMBY’s Twitter for the latest in YIMBYnews









Empty store fronts everywhere, and somebody wants to junk up Park Avenue……
head shake. Sure, trees on steel platforms. I get it. Giant ramps to climb on like that successful sculpture at Hudson Yards? Why not Disney Land for 40 blocks, + casino’s….
My god…just eliminate one lane ineach direction to expand the park width and be done with it. This city can be so stupid.
*Leave 1 lane in each direction, add a few 5 minute loading/unloading zones, and further expand the park width.
Millions and millions wasted on the wealthy.
This is beyond stupid.
Looks terrible. The “artwork” is awful. How about just grass and trees, and flowers, and benches.
This is so wasteful and silly. Tons of construction and resources used up by the city for what? A bunch of rich owners of commercial buildings in midtown will get their own outdoor art gallery? It’ll probably be hideous, anyway. Make them pay for it and then pay as much into an affordable housing fund. That I could be down for.
This is beyond a bad idea. It’s bad taste too.
I’m 73 y/o. Leave well enough alone. Just keep planting flowers that bloom at various times. Do those involved realize that it’s the buildings that are the show?
Roy, why do you feel the need to always, and I mean ALWAYS inform us
that you’re 73 y/o ?
I’m 73 myself, and it just doesn’t seem all that ‘crucial’
From the comments it looks like ny nimby not Yimby
Thats because this art project is dumb. A basic urban design improvement in the form of a median equal to the width the Park used to be is all thats needed, not this 20 year avant garde nonsense. I mean w.t.f.?
This is a moronic idea. The only idea that wrecks Park Ave more would be to just pave over the median.
wat?
Chinese robots invade Park Ave.
The first photo made me think I dropped acid with my morning tea. And I can’t believe they would build another suicide jump spot very similar to the Basket in Hudson Yards. So odd. Such a beautiful avenue and the idea to add to it in such a taky fashion is so strange. Especially with the public’s’ money.
This is hilariously bad. The art is ridiculous.
It ain’t broke so why spend millions that could go to affordable housing on this? It’s Park Ave not Times Square North. This is Insane.
What tf am I looking at.. just cut two lanes of traffic and add space for greenery/park. 1 more solid reason to dislike the new city council.
Remember when people used to complain about the elevated train tracks on certain avenues blocking the sunlight? So now they want to spend millions doing that again on Manhattan’s grandest boulevard?
This is like a sick joke. Please cancel it now. No one will miss it.
Make Park Avenue a park again, watch the area thrive. It’s so simple, yet all this is driven by windshield thinkers so god for bid, reduce the car footprint.
It’s amazing how all of you have missed the fact that none of these are real proposals and none of them are being considered for Park Avenue. They are conceptual renderings, and that’s all they are.