Exterior work is nearing the finish line on The Westly, a 20-story residential building at 251 West 91st Street on Manhattan’s Upper West Side. Designed by ODA Architects and developed by Adam America Real Estate and Northlink Capital, the structure will yield 52 residences in two- to five-bedroom layouts with sales and marketing led by Ryan Serhant of SERHANT. Urban Atelier Group is the general contractor for the property, which is located at the corner of Broadway and West 91st Street.
Façade installation has progressed steadily since our last update in early January, and now the warm chevron-patterned limestone panels enclose nearly the entire reinforced concrete structure, as well as the central mechanical bulkhead. The scaffolding and supports have been removed from under the three cantilevers on the northern elevation, revealing the finished look of this signature element.
The only exterior sections awaiting completion are near the top of the building around the southern corner, as well as the gap where the construction elevator remains attached.
A new banner hangs above the ground floor that showcases the name and rendering of the rooftop swimming pool at dusk.
Pricing ranges from $2.625 million for a 2,252-square-foot, two-bedroom unit up to $13.5 million for a five-bedroom, 3,524-square-foot residence. Interiors feature with nine-foot ceiling spans, white oak flooring, custom doors and moldings, Bosch washers and dryers, and multi-zone HVAC systems. Select homes come with private terraces.
The Westly’s penthouses span approximately 3,500 square feet with more than 1,000 square feet of private outdoor space. They come with crema delicato marble-clad fireplaces, honed crema delicato marble kitchen countertops with a matching range hood, Waterworks polished nickel fixtures, Gaggenau appliances, and waterfall islands. Bathrooms include honed Calacatta Gold and thassos mosaic flooring, Calacatta Gold marble slab walls and countertops, custom white lacquer oak vanities, Duravit floor-mounted toilets, Waterworks polished nickel fixtures, and radiant-heated floors.
The roof parapet will feature an outdoor swimming pool along the northern corner surrounded by landscaping and lounge seating with 360-degree views of the Upper West Side, the Hudson River, the Midtown skyline, and panoramic year-round sunrises and sunsets. Additional amenities at The Westly include a double-height lobby with a curved staircase and 24-hour concierge, a fitness center and yoga studio, a lounge, a children’s playroom, a youth gaming room, a music room, a bike storage room, a pet grooming station, and private storage units available for purchase.
The Westly is anticipated to be finished with construction in the next several months.
Subscribe to YIMBY’s daily e-mail
Follow YIMBYgram for real-time photo updates
Like YIMBY on Facebook
Follow YIMBY’s Twitter for the latest in YIMBYnews

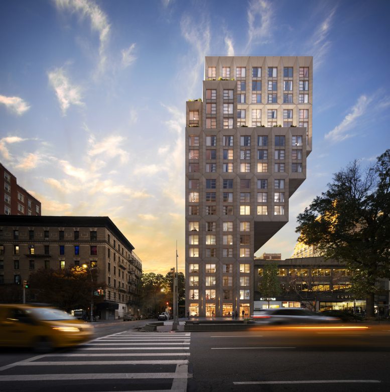
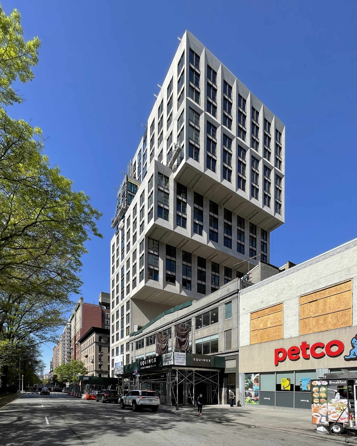
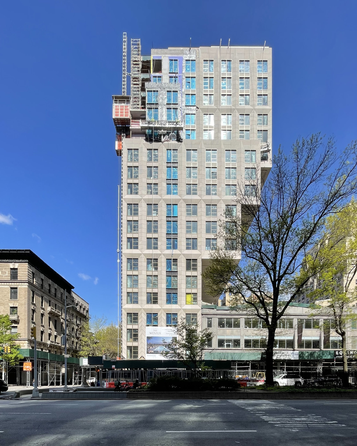
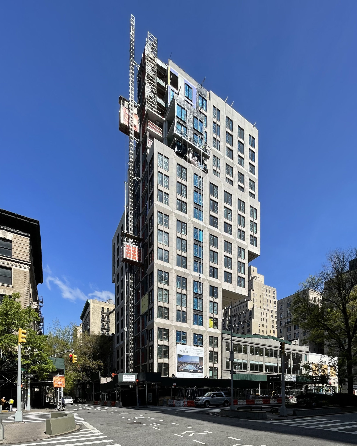
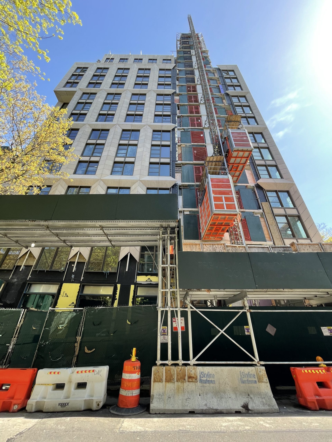
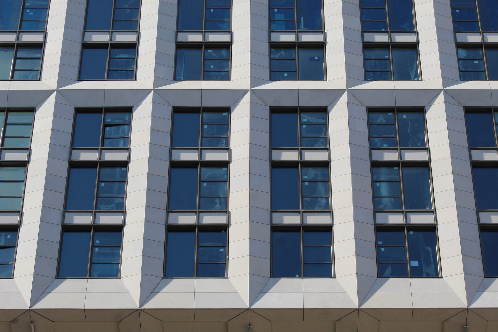
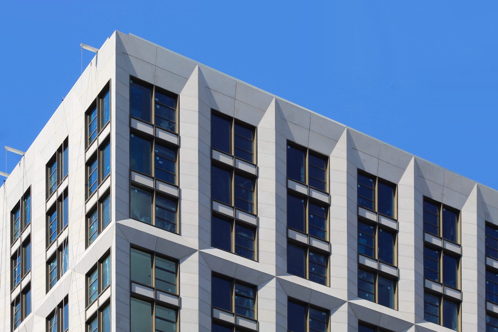
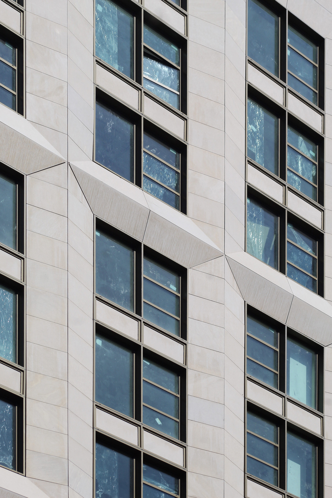
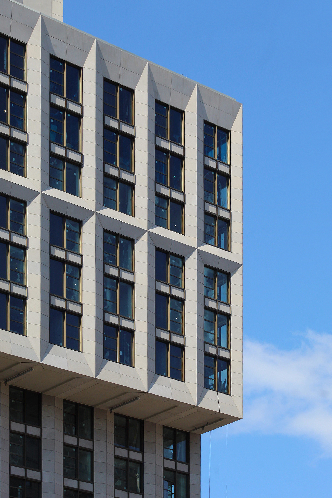
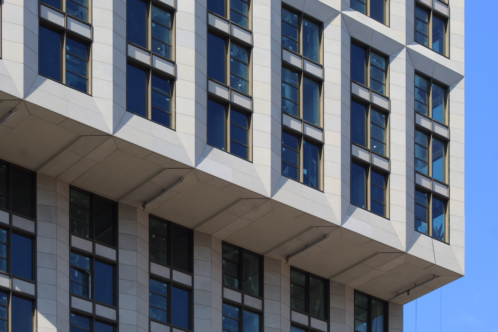
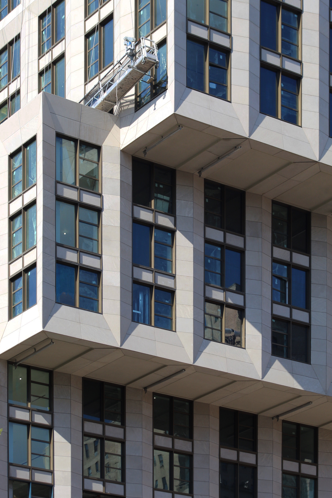

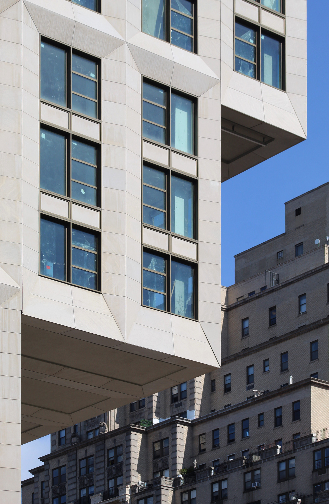
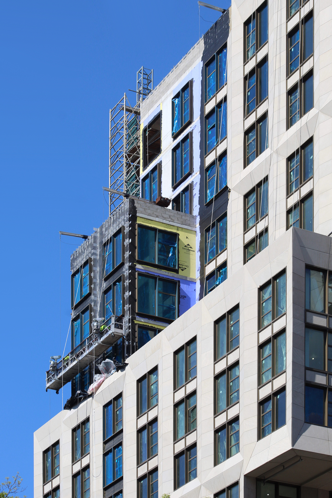
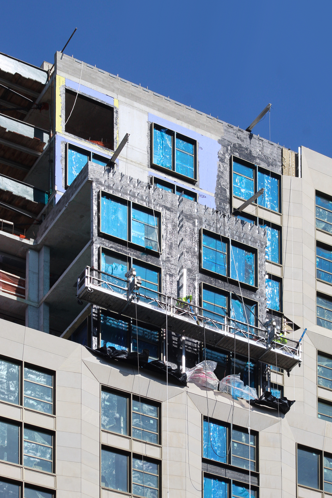

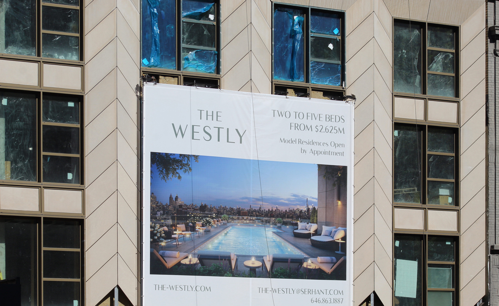

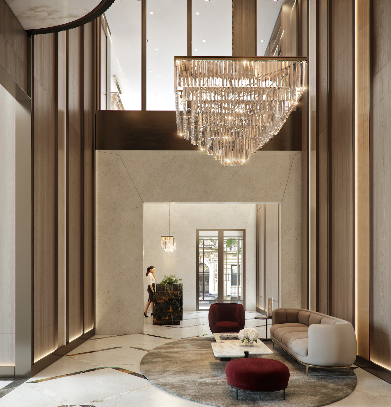
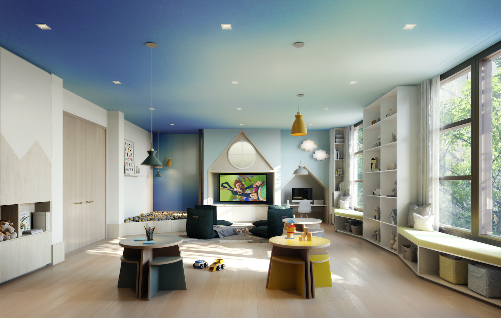
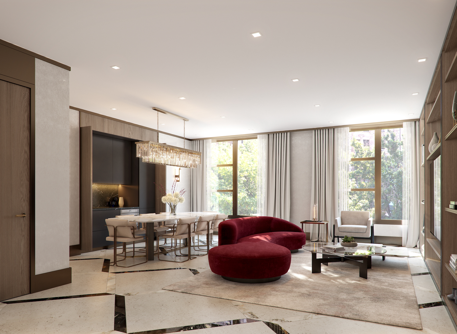
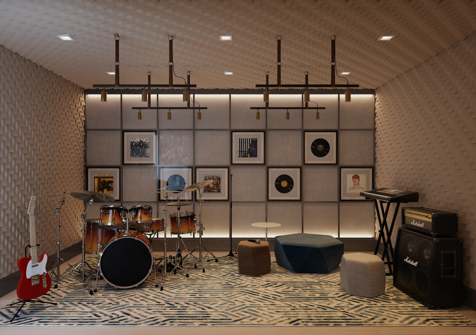
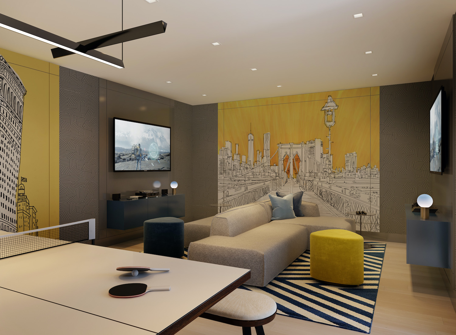
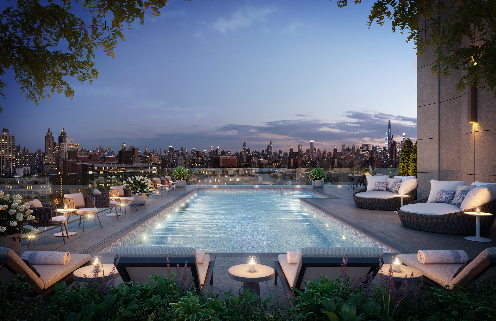
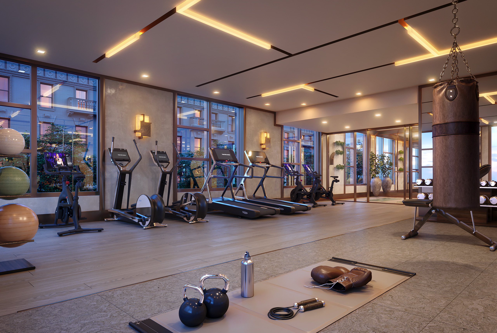
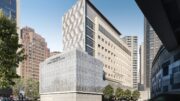
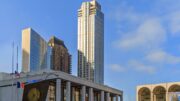
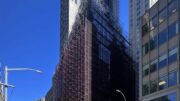
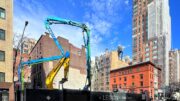
Silly
“Nine-foot ceiling spans” Should this be nine-foot ceiling heights?
There does seem to be something wrong there. What does “spans” actually mean if not heights. And if is heights, 9 feet can’t be correct for luxe residential in Manhattan for which these days, 10 feet is the bare minimum. The renderings also suggest heights a good deal more than 9 feet.
Span is more synonymous with width or breath or expanse of something, not height.
Taking cantilevers to a new low….Standing alone maybe… but it’s neighbors to the extreme right create an eyesore.
I really dislike these cantilevered buildings. They are so gimmicky. Yeah I know all the reasons for maximizing space, etc. This doesn’t negate how ugly and unbalanced the design is.
Gimmick is the key word here.
in reality, it’s unnerving. Some might find that architecturally exciting but it’s sill on the staid upper west side. Piping has appeared under the cantilevers: attachements for window washing? exposed sprinklers? unfortunate result of the silly conceptual architecture. one has to wonder why the developer didn’t make a deal with Related and build a new building with the remaining Equinox as a main tenant as happened on Amsterdam Ave years ago. All that said, the facade pleat is hollow behind, leaving space for failure down the road. All that to be au courrant.
Probably sprinklers to deal with having that many openings right above an adjacent lot.
In what way that the structure shows its design, by stepped and corners. So how does it stand? I amazed at it lived without poles; beautiful: Thanks to Michael Young.
“air rights architecture” AKA “watch grandma jump”
They need to take over the abandoned building next-door too. Nothing like a 13 million dollar apartment next to PetCo.
One of the equalizing elements of NYC which is so great, is rich people have to step over poor people to get into their cars – ie, we all live together and have easy access to Petco. No need to be a snob. And, FYI, there are no abandonded buildings on that block, or others up and down the street…. just a few empty storefronts thanks to Amazon.
And when the next unexpected earthquake will bring it down, they will say “Who could have known?”
Kind of looks like a futuristic bioscience lab… but of course with a recreation of the
“Normandie” ocean liner lobby?!!
And the best part is tenants are within “hanging” distance from











Petco!
The cantilever is finally looking like it’s near completion. I wasn’t waiting.
I hope they didn’t VE the welded steel connections…
Base.
Vulgar.
Loathsome.
It is anxiety provoking architecture, not calming.
I say this about very few buildings, but it applies here: I loathe this building. Just a pure, undiluted loathing for everything its ugly design represents.
A disgrace. Hopefully it will fail and the idea will die.
I have to say….this one’s silly.
If it weren’t for the cantilever (or if it wasn’t as dramatic), I would love this building. Everything else looks great.