Permits have been filed for an eight-story mixed-use building at 2535 Frederick Douglass Boulevard in Harlem, Manhattan. Located between West 135th and West 136th Streets, the lot is steps from the 135th Street subway station, serviced by the A, B, and C trains. Mamadou Cedric Davis is listed as the owner behind the applications. Previous permits filed in 2020 by Saba Vadhat called for a 61,642-square-foot building with 22 residences and 23,979 square feet of commercial space.
The proposed 84-foot-tall development will yield 60,968 square feet, with 39,893 square feet designated for residential space, 19,067 square feet for community facility space, and 2,007 square feet for commercial space. The building will have 52 residences, most likely rentals based on the average unit scope of 767 square feet. The concrete-based structure will also have a cellar and a 30-foot-long rear yard.
KOH Architecture is listed as the architect of record.
Demolition permits will likely not be needed as the lot is vacant. An estimated completion date has not been announced.
Subscribe to YIMBY’s daily e-mail
Follow YIMBYgram for real-time photo updates
Like YIMBY on Facebook
Follow YIMBY’s Twitter for the latest in YIMBYnews

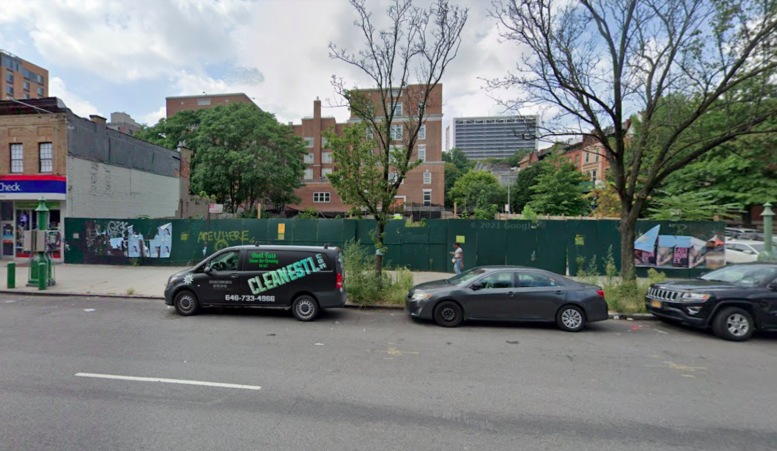
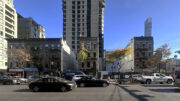
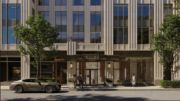
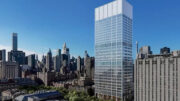
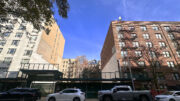
Hello
I am looking for a 2 bedroom apartment
I have section 8 please contact me at
347 873 1177
Dear Anna—I have seen your name so many times that I feel I must reply to you. This is a website where people argue about buildings—you need to get in touch with New York Housing Connect! And stop giving your full name/address/phone number on the web! Good luck—god bless! 🙏