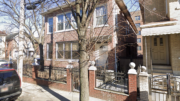Permits have been filed for a seven-story mixed-use building at 2039 Westchester Avenue in Parkchester, The Bronx. Located between Pugsley Avenue and Olmstead Avenue, the lot is in walking distance of the Castle Hill Avenue subway station, serviced by the 6 train. Jai Patel of PHG Construction Corp. is listed as the owner behind the applications.
The proposed 74-foot-tall development will yield 19,056 square feet, with 12,923 square feet designated for residential space, 3,138 square feet for commercial space, and 2,994 square feet for community facility space. The building will have 19 residences, most likely rentals based on the average unit scope of 680 square feet. The concrete-based structure will also have a cellar, a 20-foot-long rear yard, and ten enclosed parking spaces.
ABC Engineering is listed as the architect of record.
Demolition permits were filed in July 2021 for the two-story residential building on the site. An estimated completion date has not been announced.
Subscribe to YIMBY’s daily e-mail
Follow YIMBYgram for real-time photo updates
Like YIMBY on Facebook
Follow YIMBY’s Twitter for the latest in YIMBYnews






Too small for this location. Should be double the height.
Yet another Bronx residential project overlooking an elevated subway line.
the last surviving house will be demolished.
you can only imagine what this neighborhood used to look like
That house is a leftover house that belongs(ed) to the adjacent St. Helena’s School and Roman Catholic Church. I used to walk by it all the time, and there was a parish sign of some sort in front of it. It has been vacant and unused by the church/school for at least 20 years.