Construction is continuing on Terminal Warehouse, where a seven-story commercial addition is being erected above the historic 132-year-old building at 261 Eleventh Avenue in West Chelsea, Manhattan. Designed by COOKFOX Architects and developed by L&L Holding Company and Columbia Property Trust, the $1.25 billion project was approved by the Landmarks Preservation Commission in January 2020 and consists of an indoor-outdoor renovation that will yield a mix of Class A office suites, retail space, and multiple dining options on the ground floor. DeSimone Engineering is performing the structural engineering, and New Line Structures & Development is the general contractor for the property, which spans a full city block bound by West 28th Street to the north, West 27th Street to the south, Eleventh Avenue to the east, and West Street to the west.
A significant amount of progress has occurred on the rooftop expansion since our last update in early February, when the reinforced concrete superstructure had just begun formation at the center of the building. Since then, the new levels have extended to the west and are now fully built out. A dense network of wooden and metal formwork is bracing the new levels as the concrete settles, and the lower structure remains covered in scaffolding as work unfolds on the restoration of its historic brick façade.
The following renderings showcase the final look of the expansion, which will feature an array of staggered cutouts topped with landscaping.
The additional renderings below depict the stepped interior courtyard with its landscaped terraces, as well as the newly revamped interior spaces. Nearly 1.4 million square feet of wooden floors and other original elements such as the chimneys and arched window shutters will be restored, along with the 670-foot-long central tunnel running east to west down the center of the ground floor. This was formerly used by train cars to shuttle goods in and out of the warehouse, and is planned to be refurbished and lined with retail and dining stalls.
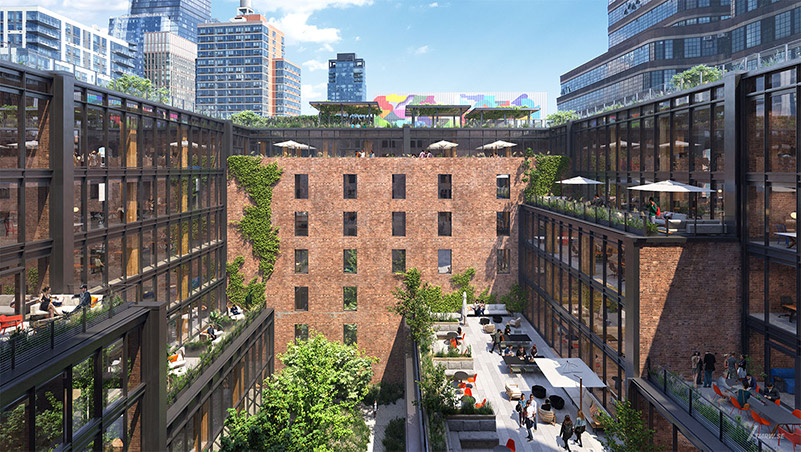
The cascading terraces and interior courtyard at Terminal Warehouse. Rendering courtesy of Gensler TMRW
Terminal Warehouse is slated for completion in 2024.
Subscribe to YIMBY’s daily e-mail
Follow YIMBYgram for real-time photo updates
Like YIMBY on Facebook
Follow YIMBY’s Twitter for the latest in YIMBYnews

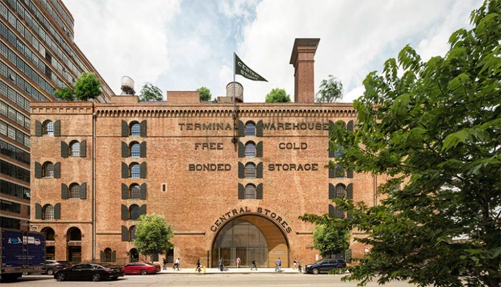
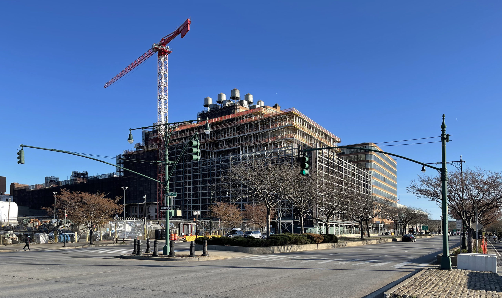
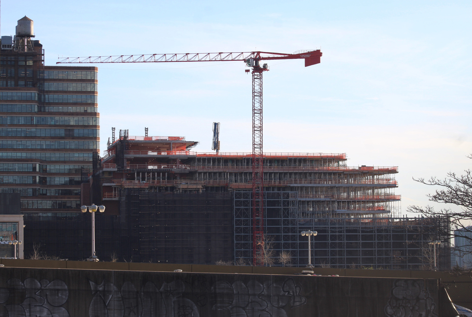
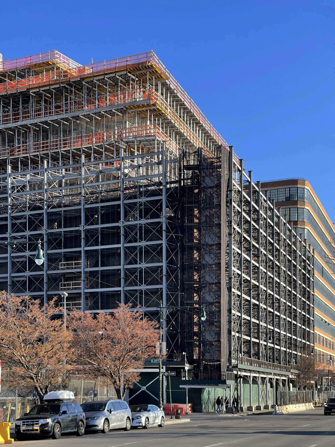
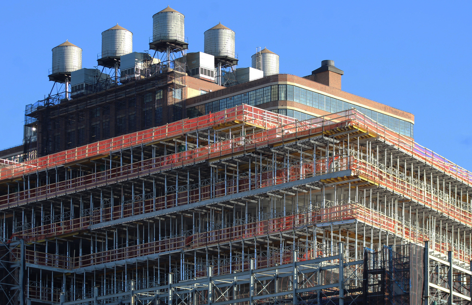
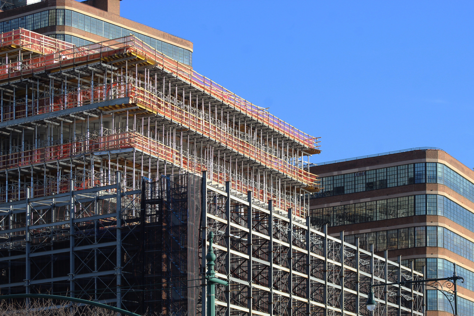
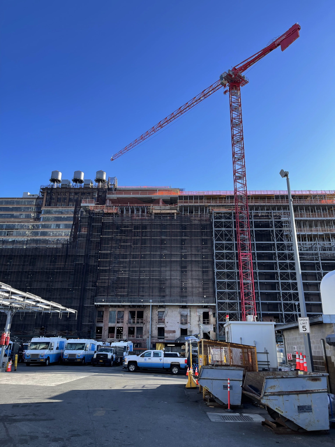
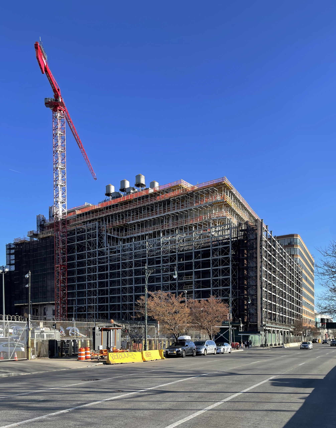
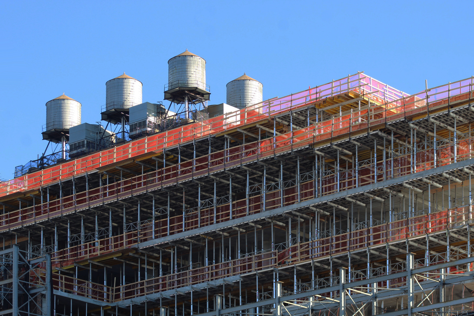
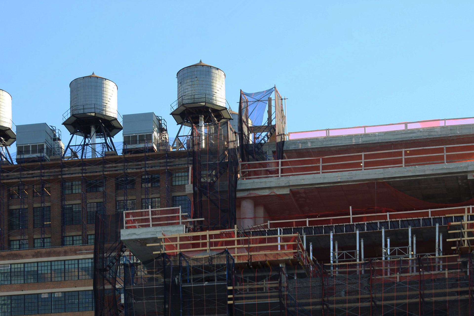
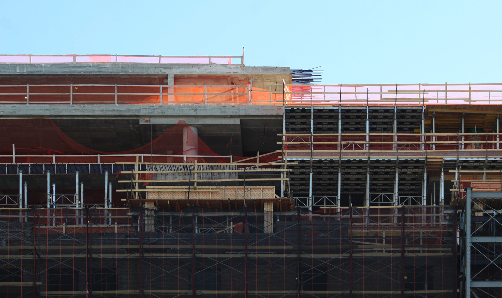
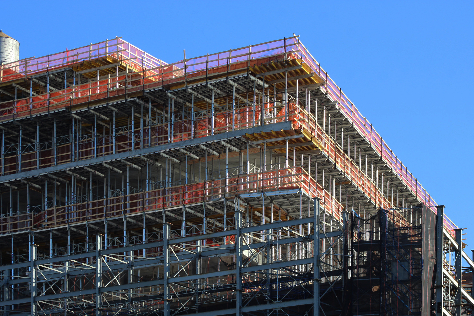
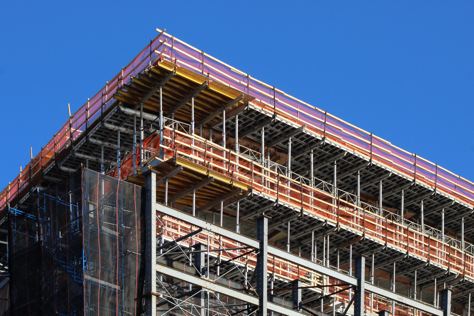
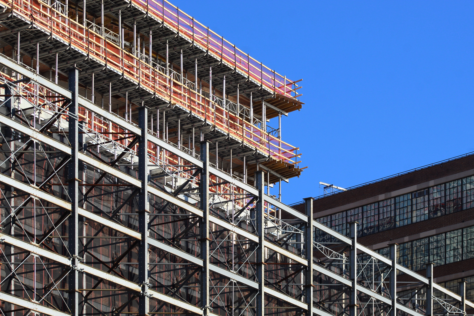
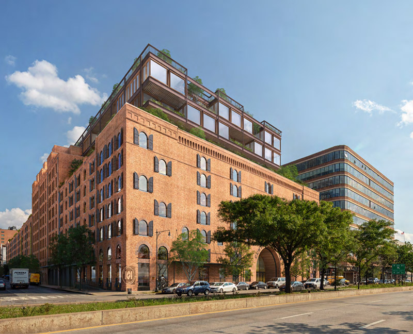
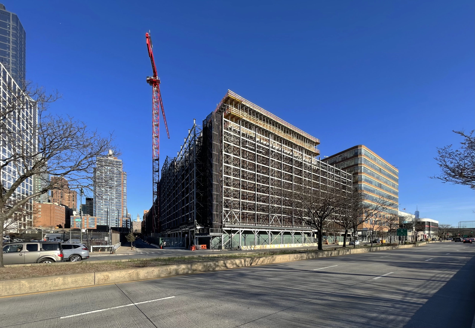
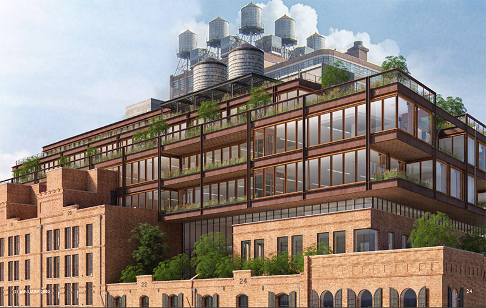
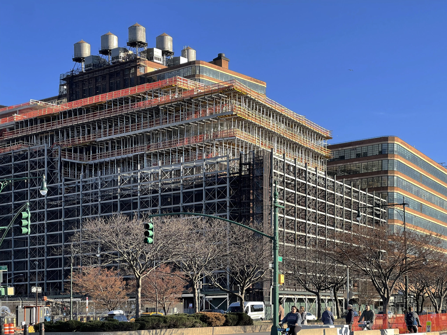
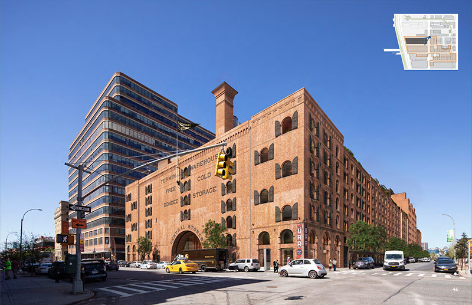
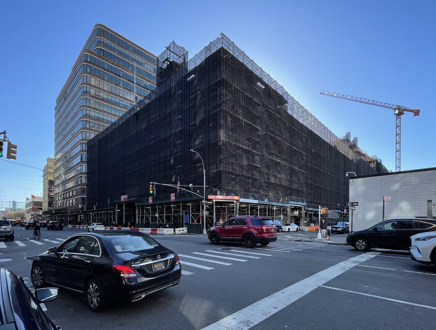
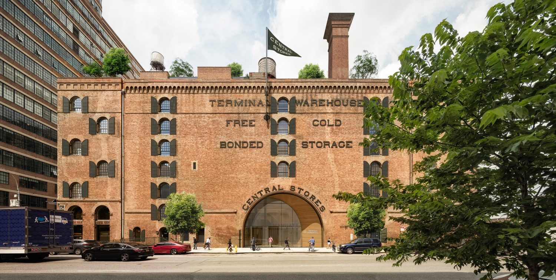
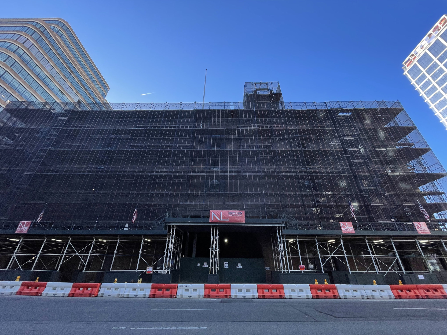
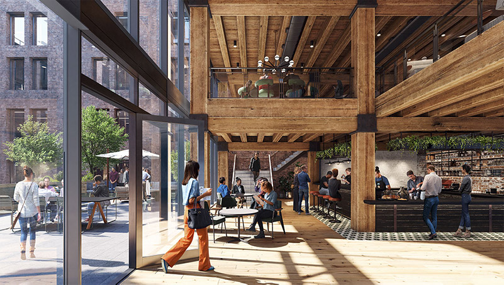
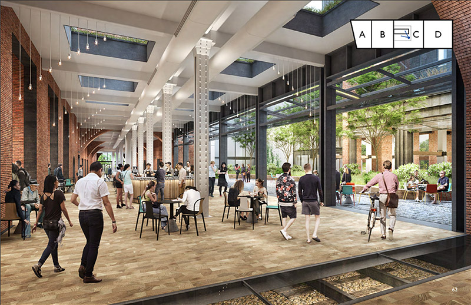
Interesting to see this transformation. Crazy how the days of when it was a great club has now moved on back to commercial space.
Quite an interesting project that hopefully will be successful. NYC now has a 20% office vacancy rate and it’s only increasing as tenant leases expire.
Hope it resembles the rendering