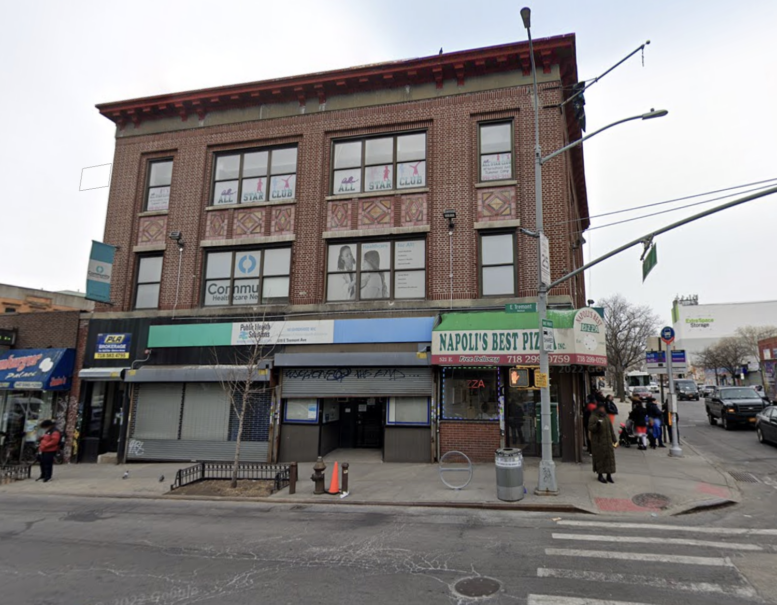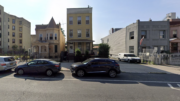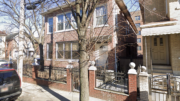Permits have been filed for a 14-story mixed-use building at 521 East Tremont Avenue in Crotona, The Bronx. Located at the intersection of 3rd Avenue and East Tremont Avenue, the corner lot is near the Tremont station, serviced by the MetroNorth train on the Harlem line. Emanuel Kokinakis of MEGA Development under the 521 Tremont Owner LLC is listed as the owner behind the applications.
The proposed 144-foot-tall development will yield 184,512 square feet, with 162,845 square feet designated for residential space, 12,533 square feet for commercial space, and 9,133 square feet for community facility space. The building will have 213 residences, most likely rentals based on the average unit scope of 764 square feet. The structure will also have a cellar, a 46-foot-long rear yard, and 17 open parking spaces.
SLCE Architects is listed as the architect of record.
Demolition permits have not been filed yet. An estimated completion date has not been announced.
Subscribe to YIMBY’s daily e-mail
Follow YIMBYgram for real-time photo updates
Like YIMBY on Facebook
Follow YIMBY’s Twitter for the latest in YIMBYnews






Has this stretch of Third been upzoned? Should have a nice view of Walter Gladwin Park. SLCE can putput some pretty banal product so we should hope for the best here but be prepared for less than best.
greed is all I can say
Demolish any low rise old brick building you see and tear it down to build pieces of crap
Emanuel Kokinakis of MEGA Development says all that needs to be said.
and to top it off we get more pollution and cars with 17 open parking spaces.
The pollution monster that is the Cross Bronx Expwy is 2 blocks away and your bellyaching about 17 parking spots. Get some perspective, crazy.
Also you seem to constantly conflate greed with enterprise. Are you suggesting no one should have ever replaced a building in this city with a bigger or better one if there was somehow profit present as a motive? What planet are you living on?
I wish they would replace more of those 80s to 10s post fire rowhomes rather than just classic prewar buildings
Of course. Also that will come more and more frequently as developers make offers for low density “lot-fillers” of the 80s-00s and replace them with multi-family apartment buildings thus completing the circle.
As for this little building, it’s nice enough, but to exchange it for a high density high rise seems like a no-brainer. As always just hoping the architecture at least good… hoping for great. Marvel, Handel, Magnussen… these firms do dense affordable housing well in the Bronx IMO. Very basic but they usually possess nice brickwork and a pleasing form. I don’t know what SLCE is capable of. SLCE is one of those firms that’s like “the city’s most okay-ist” if you will, and I’ve never been terribly impressed with much of anything they’ve done. Hopefully they surprise.
I’ve only seen 2 or 3 of those post fires be replaced so far. Are there deed restrictions on them that makes them harder to flip than all those detached one family houses that have been gobbled up in the West Bronx?
also, zero parking spots is ideal
When The Bronx was developed from the 1900s to early 1940s, few buildings had any off street parking and it was for the better
Lowell, until after WW2, many Bronxites could not afford to buy cars. Check out the many photos of the west Bronx. Now, overnight double parking is normal.