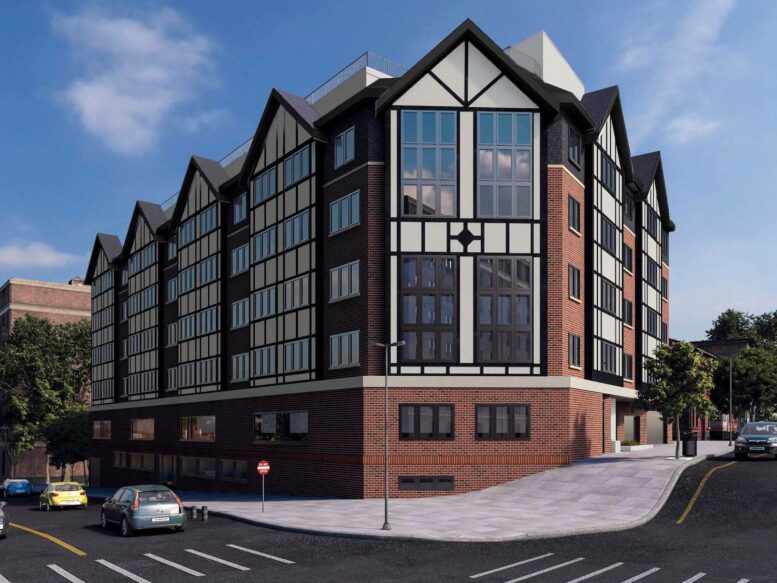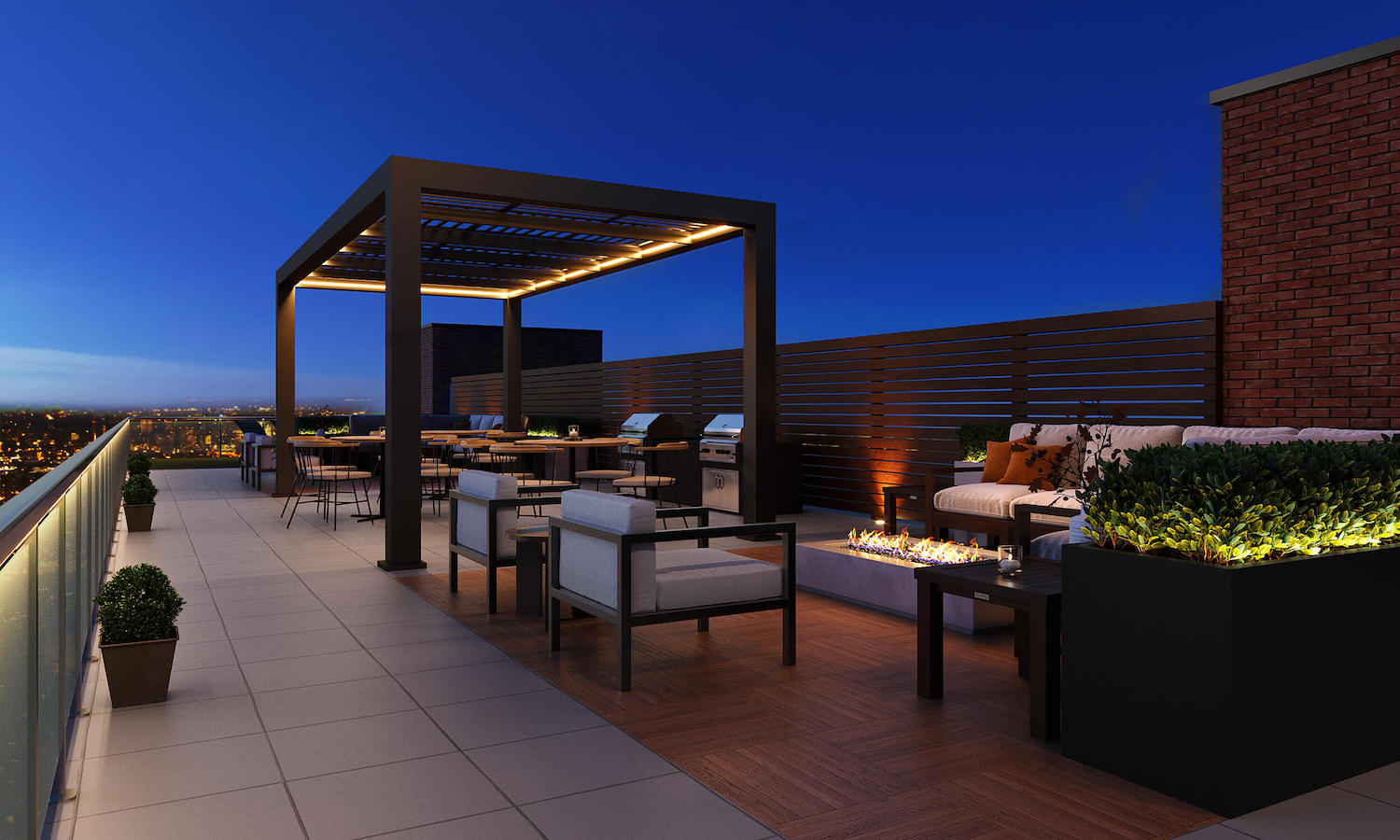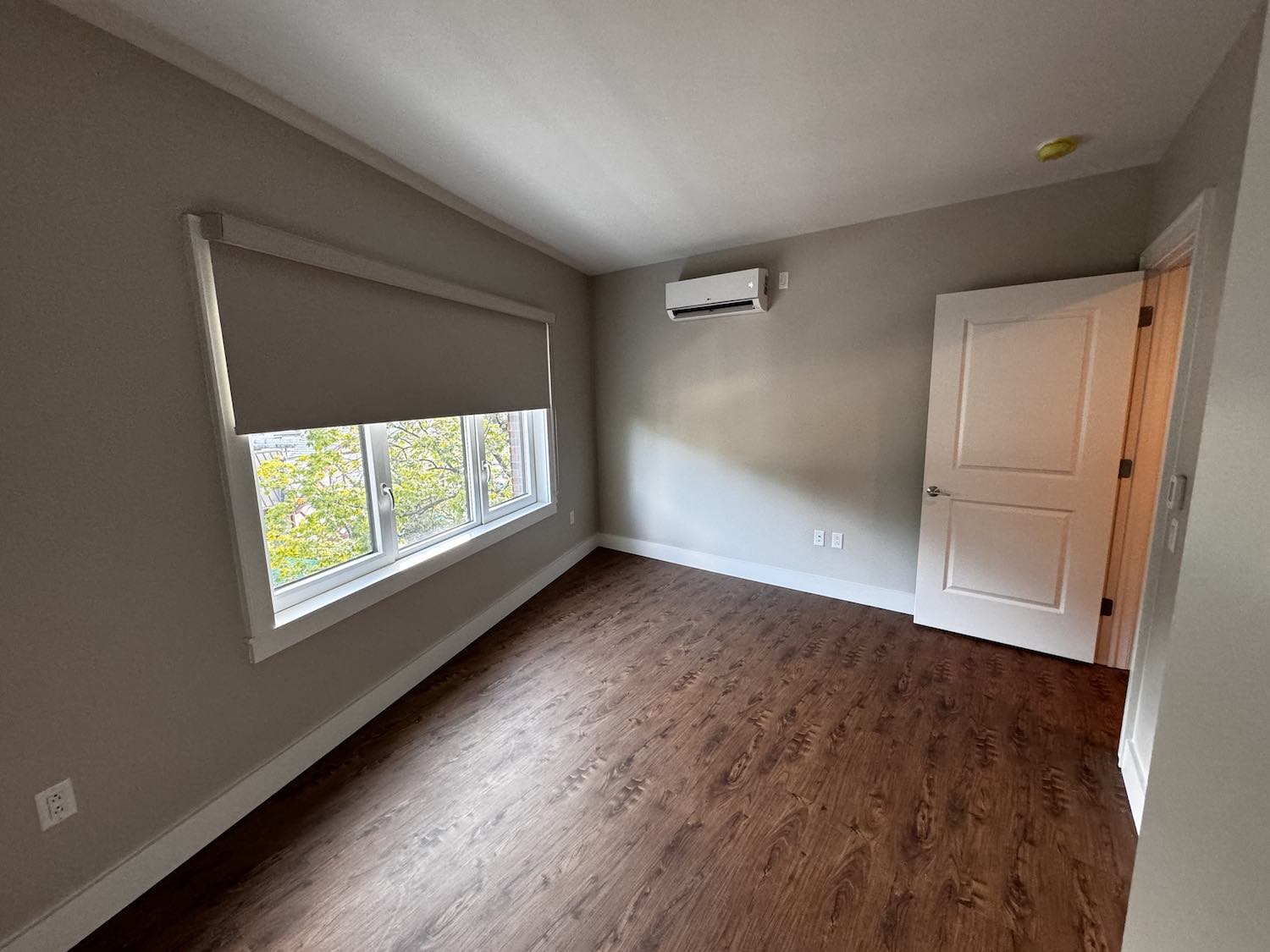The affordable housing lottery has launched for 241-15 Northern Boulevard Senior Apartments, a five-story residential building in Douglaston, Queens. Built in 2021 by 241-15 Northern, LLC and North Shore Realty Group, the structure yields 55 residences. Available on NYC Housing Connect are 17 units for residents at 80 and 130 percent of the area median income (AMI), ranging in eligible income from $54,755 to $198,250.
Amenities include pet-friendly policies, dog park, garage, bike storage lockers, garage with electric vehicle charging stations, common area wifi, gym, recreation room, and a rooftop terrace. All apartments come with in-unit washer and dryers, central air conditioning and gas heating. Tenants are responsible for electricity including electric heat. Rent includes gas for cooking and hot water.
At 80 percent of the AMI, there are three studios with a monthly rent of $1,522 for incomes ranging from $54,755 to $90,400; eight one-bedrooms with a monthly rent of $1,624 for incomes ranging from $58,595 to $101,680; and five two-bedrooms with a monthly rent of $1,937 for incomes ranging from $70,183 to $122,000.
At 130 percent of the AMI, there is one two-bedroom with a monthly rent of $3,753 for incomes ranging from $132,446 to $198,250.
It is required that at least one household member is age 62 and over. Prospective renters must meet income and household size requirements to apply for these apartments. Applications must be postmarked or submitted online no later than February 12, 2024.
Subscribe to YIMBY’s daily e-mail
Follow YIMBYgram for real-time photo updates
Like YIMBY on Facebook
Follow YIMBY’s Twitter for the latest in YIMBYnews




I have not seen Tudor Revival in a long time. It certainly is an improvement over an all-glass building, especially in an area with traditional styles. The half-timbering could have been a bit more generous in width.
Was going to say something similar but you covered most of the bases. Yes, I just hope this is executed well. It would be fairly good easy to have this look ridiculous if not. It’s just refreshing to see a developer want to go in a different direction once in a while and NYC has quite a history with Tudor Revival apartment buildings, though in the last couple decades it’s been increasingly under threat thanks to to black net facade strippers “complying” with DOB Local Law 12.
11 sorry
Yeah I’ve seen so many Tudor style buildings (among others) have their facades completely mutilated.
Somehow, everywhere except NYC maintains their old buildings without shaving their parapets down to the top floor window header.
Agreed. It’s a serious problem. Only in a city where the attitude is “we’ve got bigger problems than this” is something like the facade and parapet stripping is allowed to happen. Can you imagine a Paris or a London tolerating architectural defacement of historic buildings on such a scale? No, of course not.
Yeah I can’t imagine any European city requiring/tolerating parapet removal. It’s also pathetic how the construction companies can’t even try to limit the damage. They could at least include a string course and leave on the 6th story (or whatever the top floor is) window headers on so it doesn’t look completely mutilated. Instead, they top off a fairly ornate facade with a blank brick rectangle that ruins the whole facade.
What you talking bout ?
From the mid 1910s to 1940s, it was common for building parapets to be ornamented as part of the overall facade design. Local Law 11 encourages parapet removal if the parapet wall is bowed/leaning.
Of course, most building owners/construction companies replace the parapet as cheaply and carelessly as possible, resulting in more and more ruined facades all over the city. Especially The Bronx though, because they have the most slumlords.
Image search the address, there’s a few completed shots. Overall it looks pretty close to the rendering. Yes, some of the Tudor details could be more robust and authentic but overall the building looks pretty good. I would say the large bulkhead on the roof is the biggest negative.
It’s not the worst building, but it could have been much better, as per its original renderings that got it approved in the first place.
The biggest problem besides the lousy plate glass windows that were put in instead of the casements that were included in the original design (and very appropriate for Tudor-style buildings) is the ground floor treatment. The original plan which passed the ULURP process showed truly beautiful storefronts with transom windows facing the historic district Tudor-style commercial building across the street on Douglaston Parkway. Those were removed and now there’s a giant sloping brick wall facing Northern Boulevard punctuated with relatively tiny fixed windows – not a particularly good look.
And yes, the bulkhead is distracting. Also, the fact that the project was billed as primarily affordable senior “independent living” housing in order to get its rezoning. Instead, it’s mostly very expensive market-rate units.
Everything looks Fabulous