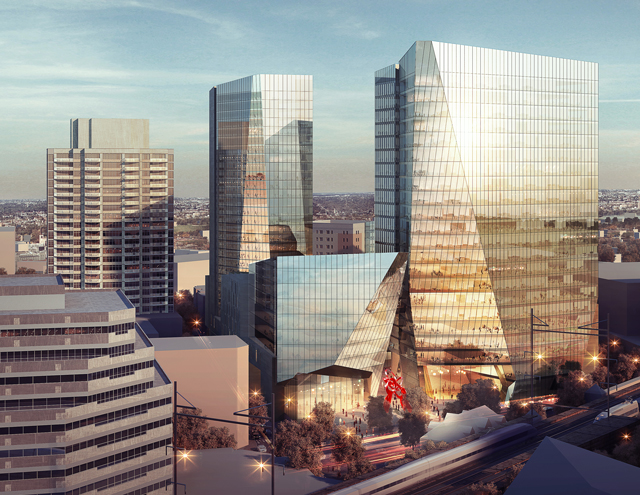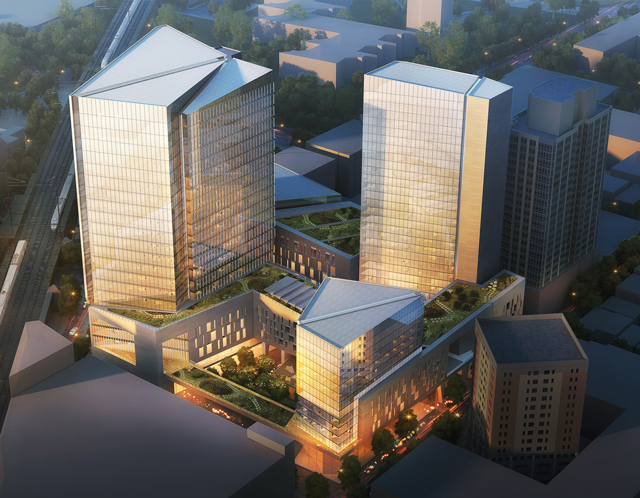Earlier this year, YIMBY gave you an early look at plans for a large new mixed-use complex in New Brunswick. The site may be 36 miles from Manhattan, but it sits
right across the street from the town’s main train station, with New Jersey Transit and Amtrak offering service to Penn Station.
And now, we have fresh renderings of the plan for The Hub, which Kohn Pedersen Fox is designing. To date, high-rise development in New Brunswick has been dominated by budget and auto-oriented design, but The Hub breaks from this phenomenon, both in terms of format and appearance.
Standard new towers in New Brunswick are typically situated atop large parking podiums, with bland facades and awkward massing. While the infill development is still a net positive for the city, a more urban-friendly approach is required if the city is to live up to its full potential.
Two approximately 300-foot tall towers rise from a podium that includes retail space, and the 1.7 million square foot project can be adapted to suit the needs of office, tech, or academic tenants. The shorter tower will be residential.
The project is being developed by the New Brunswick Development Corp., a partnership between government and the city’s largest employers (including Johnson & Johnson and Rutgers University’s flagship campus), which is the driving force behind development downtown.
In a press release, Devco’s larger downtown redevelopment scheme is described:
The Hub at New Brunswick Station is the third phase of Devco’s transit-oriented development. In early 2012, the firm completed Gateway Transit Village, a 632,000-square-foot, mixed-use tower at Easton Avenue and Somerset Street. Gateway Transit Village includes 192 residential units, 57,000 square feet of retail, including a full-scale Barnes & Noble serving as the Rutgers University Book Store, 55,000 square feet of office space, and a 657-space parking garage.
In late 2012, Devco completed the 612,000-square-foot Wellness Plaza which includes a full-service supermarket, a state-of-the-art fitness and wellness centre and a 1,200 space parking facility on the upper levels. Soon, a pedestrian bridge will link Wellness Plaza to the New Brunswick Train Station.
While the skyline presence of the development will be significant for a city of New Brunswick’s scale, the street-level impact of The Hub will be what’s most important. The project sits on a huge plot of land, and plans include streets and passageways interwoven between the new buildings; a press release says the site takes “cues from a few of its predecessors – the Uffizi pedestrian street in Florence, the street-side cafés of Paris, and Spanish canopied courtyards.”
New Brunswick remains a long ways away from legitimate comparisons to Florence and Paris, but large infill projects like The Hub are crucial if the city’s downtown is to transform into a vibrant and walkable node. And given its location, ease of access to New York City, and college town-demographics, New Brunswick has every reason to densify sooner rather than later — taking advantage of its abundance of human capital through thoughtful long-term planning rather than choking it off by way of restrictive zoning, like New York City.
For any questions, comments, or feedback, email [email protected]
Subscribe to YIMBY’s daily e-mail
Follow YIMBYgram for real-time photo updates
Like YIMBY on Facebook
Follow YIMBY’s Twitter for the latest in YIMBYnews


