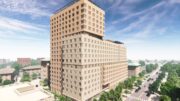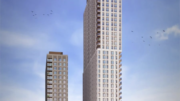Back in 2005, near the northern tip of Greenpoint – about as close to the Long Island City 7 train stops as to the Greenpoint Avenue G – a few blocks of industrial land were rezoned to allow for mixed-use (read: residential) development. We could only find one of these sites developed during the last market cycle, at 48 Box Street, but we’ve seen a number of permits filed for projects between Clay and Box Streets this year.
And now, we’ve got the first look at 79 Clay Street, a small residential project on a 25-foot-wide lot between Manhattan Avenue and McGuinness Boulevard.
The building is designed by Elmhurst-based Infocus Design & Planning for a Southside Williamsburg-based LLC headed by Bob Michaels and Nadal Hamo, and features an asymmetrical (PTAC-free!) façade with black and stone elements set against a white surface.
The project includes eight apartments spread over 6,725 square feet of residential space, for an average unit size of of 840 square feet, hinting at rentals. While the building technically has only four floors, it will reach 58 feet into the sky and will appear to have six stories, with the second and fourth floors having mezzanine levels (and the first-floor units having some space, not legally allowed to be used as living space, in the cellar).
The vacant lot was picked up by the developer early last year for $589,000.
For any questions, comments, or feedback, email [email protected]
Subscribe to YIMBY’s daily e-mail
Follow YIMBYgram for real-time photo updates
Like YIMBY on Facebook
Follow YIMBY’s Twitter for the latest in YIMBYnews





