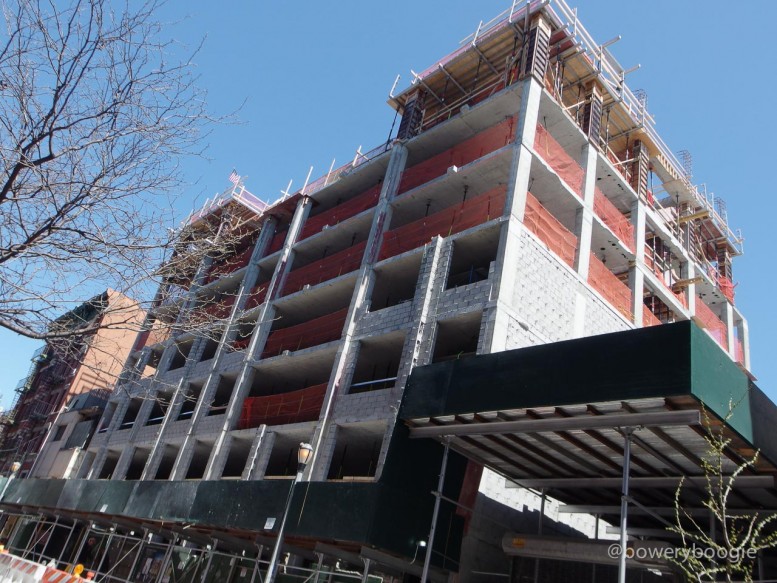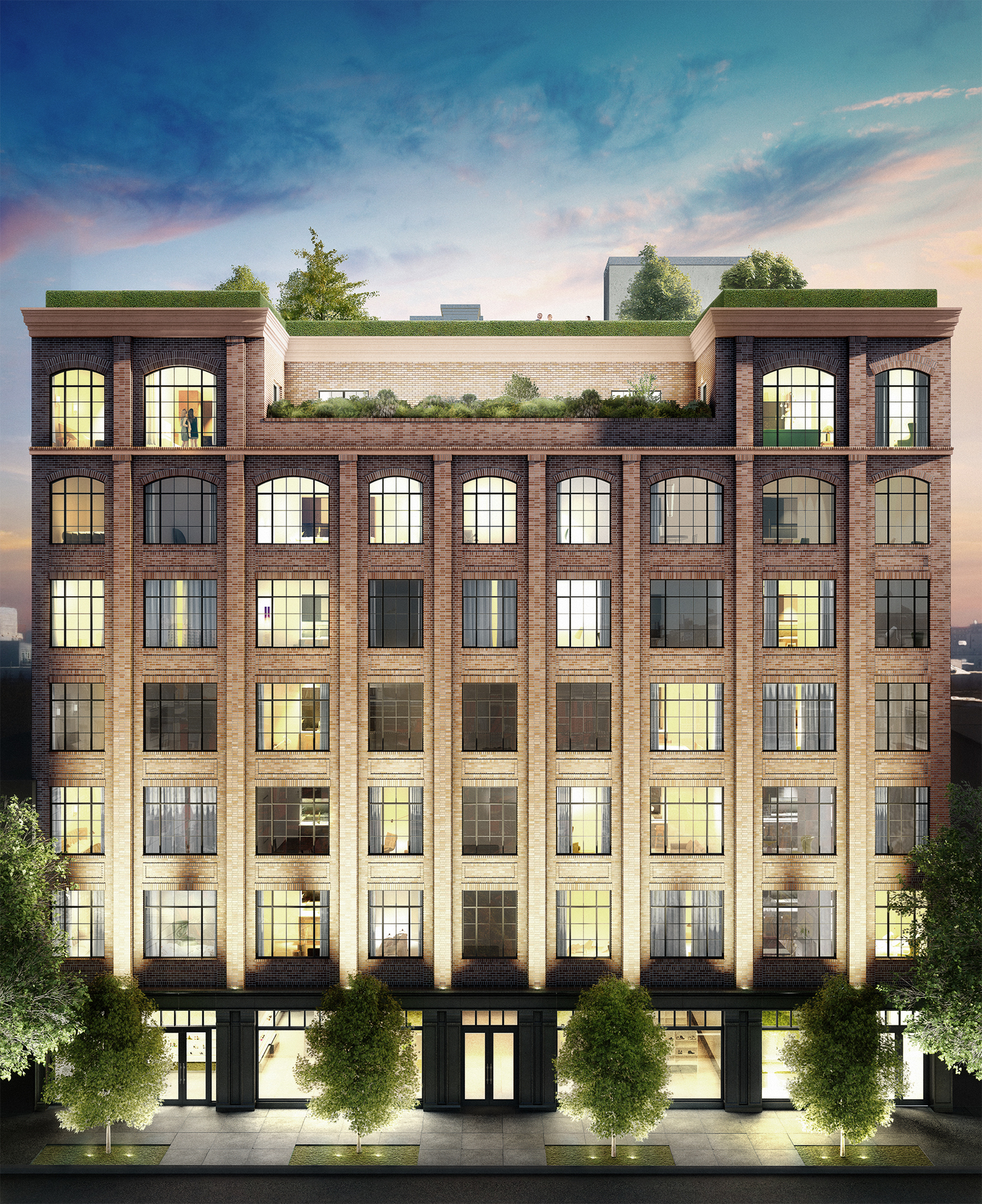Back in February, the seven-story, 37-unit mixed-use project under development at 50 Clinton Street, on the Lower East Side, was two stories above street level. Now, the structure is fully topped out, according to Bowery Boogie. It measures 43,002 square feet and will eventually feature 1,836 square feet of ground-floor retail. The condominium units – being designed by Paris Forino – should average 1,023 square feet apiece and will come in one-, two-, and three-bedroom configurations. As reported previously, amenities include bike storage space, private residential storage, a fitness center, and recreational space on the rooftop. DHA Capital is developing the project, while Issac & Stern Architects is behind the design. Completion can be expected before 2017.
Subscribe to the YIMBY newsletter for weekly updates on New York’s top projects
Follow YIMBY’s Twitter foenr the latest in YIMBYnews
Subscribe to YIMBY’s daily e-mail
Follow YIMBYgram for real-time photo updates
Like YIMBY on Facebook
Follow YIMBY’s Twitter for the latest in YIMBYnews







Nothing to blame this building, perfect and quite beautiful view all about.