Most buildings try to hide their skeletons behind masonry or some other opaque element. At 53W53, however, showing the bones off is a design feature. Thanks to some photos taken by our friend Tectonic, we can now see some of the exoskeleton at the Jean Nouvel-designed tower. The overall structure has now risen about four stories above ground.
Eventually, 53W53 will rise 82 stories to a supertall height of 1,050 feet. There will be 145 condominiums designed by Thierry Despont. They will range from one- to five-bedrooms. The latest new building permit lists a total of 541,233 square feet of residential space. If you do the math, that works out to units average a very spacious 3,732 square feet.
An east-facing one-bedroom, 1.5-bathroom with 1,428 square feet on the 20th floor is listed at $3.18 million. A two-bedroom, 2.5-bathroom with north, east, and south exposures and 2,104 square feet also on the 20th floor is listed at $6.85 million. A three-bedroom, 3.5-bathroom with four exposures and 2,825 square feet on the 26th floor is listed at $7.625 million. A four-bedroom, 4.5-bathroom with all four exposures and 6,954 square feet on the 62nd floor is listed at $50.75 million.
Amenities will include a 65-foot lap pool, a lobby library with a fireplace, wine vaults, a wellness center, and a “park view lounge.” There will also be a 24-hour doorman at both residential entrances, 24-hour concierge and porter service, a private service and delivery entrance with its own dedicated staff, a live-in super, a private formal dining room and lounge with views of Central Park, a children’s playroom, a golf simulator, and a squash court. Additionally, there will be priority reservations and catering services for residents from the in-building restaurant, a pantry-stocking service, housekeeping, flower delivery, pet walking, and valet parking (all for additional fees).
Topping off all of that will be Benefactor membership to the Museum of Modern Art (MoMA), which is currently located next door and which will eventually have space in the tower.
To be more specific, 53W53 is located at 53 West 53rd Street, on the north side of the street just east of Sixth Avenue. This is where the American Folk Art Museum once stood. Like MoMA, it stretches all the way to West 54th Street.
Hines and the Pontiac Land Group are developing the project, with completion currently slated for 2018.
Subscribe to YIMBY’s daily e-mail
Follow YIMBYgram for real-time photo updates
Like YIMBY on Facebook
Follow YIMBY’s Twitter for the latest in YIMBYnews

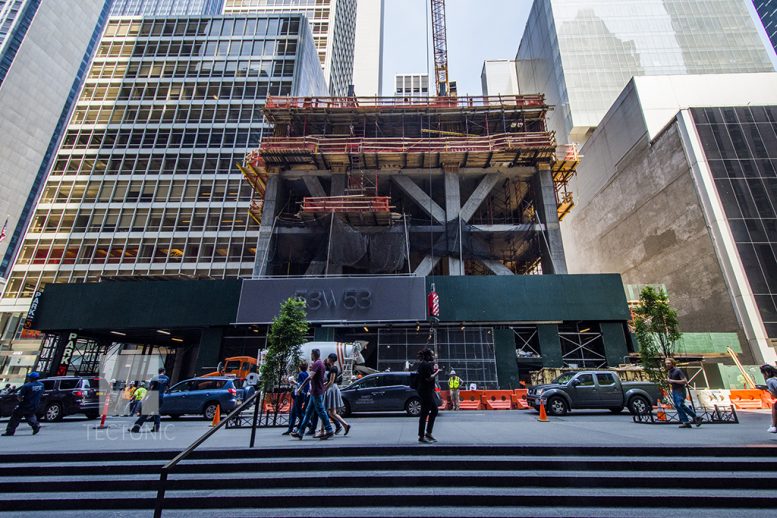
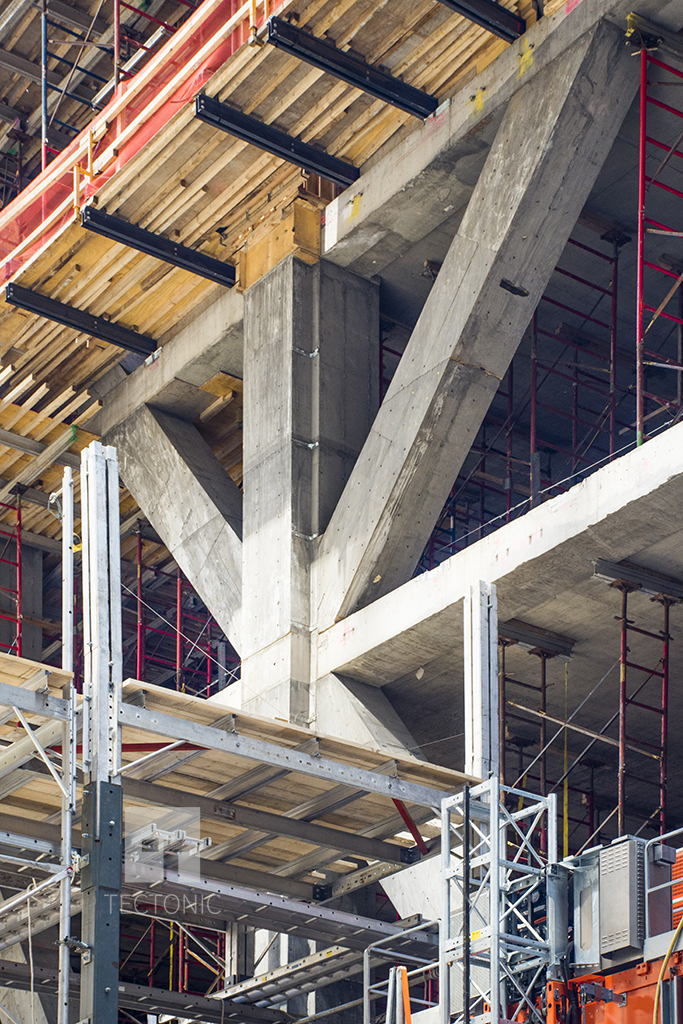
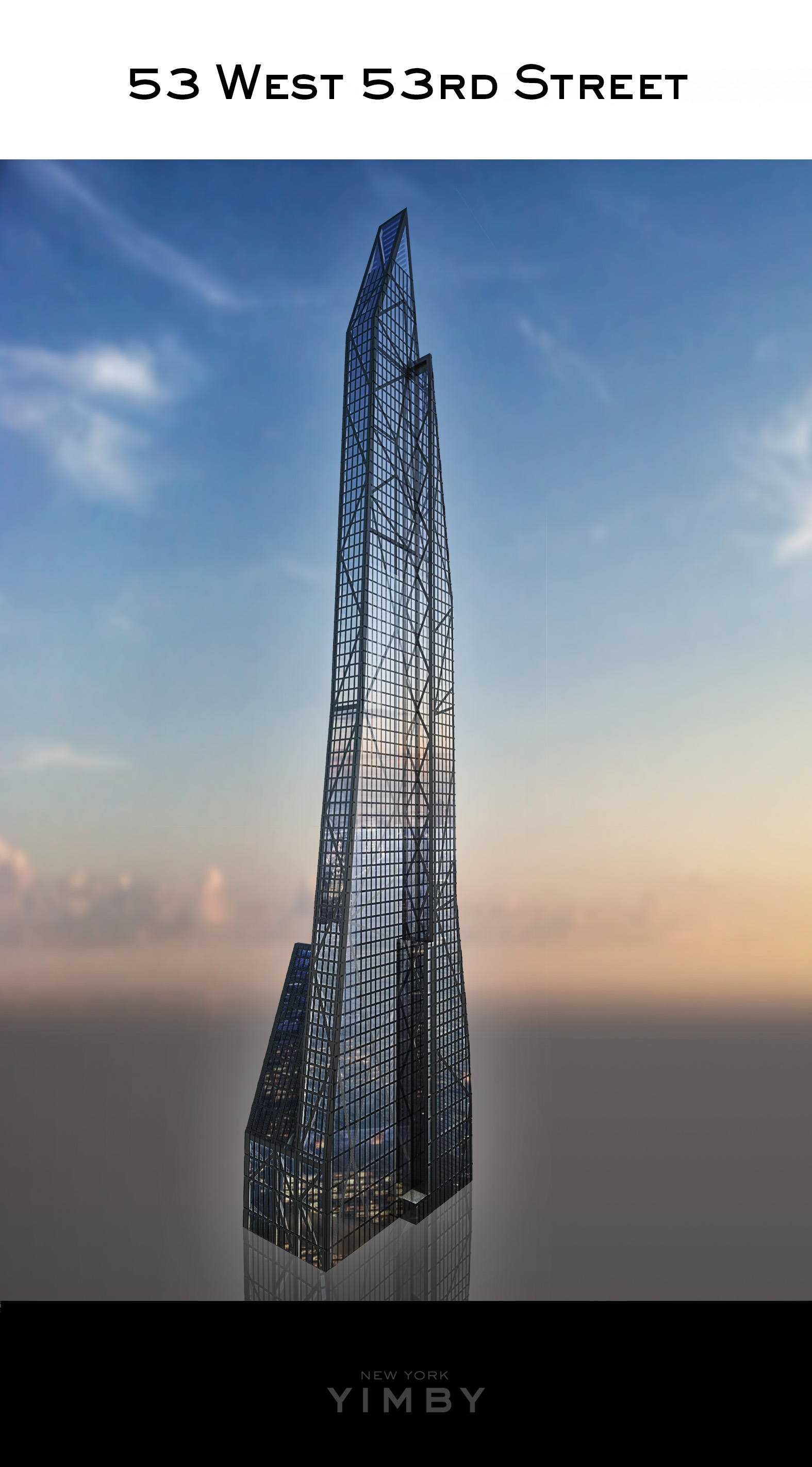


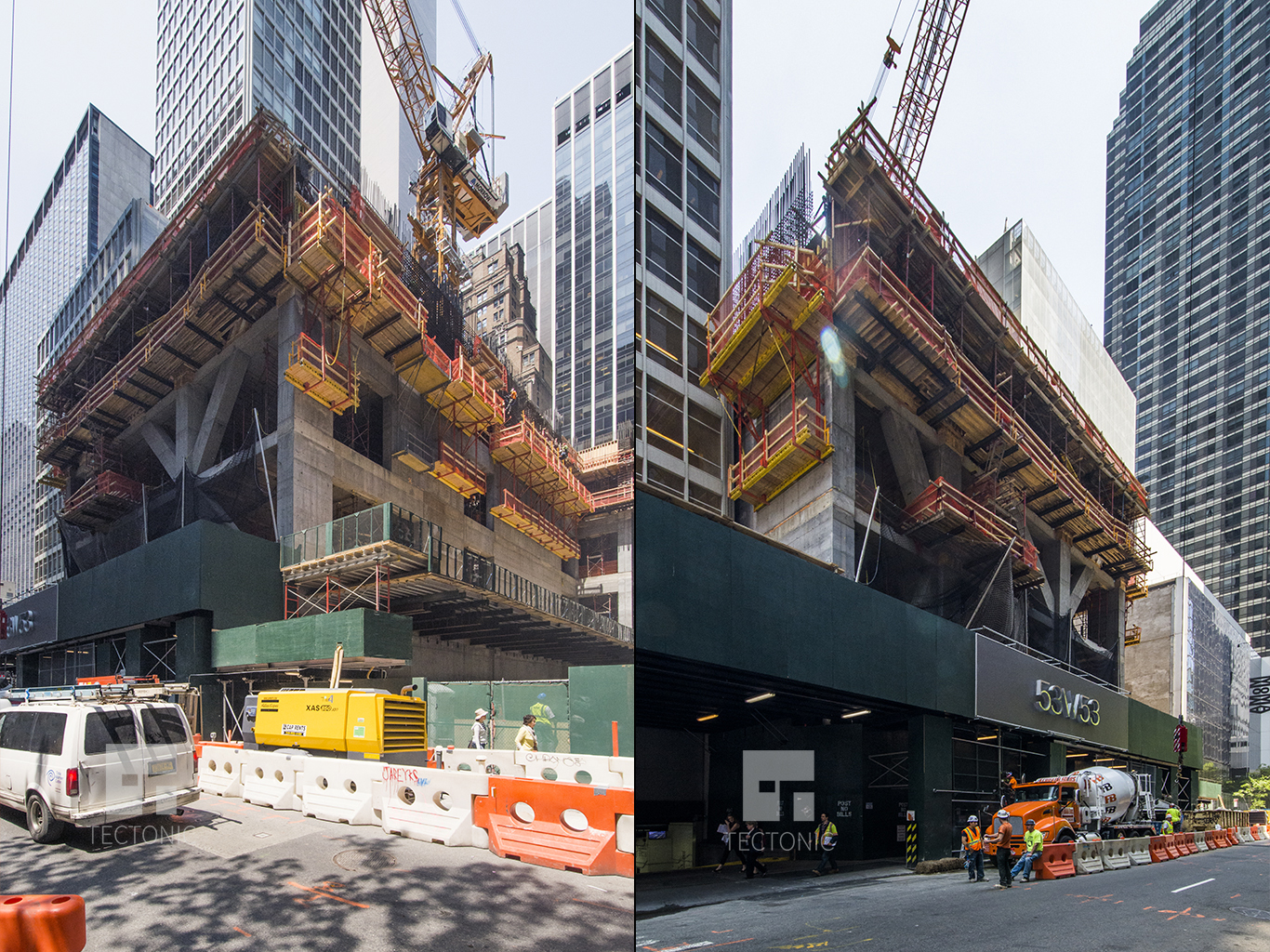
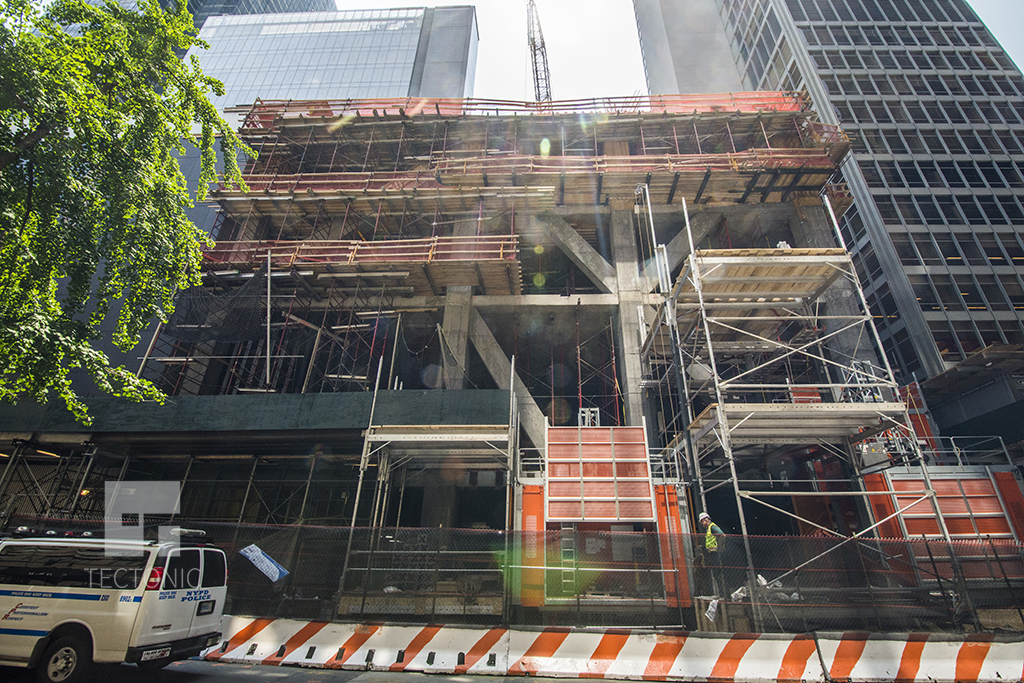

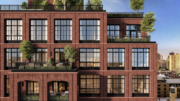


Dear 53W53RD,
I hope that great project will have AFFORDABLE HOUSING. I’m looking for two bedrooms apartment.I’m low INCOME and I hope 53W53RD take in their project low income like.
Thanks,
Aracelis Ramirez