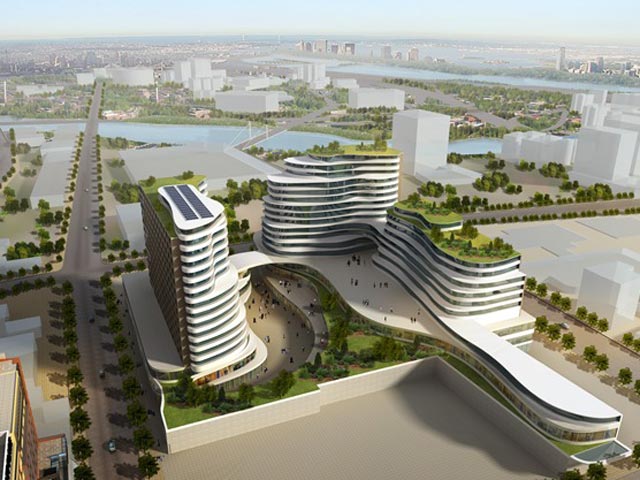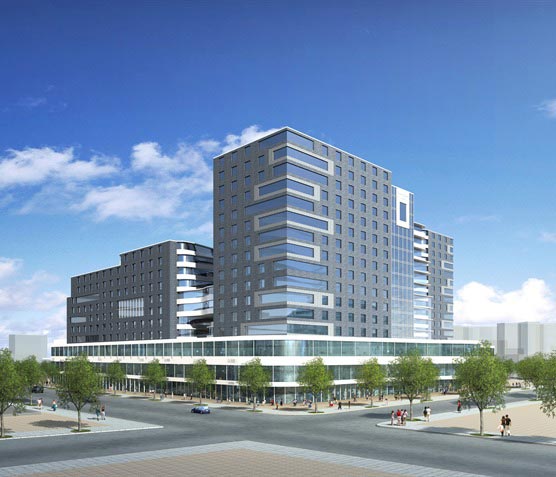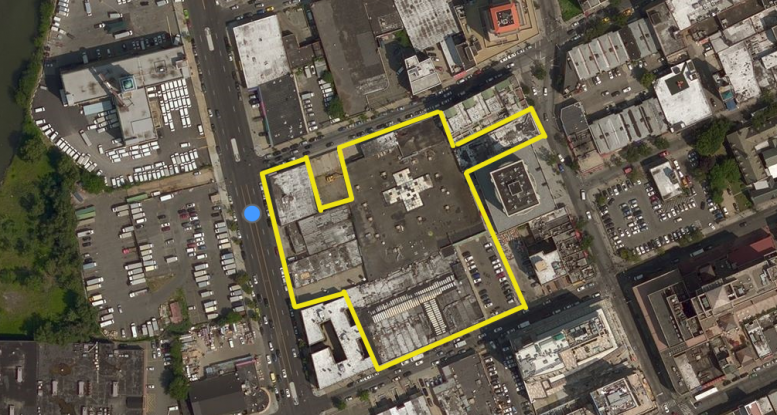The F&T Group recently finished its sprawling, mixed-use development called One Fulton Square in downtown Flushing. Now, the local builder is moving forward with its next big mega-project, Two Fulton Square, which will replace the former Flushing Mall.
Yesterday’s crop of new building applications brought plans for a 14-story office building at 37-12 Prince Street, on the eastern side of the Two Fulton Square site. It is the fourth and final piece of the four-tower development, which will fill a full block between 37th Avenue, 39th Avenue, College Point Boulevard, and Prince Street.
The project is also being built in two phases. The first phase will be a 220-unit condo building and a 150,000-square-foot office and retail building. The second phase includes 200 condos, 200,000 square feet of commercial space, and a 240-key hotel.

A conceptual rendering for Two Fulton Square, by Margulies Hoelzli
The 173-foot-tall office building will hold 70,679 square feet of commercial space and 6,500 square feet of community facility space. The ground floor will offer retail, followed by community facility space on the second floor, and then 11 stories devoted to offices. Mechanicals will fill the top story.
Margulies Hoelzli Architecture is designing the project. Over the last two years, the firm has filed plans for two 13-story residential buildings and a third 16-story one, totalling nearly 600 apartments.
Although parking isn’t included on this filing, it was included in plans for the first residential tower. A garage with 520 parking spots will accommodate the 676,000-square-foot complex.
F&T is also one of the developers building the Flushing Commons complex, which will bring retail, office space, condos, public space and a YMCA to a five-acre parking lot in downtown Flushing.

Another conceptual rendering for Two Fulton Square, by Margulies Hoeltzli
Subscribe to the YIMBY newsletter for weekly uxpdates on New York’s top projects
Subscribe to YIMBY’s daily e-mail
Follow YIMBYgram for real-time photo updates
Like YIMBY on Facebook
Follow YIMBY’s Twitter for the latest in YIMBYnews


Impress in design by twist line and part of an each floor with white color.