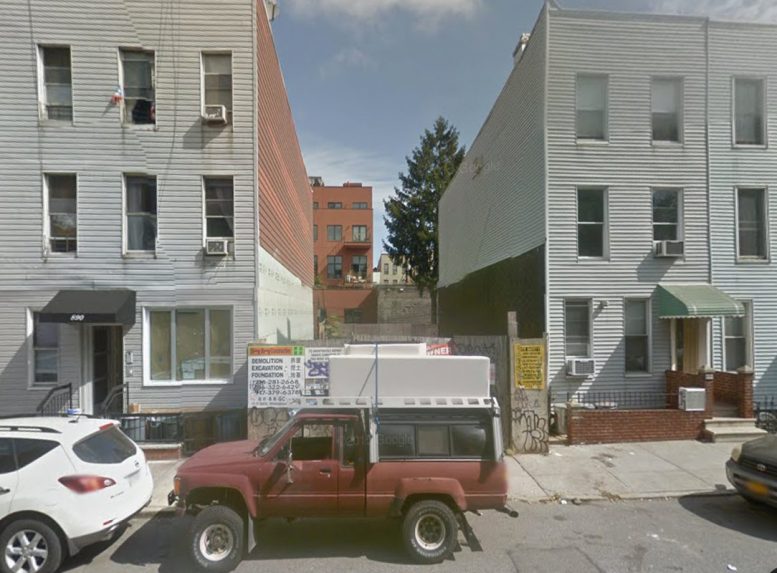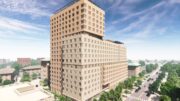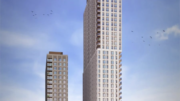Property owner Philipp Haemmerle, doing business as an anonymous Financial District-based LLC, has filed applications for a six-story, five-unit mixed-use building at 888 Lorimer Street, in southern Greenpoint. The project will measure 12,488 square feet. It will contain 776 square feet of retail space on the ground floor, followed by full-floor residential units above. The top floor unit will feature space on an upper mezzanine level, as well as a roof deck. Across the building, the units should average 1,541 square feet apiece, indicative of condominiums. The ground floor will also contain space for a single automobile. Sanford M. Berger’s Great Neck, N.Y.-based S.M. Berger Architecture is the architect of record. The 25-foot-wide, 3,900-square-foot property is currently vacant. The Nassau Avenue stop on the G train is around the corner.
Subscribe to the YIMBY newsletter for weekly updates on New York’s top projects
Subscribe to YIMBY’s daily e-mail
Follow YIMBYgram for real-time photo updates
Like YIMBY on Facebook
Follow YIMBY’s Twitter for the latest in YIMBYnews






Leave a blank for the project, say that progress run every hour to construction and development.