Construction is now 16 floors above street level on the 43-story, 467-unit mixed-use building under development at 29-26 Northern Boulevard, in the Queens Plaza section of Long Island City. Progress on the structure can be seen thanks to photos posted to the YIMBY Forums. The latest building permits indicate the tower will encompass 500,302 square feet and rise 481 feet to the top of its bulkhead. There will be 11,372 square feet of retail space on the cellar through second floors, followed by 467 apartments across the second through 41st floors. The units should average 791 square feet apiece, indicative of rentals. Simon Baron Development is the developer and Stephen B. Jacobs Group is the architect. Completion is expected in 2018.
Subscribe to YIMBY’s daily e-mail
Follow YIMBYgram for real-time photo updates
Like YIMBY on Facebook
Follow YIMBY’s Twitter for the latest in YIMBYnews

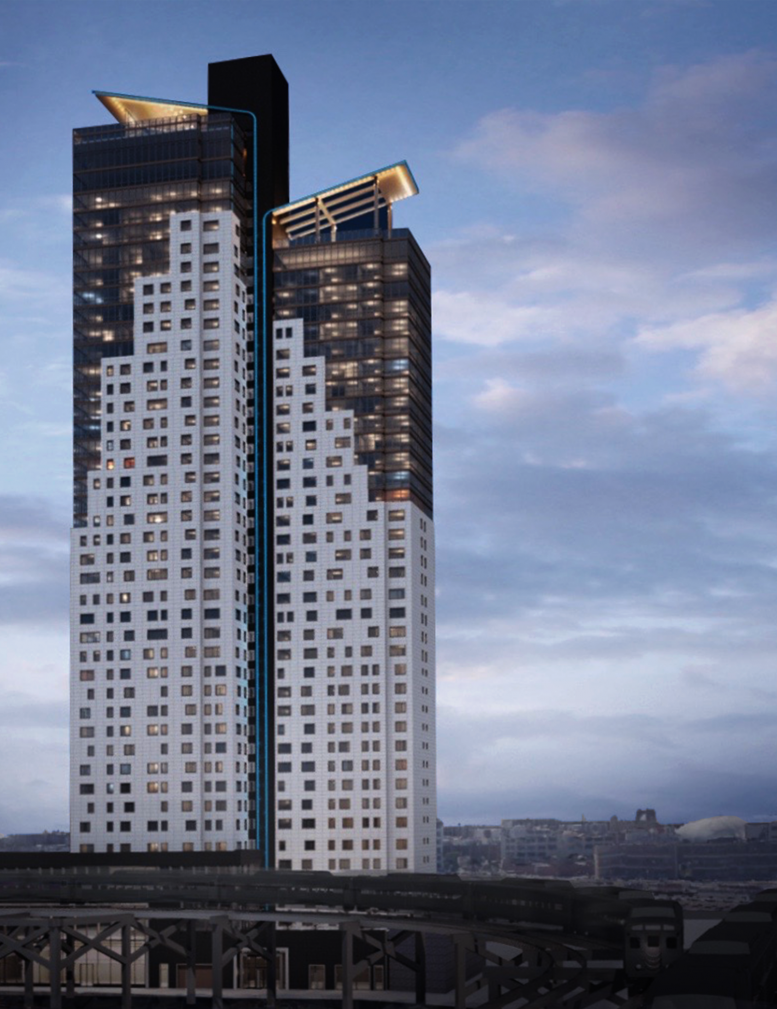
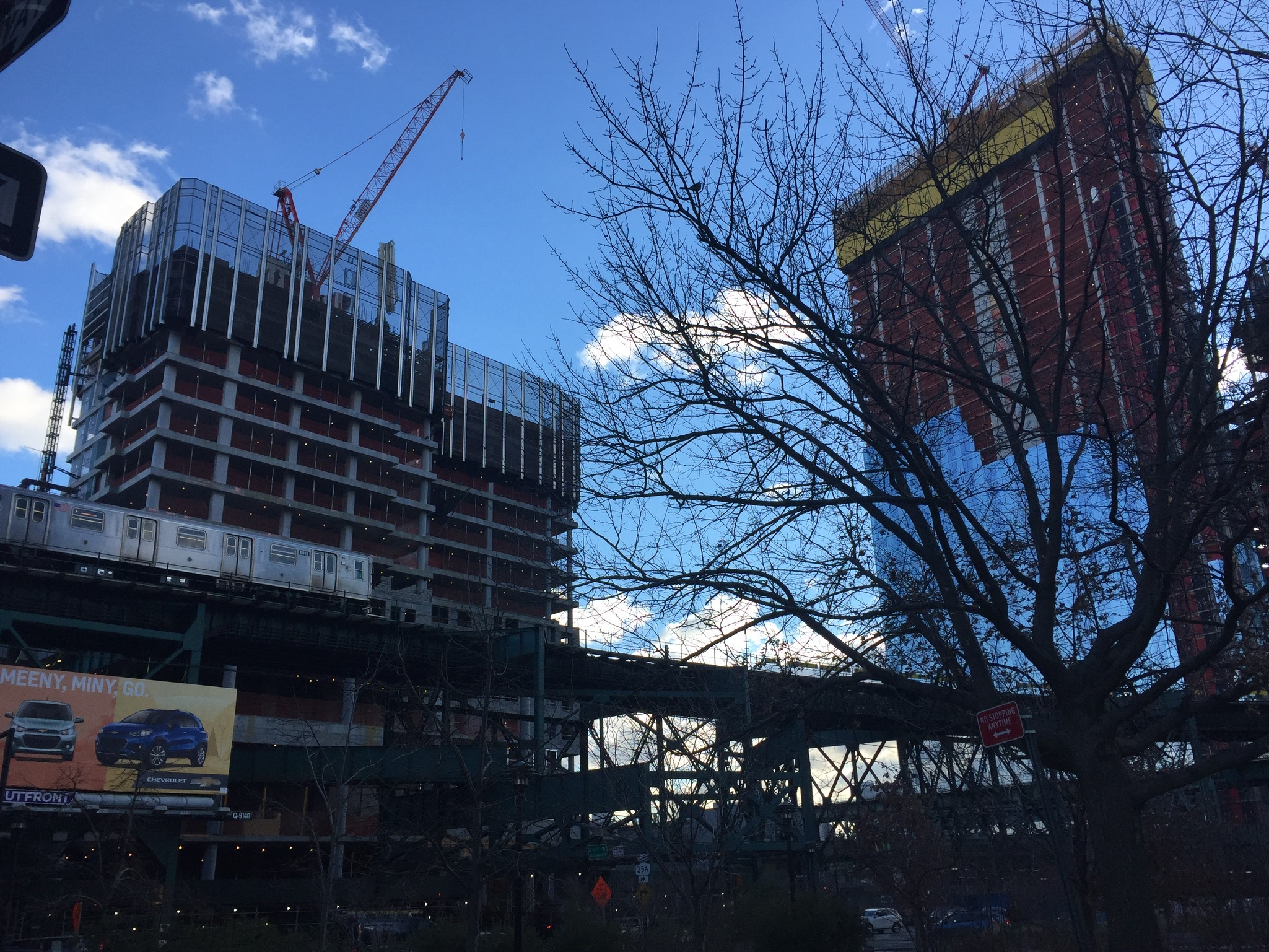
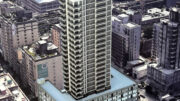
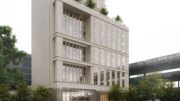
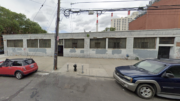
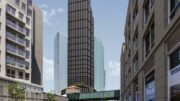
Pianos on top of the tower is unique and tempting design on structure, with an opposite colors very nice.
Yes, this covers on the top making this building at least some of distinct in the whole emwrging long island city skyline. At almost at real skyscraper height of 481 feet, (skyscrapers begins now at 492 feet or 150 meters high), so 11 feet doesn’t feel so much difference, especially outside of Manhattan Island, so any buildings over 400 feet, even over 300 feet could called as skyscrapers, especially if they tower surrounding at 2 to 1 ratio. So, at 481 feet, floor counts at 43 actually built floors, with 2 pianos styled covers on the roof, interesting cladding, white and dark, this is not a dull building at all, and one of tallest one in surrounding neighborhood.
Hope this “pianos” elements would be well illuminated as well as blue illuminated vertical streeps, then it would be great plus addition on LIC skyline, also 481 feet high is including bulkhead on the top, so the official height would be even low, somewhere like 440-460 feet for this pianos elements on the building roof, or as it’s pinacle height.