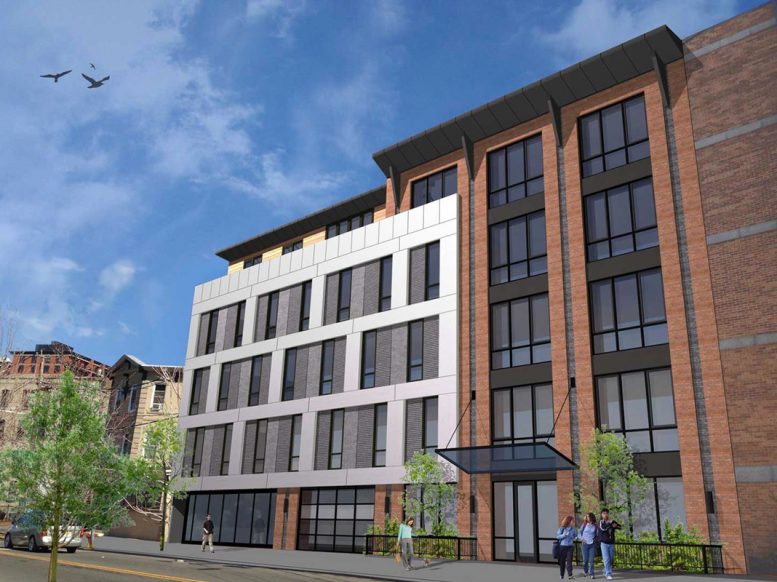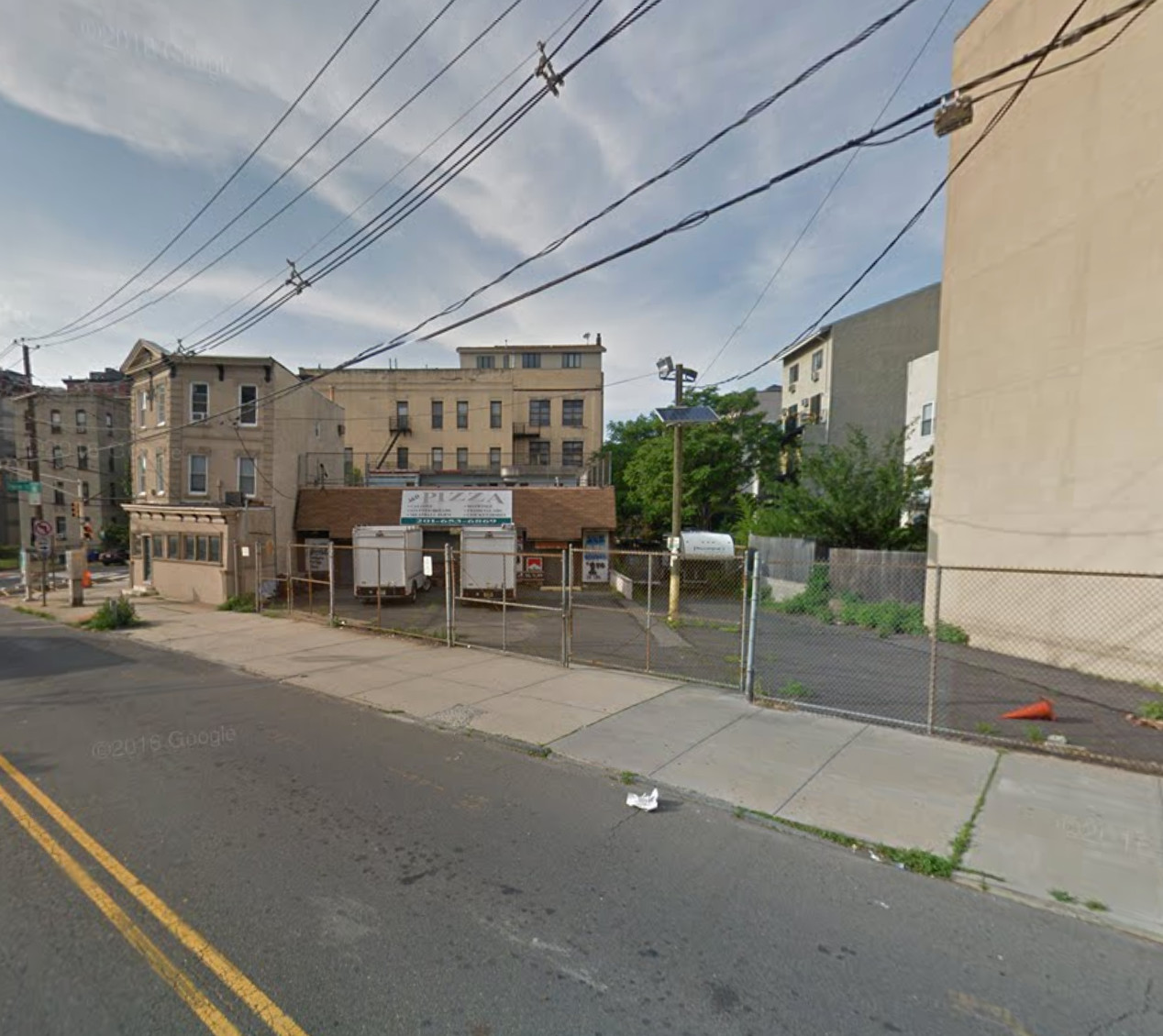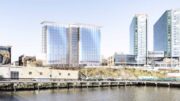The Hoboken Zoning Board of Adjustment has approved plans for a four-story, 12-unit mixed-use building at 8 Paterson Avenue, located between Jackson and Monroe streets in the southern end of Hoboken, N.J. The project will measure 20,700 square feet, including 930 square feet of ground-floor retail space, Jersey Digs reported. The residential units will be condominiums and will range from two to four bedrooms, measuring between 1,160 and 2,544 square feet apiece.
James and Frances Buonavolonta are the developers, while Hoboken-based Minervini Vandermark Architecture is behind the design. The 8,000-square-foot lot is occupied by a single-story commercial building. A construction timeline has not been disclosed.
Subscribe to YIMBY’s daily e-mail
Follow YIMBYgram for real-time photo updates
Like YIMBY on Facebook
Follow YIMBY’s Twitter for the latest in YIMBYnews







Hello..YIMBY..windows and facade and structure are passed.