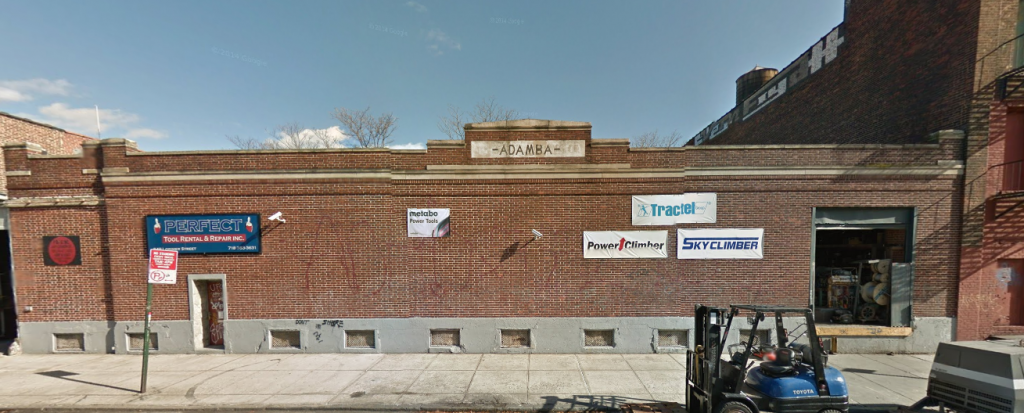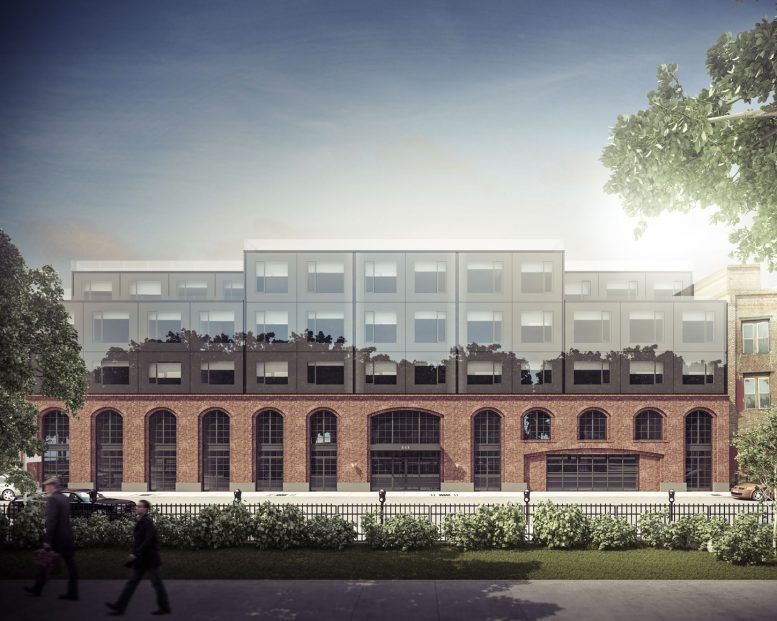Back in January of 2016, YIMBY reported on new building applications for 848 Lorimer Street, in Greenpoint. Now, the first renderings of the project are out, thanks to its architects, Meshberg Group. The site is located between Nassau and Driggs avenues, and the latest building applications also show some revisions compared to the original figures.
Initial permits filed with the DOB showed a six-story structure with 36,270 square feet of residential space, to be divided amongst 49 units. Those have been now altered, and instead, a five-story building with 32,121 square feet of residential space will rise, will be sliced up between 45 apartments. At just over 700 square feet apiece, rentals appear likely.

848 Lorimer Street, image via Google Maps
Issac & Stern’s design incorporates the existing aesthetic of the now-demolished warehouse into the future plans, with the first two floors of the redevelopment faced in brick. Above that, the building will rise in a boxy envelope that is faced entirely in glass, which makes for an interesting facade choice considering there will not be floor-to-ceiling windows. The look is definitely a departure from the firm’s typically classically-minded style, but it should still be appealing, and will be a dramatic improvement compared to the now-demolished industrial buildings.
Despite relative proximity to the G train, and a slightly further distance to the L, the building will have a 23-car parking garage, as required by the neighborhood’s outdated zoning.
Dean Marchi of Grand Street Development is developing, and they bought the 15,000 square-foot lot for $593,000 back in 2015. Completion is likely by 2019.
Subscribe to YIMBY’s daily e-mail
Follow YIMBYgram for real-time photo updates
Like YIMBY on Facebook
Follow YIMBY’s Twitter for the latest in YIMBYnews






Go-go-go-ahead..>>>