Permits have been filed for a five-story mixed-use building at 712 East 187th Street, in Belmont, The Bronx. This would replace a single-story retail structure. The proposal is mostly residential, with space also included for a community facility and commercial retail. The two nearest subway stations are on 183rd street, one serviced by the B and D trains, and the other, the 4 train. They’re both about a half hours’ walk.
The site is nearby the Fordham University Campus, the Bronx Zoo, and the New York Botanical Garden. Rose Hill Asset Management will be responsible for development.
The 65 foot-tall structure will yield a total 20,00 square feet. Of this, 15,450 square feet will be dedicated for residential use, 4,300 square feet will be dedicated for commercial use, and 350 square feet will be for the community facility.
There will be 24 living units, with an average size of 642 square feet, suggesting it will be rentals. Retail will have space on the first floor and cellar. The rather small community facility will be on the first floor. Apartments will be on floors two through five, with an accessory outdoor terrace on the second floor. Tenants will have bicycle storage and a laundry room.
IMC Architecture will be responsible for the design, and demolition permits have not been filed yet. An estimated completion date has not been announced.
Subscribe to YIMBY’s daily e-mail
Follow YIMBYgram for real-time photo updates
Like YIMBY on Facebook
Follow YIMBY’s Twitter for the latest in YIMBYnews

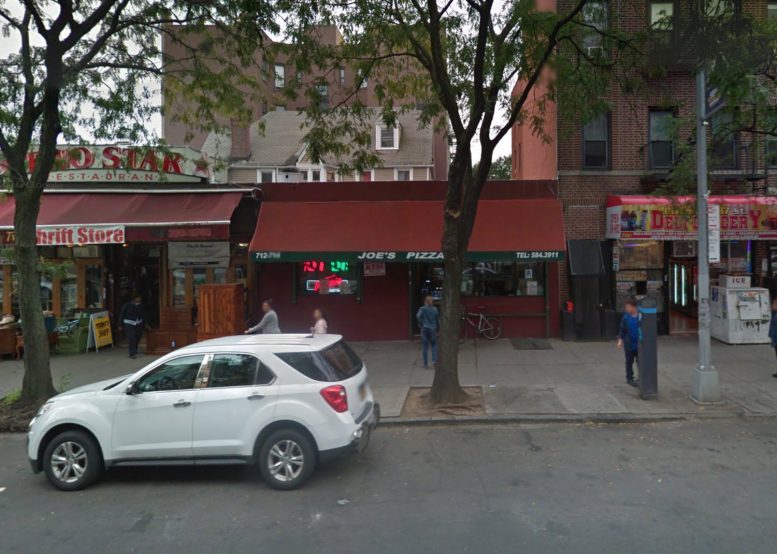
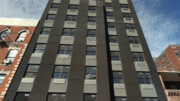
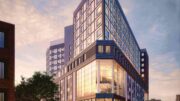
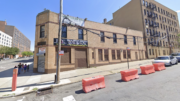
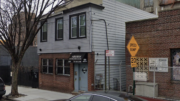
Most successful is the details.
But what about Joe’s Pizza?
Look at the Square feet of the apartments and you will understanding that this building is for the Fordham students, high rent, more problems……