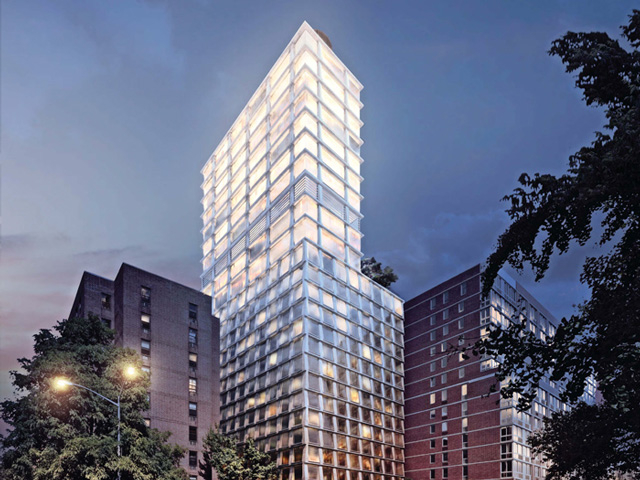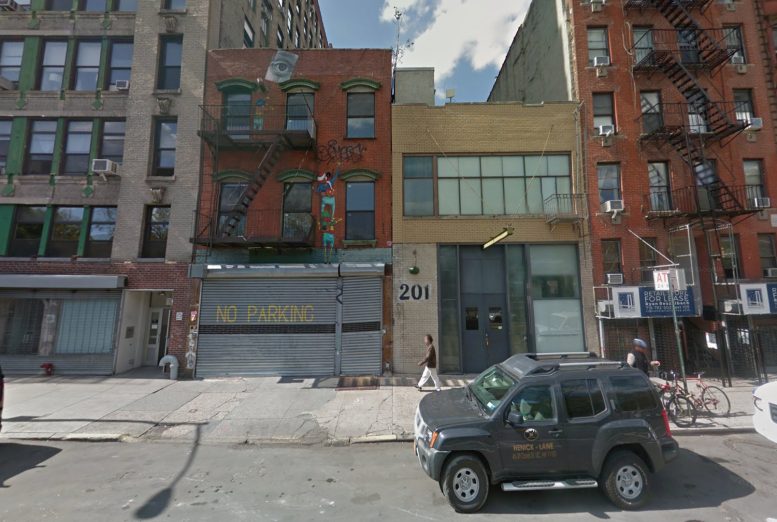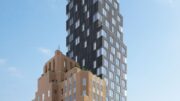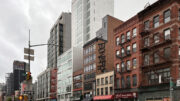Permits have been filed for a 14-story mixed-use building at 199 Chrystie Street, on the Lower East Side. Ian Schrager’s Herzog and de Meuron-designed 215 Chrystie Street is just a few doors down, and its new neighbor will borrow from the same playbook, with massive condominiums indicated in the new building applications.

215 Chrystie Street, image from Herzog & de Meuron/Beyer Blinder Belle
The project will rise just a block away from the 2nd Avenue Station, serviced by the F train. The immediate area is ingratiated with several galleries, the current location for the ICP and the New Museum, rich nightlife, and a Whole Foods supermarket, just two blocks away. KD Sagamore Capital is responsible for the development.
The 173-foot tall structure will yield 39,190 square feet of space, with 3,290 square feet dedicated to commercial-retail on the first floor, and 35,900 square feet for residential use. Apartments will average 2,564 square feet apiece, including two duplex units. A private terrace will crown the rooftop.
R. Wade Johnson Design is listed as the architect of record.
Demolition permits were filed for 199 and 201 Chrystie Street in April of this year. An estimated completion date has not been announced.
Subscribe to YIMBY’s daily e-mail
Follow YIMBYgram for real-time photo updates
Like YIMBY on Facebook
Follow YIMBY’s Twitter for the latest in YIMBYnews






Please pardon me for using your space: In the presence of me, I can see prominent property.