Construction of Hudson Yards phase one is wrapping up, and its impact on the city’s skyline is already very substantial. The tallest of the bunch, 30 Hudson Yards, is just a couple dozen feet from its parapet. More significantly, the protruding observation deck is also nearly complete. Related Companies and Oxford Properties Group are responsible for the development.
YIMBY first reported on the terrace’s installation on April 11th. Less than a month later, it has achieved full length and width. Two of the fifteen sections are still awaiting installation, one of which is the glass window floor.
The deck will be the highest public outdoor observation space in the Western Hemisphere. It is part of a larger multi-floor program that includes a 10,000 square foot restaurant, bar, and event space. The hospitality group rhubarb is responsible for this part of the tower.
The Hudson Yards development is the largest private project under construction in the United States, creating 18 million square feet, 100 retail stores, over 4,000 apartments, and fourteen acres of public space. In total, it is expected to cost $20 billion, a price equivalent to 125% of the all-time global box office earnings of the Marvel Cinematic Universe. Once the offices are complete, Related expects the campus to contribute nearly $19 billion annually to GDP.
Kohn Pedersen Fox Associates is responsible for the design. The deck is expected to open in late 2019. The retail space, Public Square, gardens, and the Vessel are expected to open in March of next year.
Subscribe to YIMBY’s daily e-mail
Follow YIMBYgram for real-time photo updates
Like YIMBY on Facebook
Follow YIMBY’s Twitter for the latest in YIMBYnews

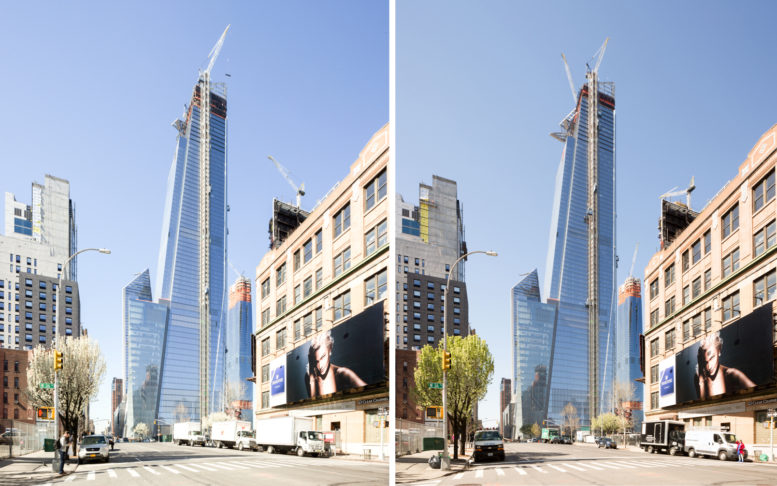
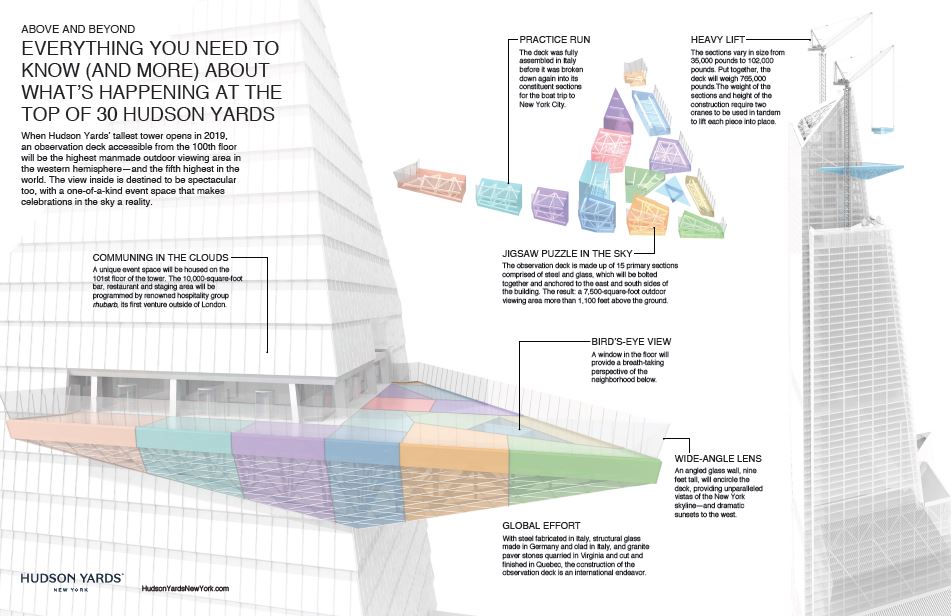
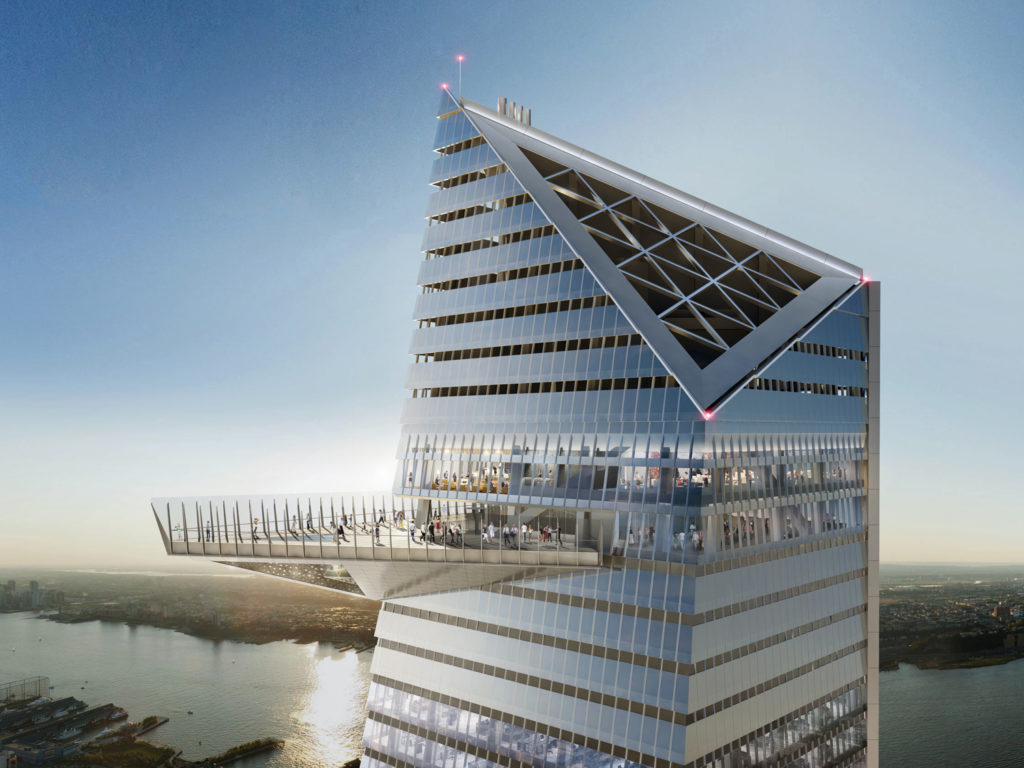
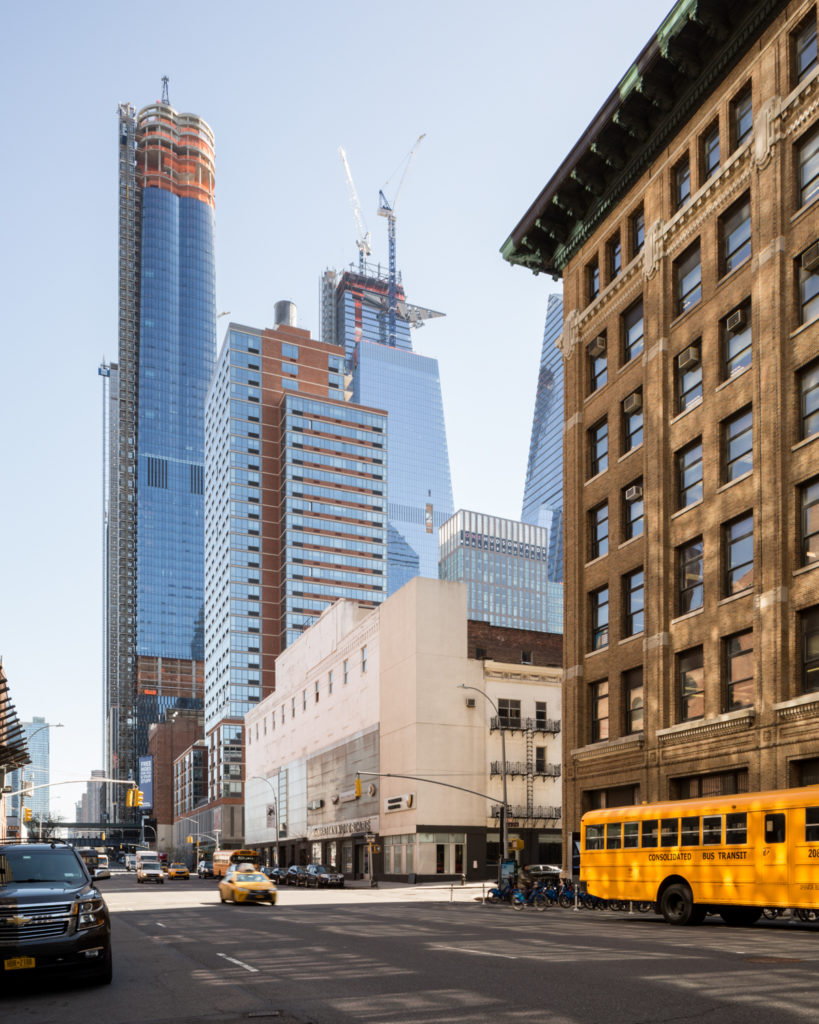
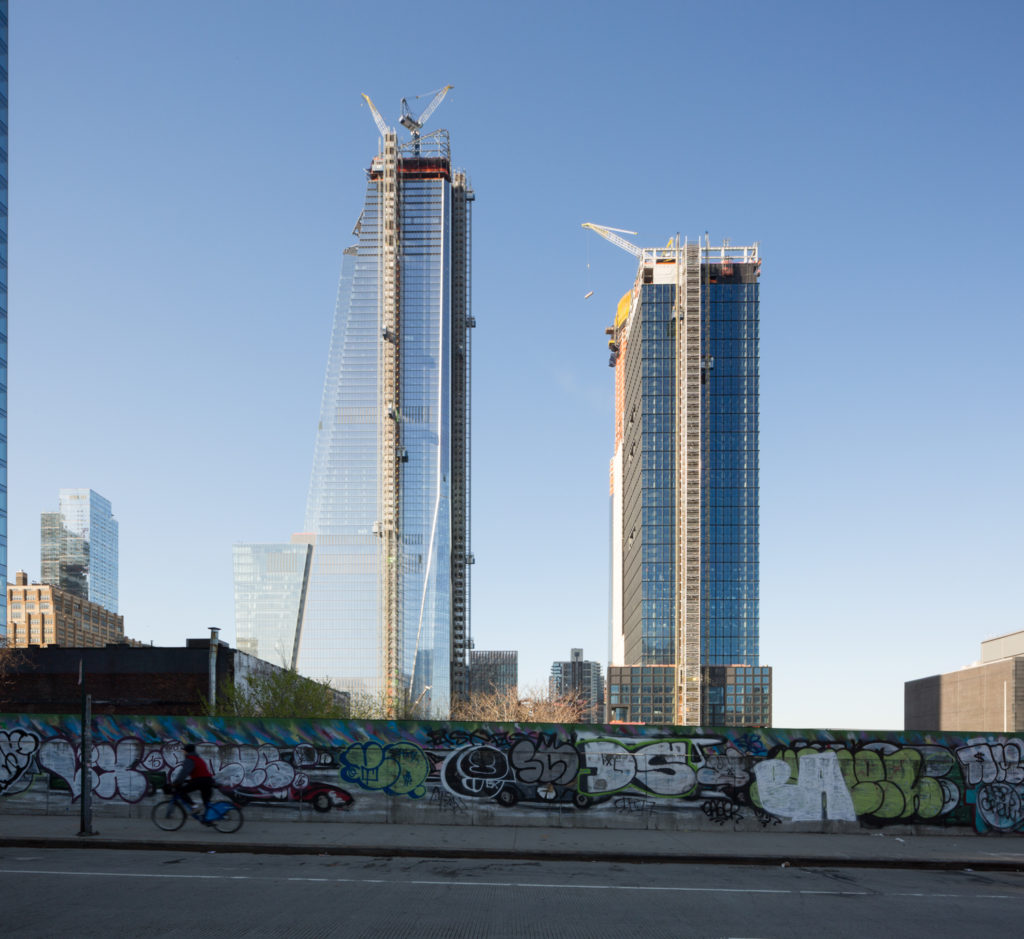





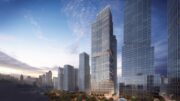
Please pardon me for using your space: The world must see, the world must know. (These towers are Hudson Yards)
the Marvel film franchise earnings is your benchmark?…really?
Glass window floor? But I’ve got vertigo!
I do, too. I’ll meet you in the food court.
‘Vertigo?!’ Did you meet Kim Novac?
This could end up being the best observation deck in NYC.
The deck is cool but the overall project is badly planned. Boring blue glass all over the place, no imagination. A very depressing overbearing architecture and plan IMO. There are great architectural modern plans in Dubai, China and London but here we get Hudson Yards. The blue glass forest of despair. A lost opportunity.
You know, I’ll bet there are lots of people in “Dubai, China and London” who hate their skylines and really admire New York’s with special emphasis on Hudson Yards. I am very impressed with this development.
This would be another marvelous addition to our city. Thank you for your inspirational reportings!
The glass floored observation deck defeats its own purpose in two ways.
First of all it it not a 360 degree view in all directions as almost all decks are.
Secondly the glass observation floor is atop the slanted side of the building
Which means that looking down to just see the side of the building expanding downward away from you,
rather than the stunning actual ground view that COULD have been.
All in all, the observation deck a gimmick, poorly designed and thought-out.