Construction could soon begin on 70 Hudson Yards, a proposed 47-story office skyscraper in Hudson Yards, Manhattan. The 1.1-million-square-foot structure is being designed by Roger Ferris+ Partners and Gensler and developed by Related Companies and Oxford Properties, which are currently in discussions with potential tenants. The building is planned to become New York’s first zero-carbon emission skyscraper and will rise from an assemblage of two adjacent parcels bound by West 36th and 35th Streets to the north and south, The Set at 451 Tenth Avenue to the east, and Hudson Boulevard East and Bella Abzug Park to the west.
Renderings depict a sleek exterior composed of floor-to-ceiling windows and columns of angular beige stone that emphasize its verticality. The multifaceted massing incorporates angular surfaces that intersect with the main building volume with a distinctive cutout and overhang around the structure’s midpoint. The skyscraper culminates in an extension of the façade grid.
The stone façade columns on the podium will extend three feet from the building’s glass surface, suspended from a metal framework, as seen in the following rendering.
The structure’s setbacks will be topped with expansive terraces, providing office tenants with views of Bella Abzug Park, the Hudson River, and the rest of the Hudson Yards complex.
The underdeveloped plot has served as a staging area for construction vehicles and equipment since 2012, when its former two- and eight-story commercial occupants were demolished.
Floor plates at 70 Hudson Yards are expected to span around 30,000 square feet and cost around $200 per square foot. Office amenities will include a lounge and conferencing and wellness spaces, and the ground floor is planned to include dining and retail.
The local 7 train is located directly across Hudson Boulevard East from the property.
Related is hoping to start construction sometime next year. If so, construction could potentially finish sometime between 2027 and 2028.
Subscribe to YIMBY’s daily e-mail
Follow YIMBYgram for real-time photo updates
Like YIMBY on Facebook
Follow YIMBY’s Twitter for the latest in YIMBYnews

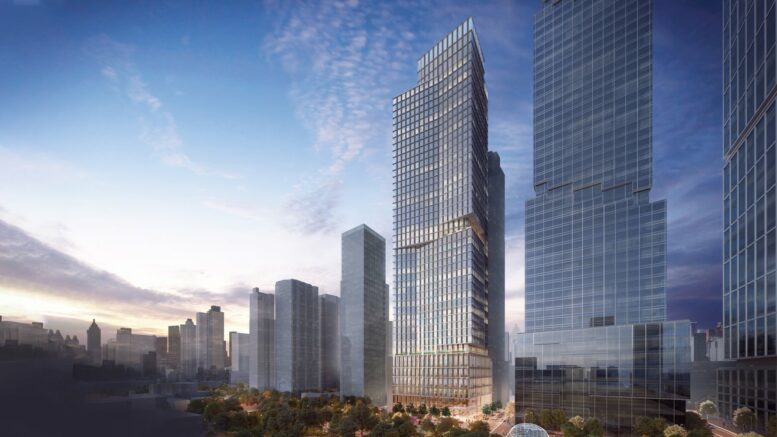
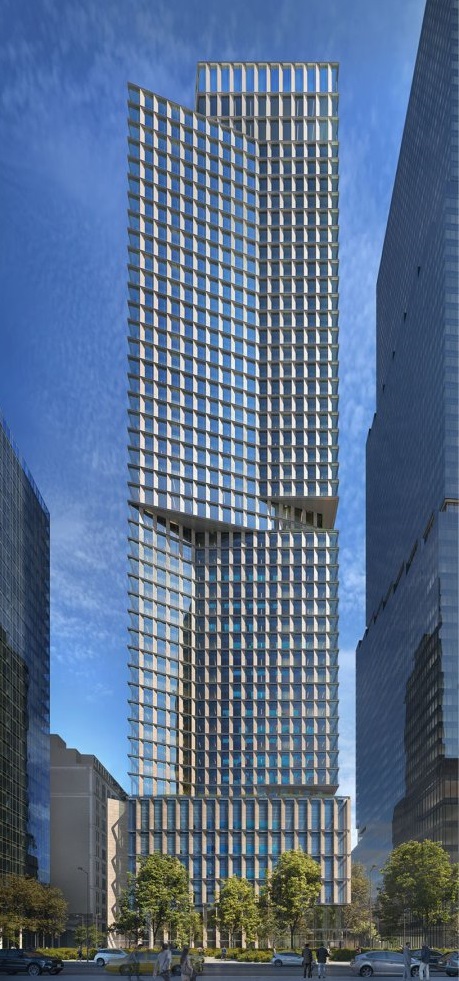
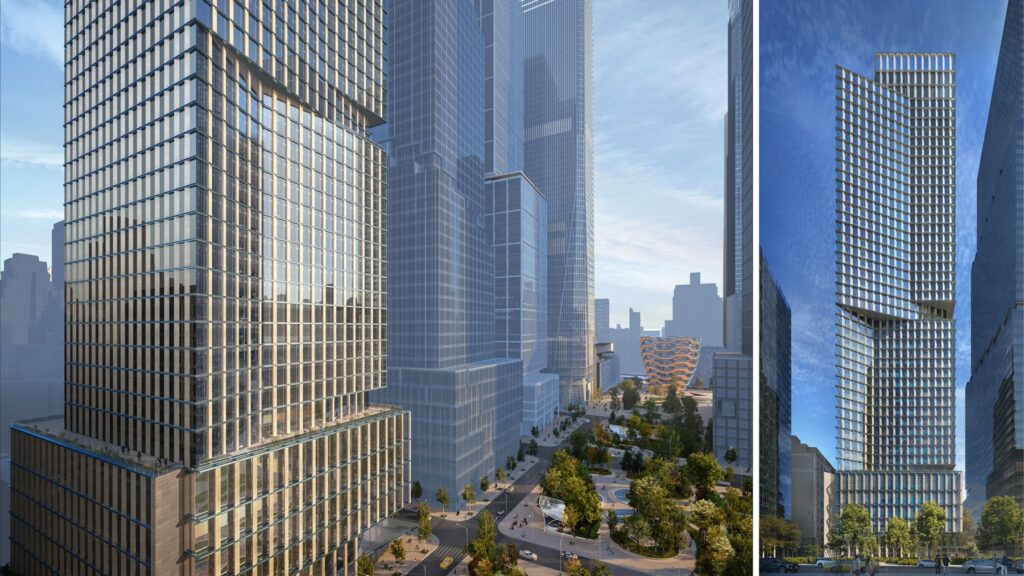
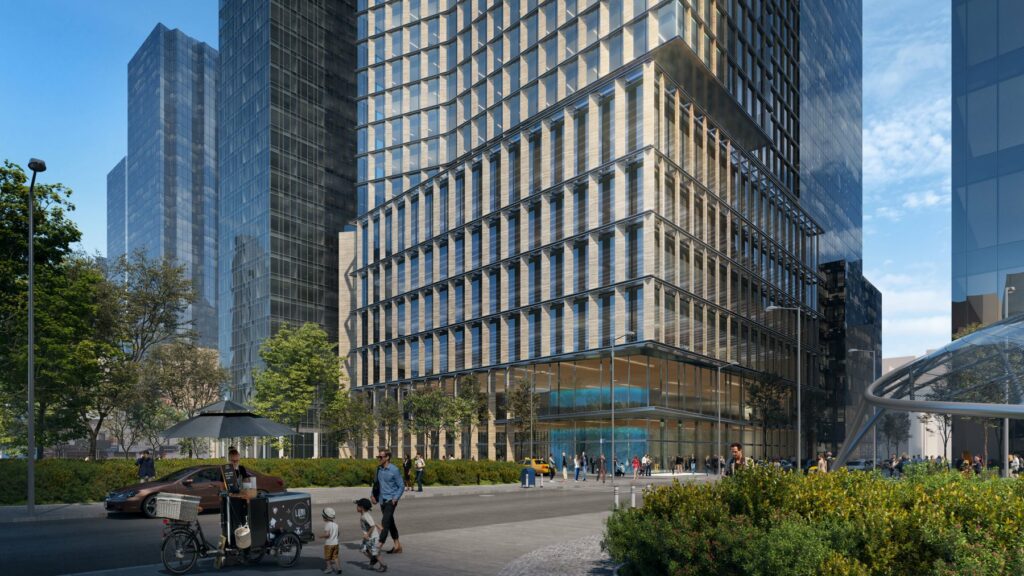
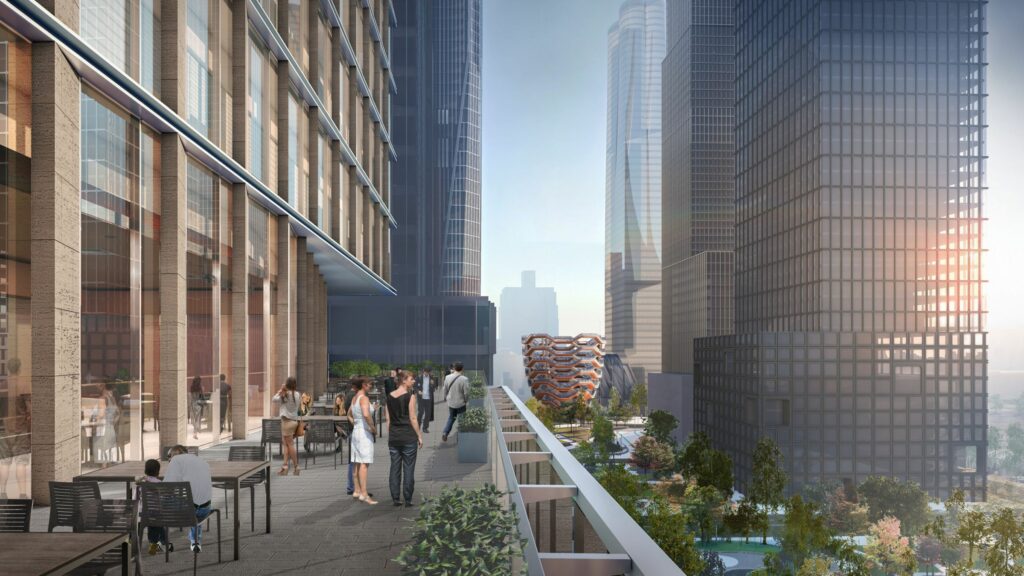

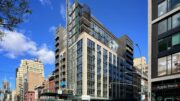
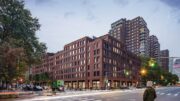
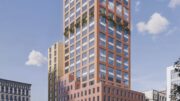
I find that building strange
I like the renderings. This could turn out to be one of the more interesting buildings in the area.
Hudson Yards has never been dwarfed, by a variety of vertical skyscrapers: Thanks.
Very cool. Better than the previous iteration.
It’s not a bad design, but it would really be nice for HY to get a few buildings that are less than 80% glass facade.
How? What else is there?
Start Digging!
I know right! its about time to extend and expand the Hudson yards skyline further north of The Spiral
I like the design, though an additional tower exacerbates the issue I see with Hudson Yards, that there’s not enough at human scale as a bridge between the towers and the people. This is why I see the Vessel as a mistake. To build something else with tremendous verticality in the precious little open space available when you are surrounded by towers was a mistake.
Building is STUNNING!
Some exciting news just before the New Year… Hopefully they break grounds soon, and change nothing.
Elegant, for a change.
Boring zzzZz … Next mediocre block
Not bad.