Permits have been filed for a seven-story mixed-use building at 980 Westchester Avenue, in Foxhurst, The Bronx. The site is one to two blocks away from the Simpson Street subway station, serviced by the 2 and 5 trains. Peter Fine of Atlantic Building will be responsible for the development.
The 75-foot tall structure will yield 156,660 square feet, with 81,840 square feet dedicated to residential use, 20,370 square feet dedicated to commercial use, and 22,870 square feet for a community facility.
The commercial-retail portion will house a sizable fresh food grocery store. The building will house 30 non-profit sleeping accommodations for an unspecified organization.
151 residential apartments will be included as well, averaging 542 square feet apiece, indicating rentals. Tenants will have access to an outdoor terrace, lounge, multi-purpose room and storage for 76 bicycles.
GF55 Partners is listed as responsible for the design.
Demolition permits for the single-story structure on site have been filed. The estimated completion date has not been announced.
Subscribe to YIMBY’s daily e-mail
Follow YIMBYgram for real-time photo updates
Like YIMBY on Facebook
Follow YIMBY’s Twitter for the latest in YIMBYnews


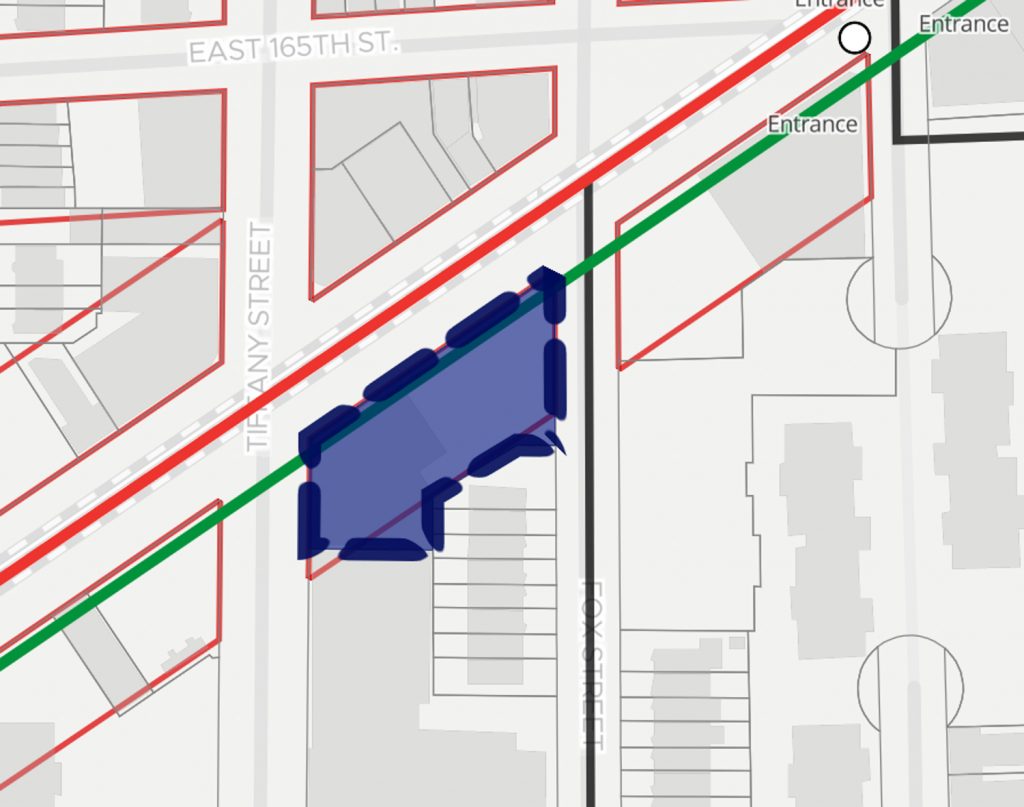
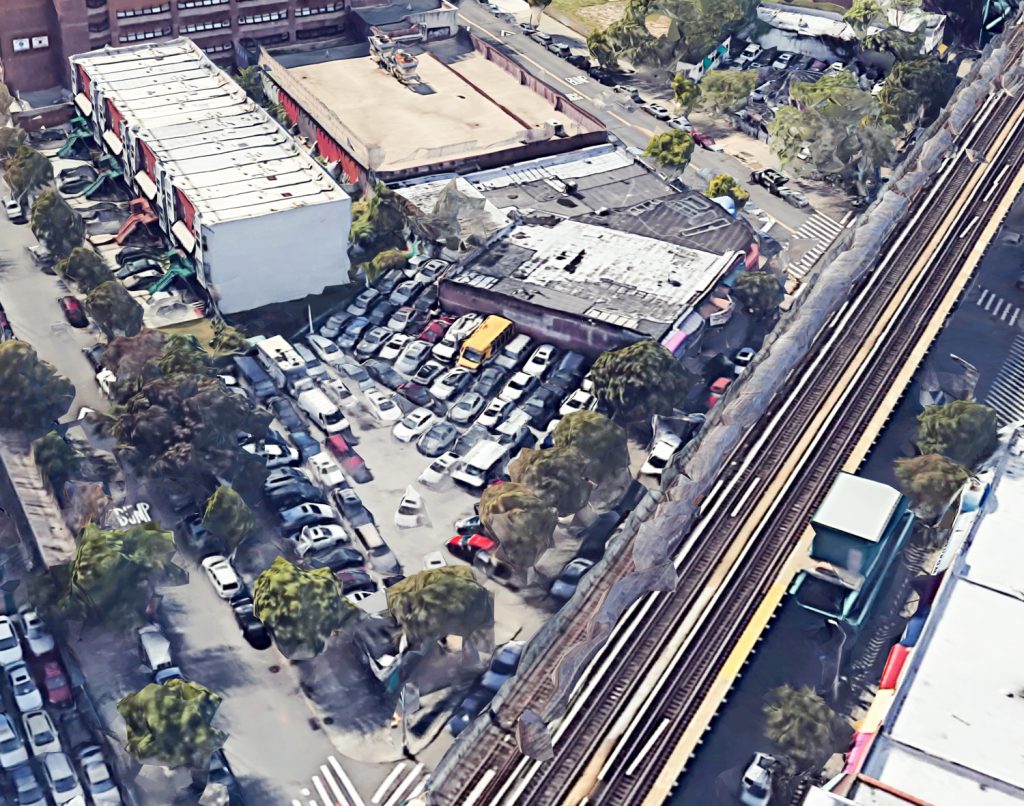
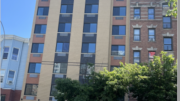
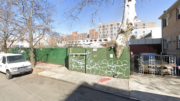
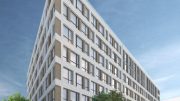

Please pardon me for using your space: No have gang on report, only Andrew Nelson. (Hello YIMBY)
Sounds like a part shelter or mental place. Glad they are planning to include a healthy eating grocery store. I live a couple of blocks away.
The 8 or so store fronts have been empty for a long time. Should be an improvement to the area.
7 floors is small for the area. I would have thought like 10 at this location. Hopefully, we will see greater density following the rezoning.
As if we don’t have enough shelters around here. Same people mugging people in the neighborhood. Smh
It’s all part of the city’s master plan to make the underside of every El resemble a scene straight out of Blade Runner.
I need a aplication for this bulding