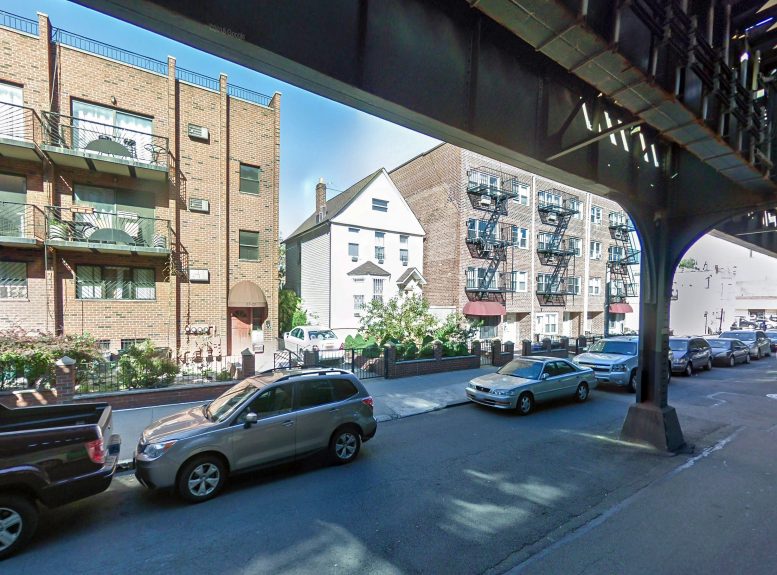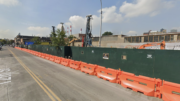Permits have been filed for a seven-story mixed-use building at 31-18 31st Street in Astoria, Queens. The site is an avenue away from the Broadway Avenue subway station, serviced by N and W trains. New York Builders Millennium is listed as responsible for the development.
The 75-foot tall structure will yield 15,120 square feet, with 1,940 square feet dedicated to ground floor retail, 2,180 square feet dedicated to an ambulatory facility, and 7,930 square feet for residential use. Ten apartments will be created, averaging 793 square feet apiece, indicating rentals. Residents will have a laundry room and rooftop terrace.
T.F. Cusanelli and Filletti Architects are responsible for the design.
Demolition permits for the existing two-story structure had already been filed in January. The estimated completion date has not been announced.
Subscribe to YIMBY’s daily e-mail
Follow YIMBYgram for real-time photo updates
Like YIMBY on Facebook
Follow YIMBY’s Twitter for the latest in YIMBYnews






Please pardon me for using your space: Andrew Nelson changes into a reporter for developments. (Thank you)
How can I apply for an apartment in this building?
“Broadway Avenue”?