Earlier this week, 111 West 57th Street finally reached official supertall status, putting it amongst the twenty tallest structures in the United States. Thirty percent of its height remains to be completed. As it reaches this engineering feat, the sales gallery has been launched, and with it the opportunity to spend millions of dollars on some of the highest homes in the city.
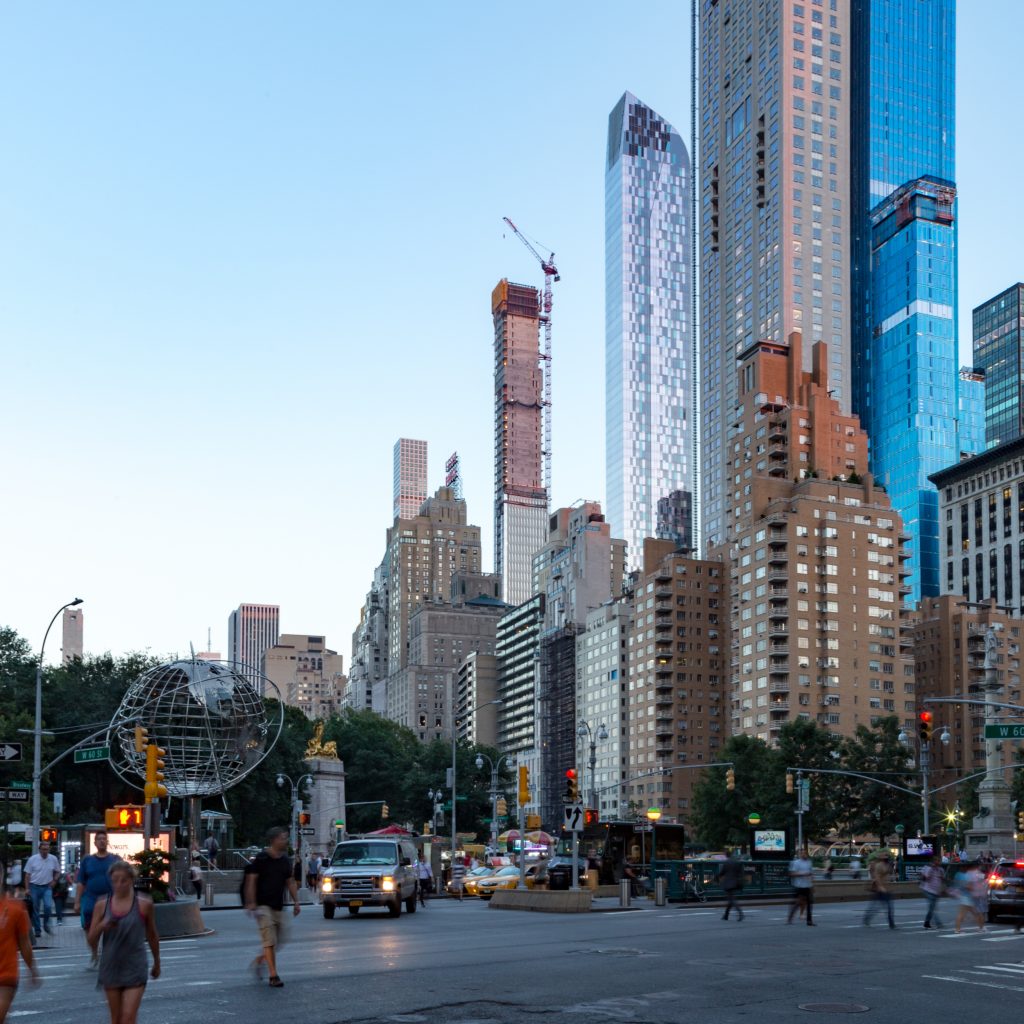
111 West 57th Street from Columbus Circle, image by Andrew Campbell Nelson
SHoP Architects is responsible for the design, which is most notable for the unique terracotta and bronze filigree decorating the east and west facades of the tower. Douglas Elliman Development Marketing will head the sales and marketing efforts.
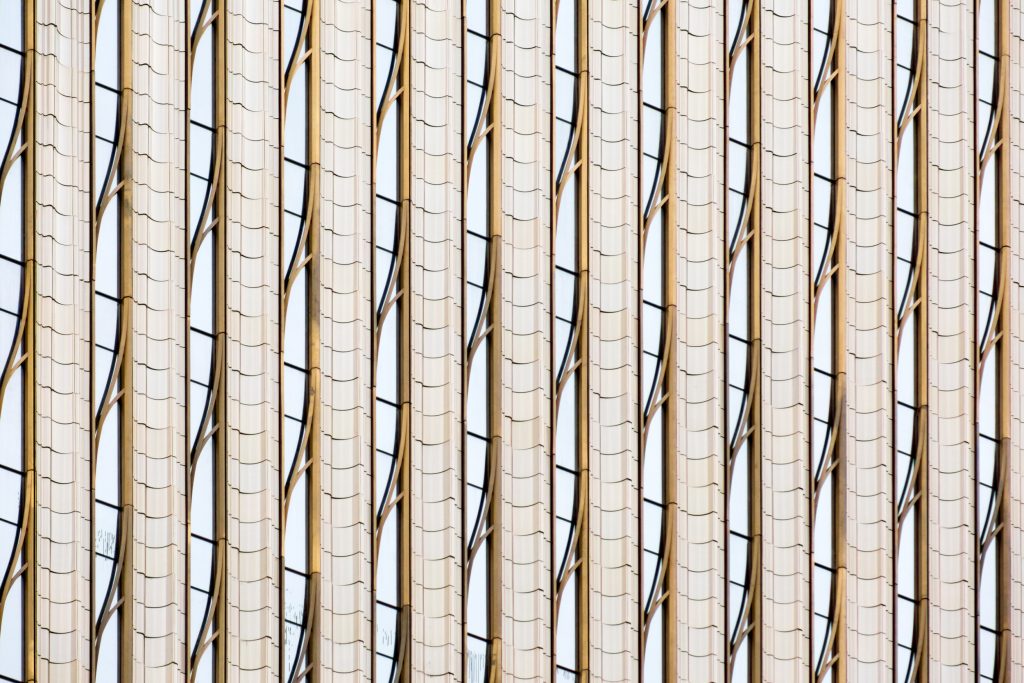
Close-up photograph of terracotta on 111 West 57th Street, image by Andrew Campbell Nelson
A curtain wall façade will cover the south and north sides, which will maximize the ability to appreciate views.
14 apartments will be created in the pre-war Steinway Hall. Completed in 1925 and designed by Warren & Wetmore, the historic structure is a monument to classical music and architecture that has been preserved for the next generation.
The 1,428-foot tower will create 46 condominiums, exclusively selling single floor or duplex units. Prices within the tower will start at $18 million, and rise to $57 million for the uppermost penthouse. Sizes range between 3,870 square feet to 7,128 square feet. Each residence will have 14-foot high ceilings, and interiors designed by Studio Sofield.
Within the historic Steinway Hall, the 8,800 square foot penthouse unit is expected to sell for $20.5 million.
JDS Development Group, Property Markets Group, and Spruce Capital Partners are responsible for the development.
At the sales launch, Michael Stern, CEO of JDS Development Group said of the project, “The design and development team has created a bold new landmark for the Manhattan skyline, and as 111 West 57th Street continues to rise, it surpasses our expectations.” The point he emphasized throughout the sales gallery opening, corroborated by both design teams, was that no corners were cut for improving the residents’ experience.
With stiff competition within the market, this has been their strategy to stand out. As well as committing to quality, the design shows a creative engagement with the history of New York skyscrapers and the latest technological possibilities for engineering and fabrication.
Co-developer and founder of Property Markets Group Kevin Maloney said of the project, “With its unrivaled location, genuine architectural pedigree and perfect symmetry over Central Park, 111 West 57th Street is a truly once-in-a-lifetime opportunity.”
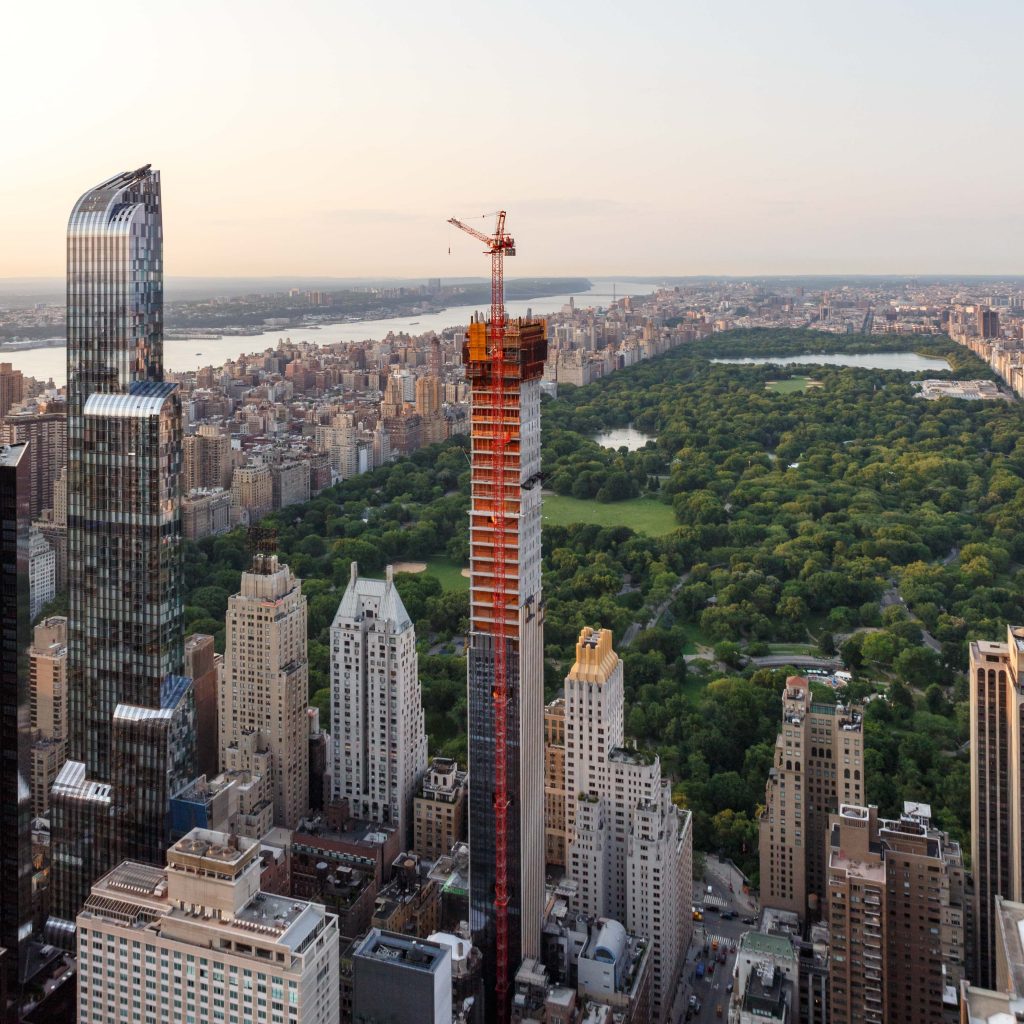
111 West 57th Street from 53 West 53rd Street, image by Andrew Campbell Nelson in June, 2018
Once complete, it will be the fourth tallest building in the country. Topping out is expected to occur in January of next year. Residences will begin closing in 2019 for the units, and the first quarter of 2020 for the tower apartments.
Subscribe to YIMBY’s daily e-mail
Follow YIMBYgram for real-time photo updates
Like YIMBY on Facebook
Follow YIMBY’s Twitter for the latest in YIMBYnews

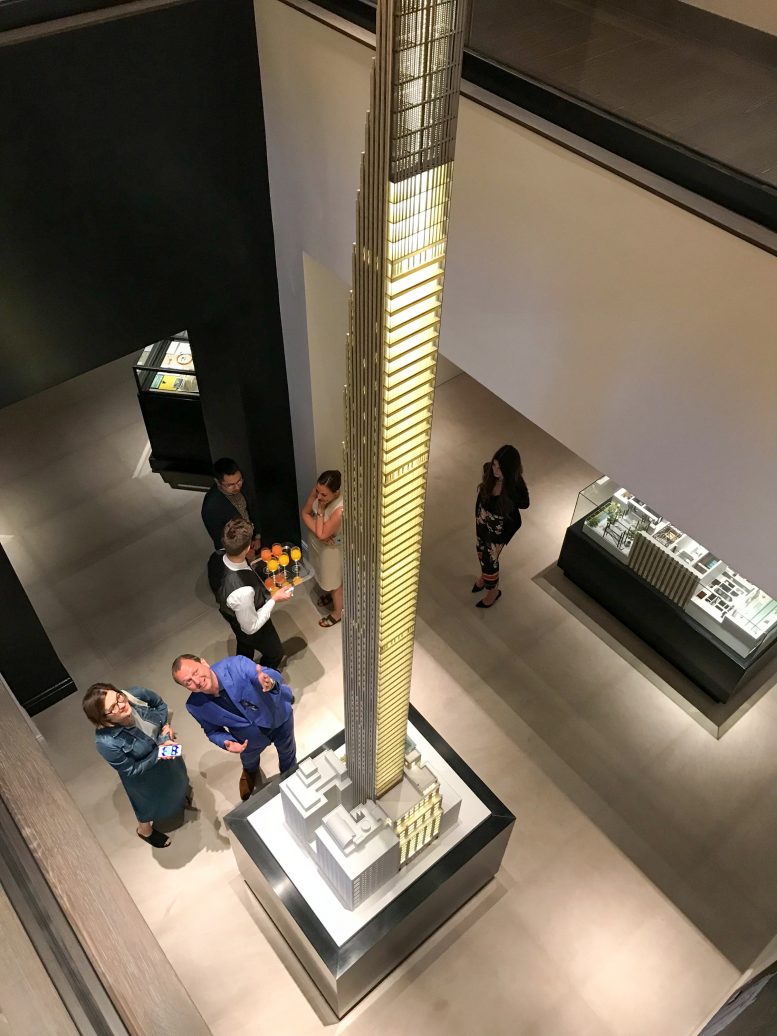
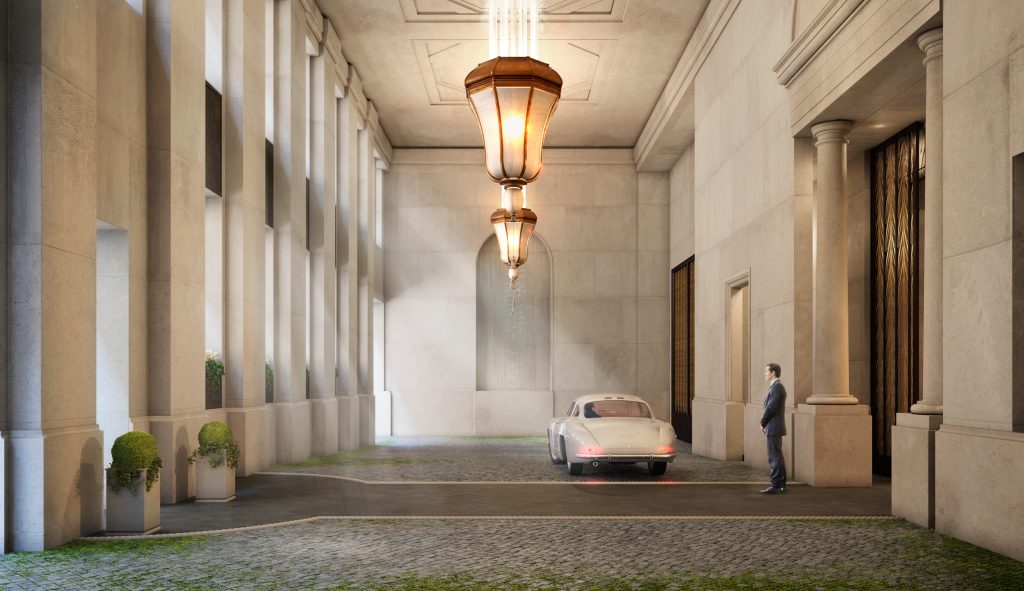
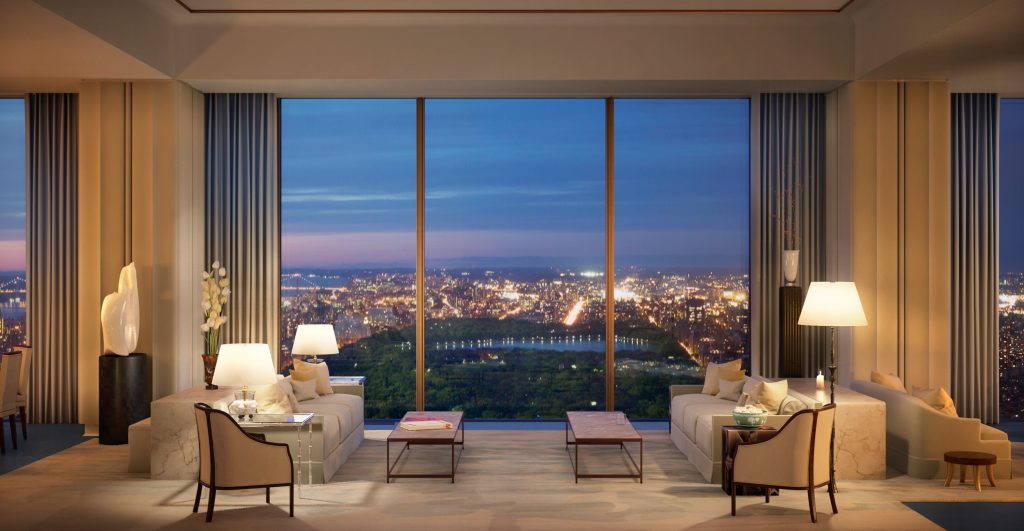
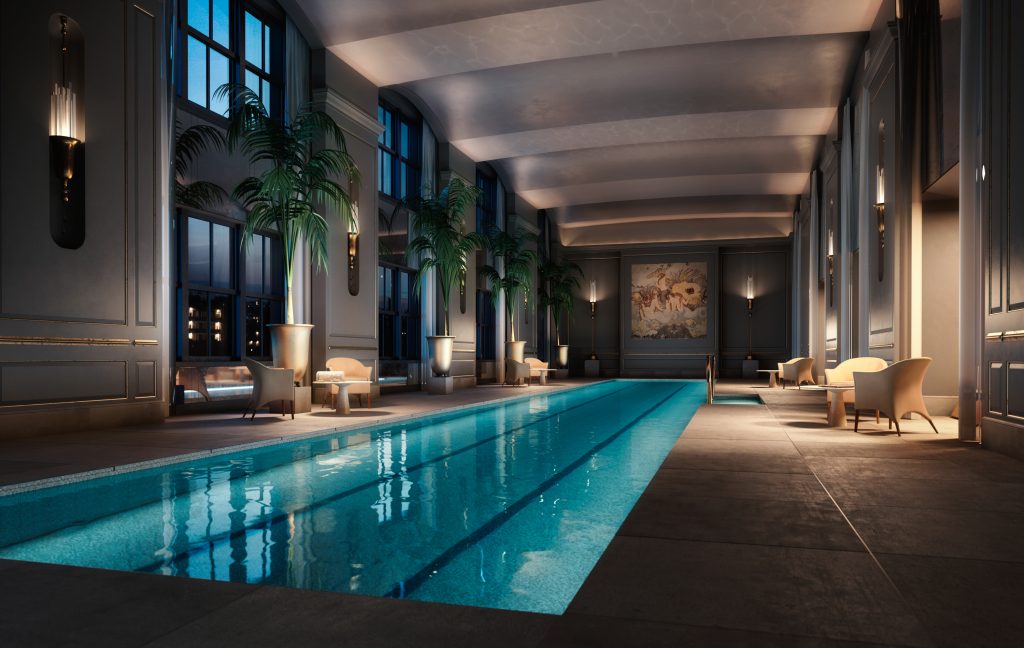
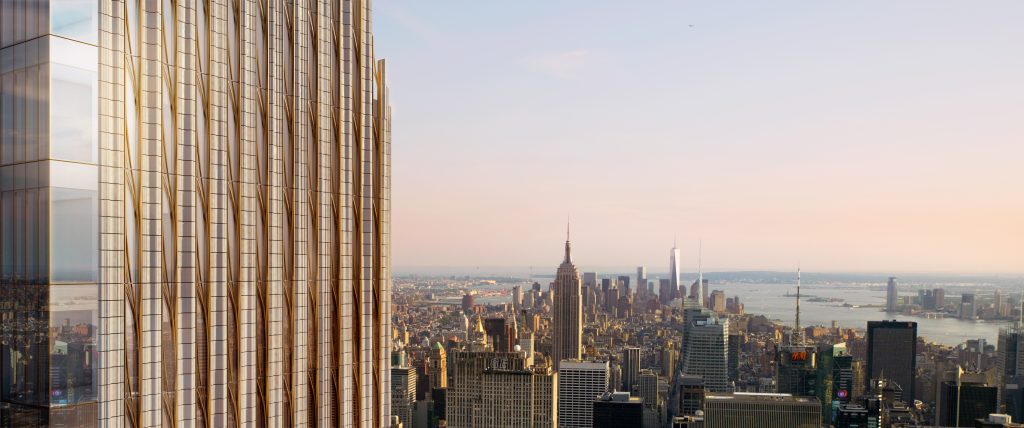
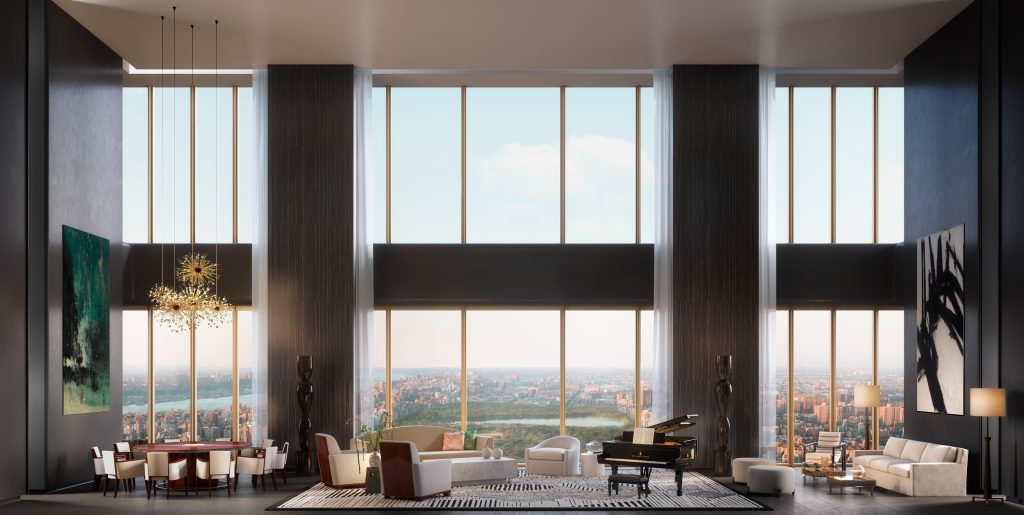
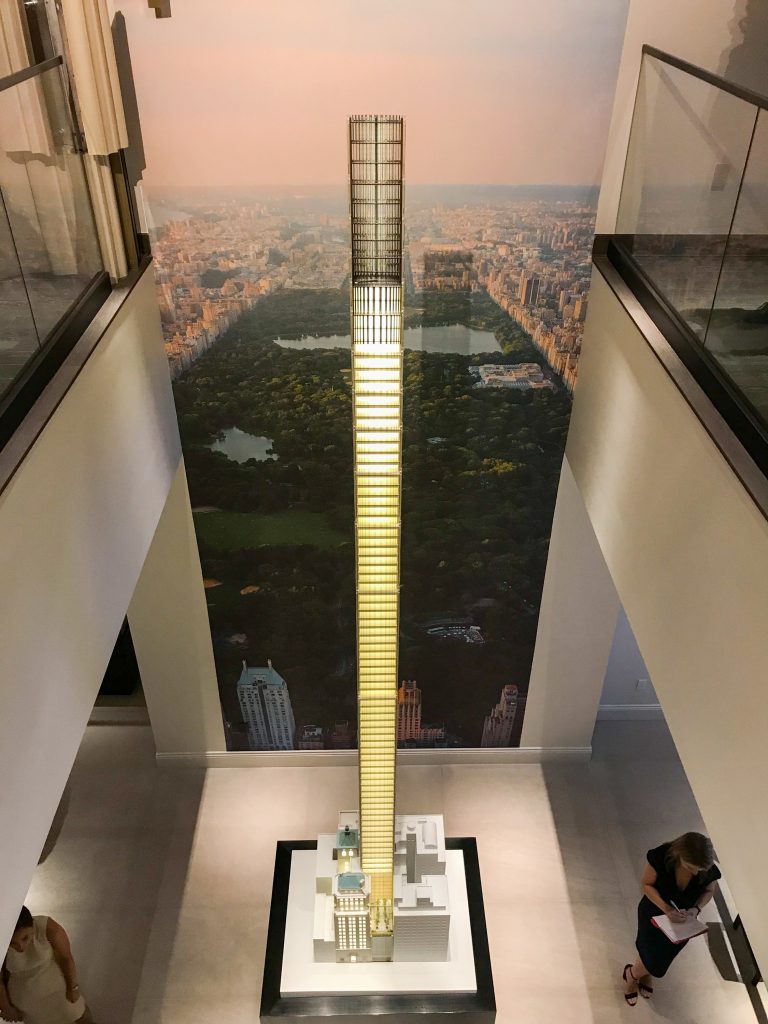




Please pardon me for using your space: Do you like butterfly’s design?
Will the penthouse occupy the topmost floors?
The model is amazing !
I wonder who created it and if his little sister kept knocking it down whenever he went to the bathroom.
LMFAO!!!!
Too slender for its height, IMHO.
Richard : Maybe then it belongs on the East Side?