SHoP Architects‘ 1,428-foot-high residential supertall at 111 West 57th Street is getting closer to the finish line. Developed by JDS Development, Property Markets Group, and Spruce Capital Partners, the Billionaires’ Row skyscraper stands as the world’s most slender building with a height-to-width ratio of 24:1. The Midtown structure is also the second-tallest building in the city by roof height, and the third-tallest by architectural height behind the 1,776-foot-tall One World Trade Center and the 1,550-foot-tall Central Park Tower.
Recent photographs from around Midtown show the finished look of the feathered terracotta façade on the eastern and western profiles of the edifice, which really sets the design apart from its soaring neighbors like the Central Park Tower, One57, and 432 Park Avenue. One of the best angles to view 111 West 57th Street is from the intersection of 57th Street and Fifth Avenue, from which the new pencil-thin supertalls stand in a line.
There has been progress on the northern elevation just above the top of the mechanical hoist. Reflective glass curtain wall panels are covering the blank reinforced concrete walls above the upper habitable levels and reaching the back side to the stepped crown. Below are shots that show the exterior just before this upper section began to be recently filled in.
Meanwhile, the main southern elevation has almost all of its glass in place except for one final portion just below the start of the steel crown. It will be great to finally see the construction crane disassembled, revealing the unencumbered form of 111 West 57th Street and its elegantly tapering and setbacks, which will act as private outdoor terraces for select homes.
Below are photographs looking at how the very top of the terracotta reaches the architectural roof height, and how the entirety of the western side shines and glows at different times of the day.
Closings for the condominiums for the Landmark Residences, a collection of 14 homes designed by Studio Sofield and marketed by Douglas Elliman inside the pre-war annex that was originally designed by Warren & Wetmore, began in the spring. Prices range from $8,750,000 for a two-bedroom, two-and-a-half-bathroom residence to $21,000,000 for the Landmark Penthouse. The remaining 46 units inside the supertall itself go for $16 million to more than $57 million.
111 West 57th Street is expected to be finished by the end of 2020.
Subscribe to YIMBY’s daily e-mail
Follow YIMBYgram for real-time photo updates
Like YIMBY on Facebook
Follow YIMBY’s Twitter for the latest in YIMBYnews

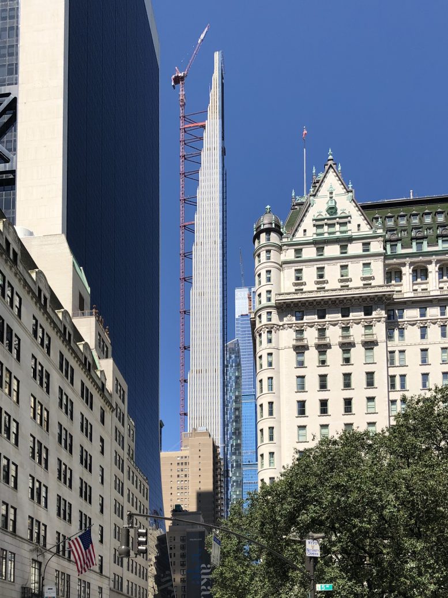
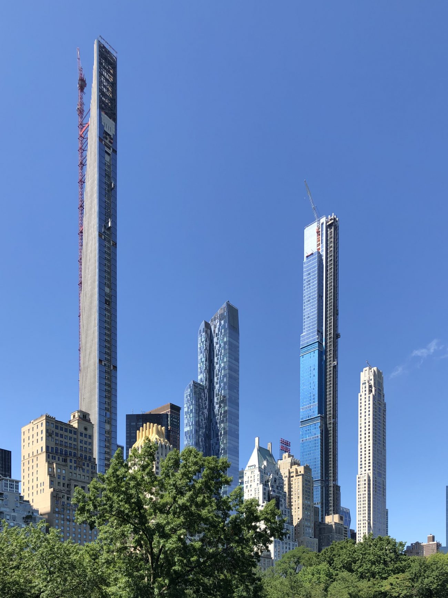

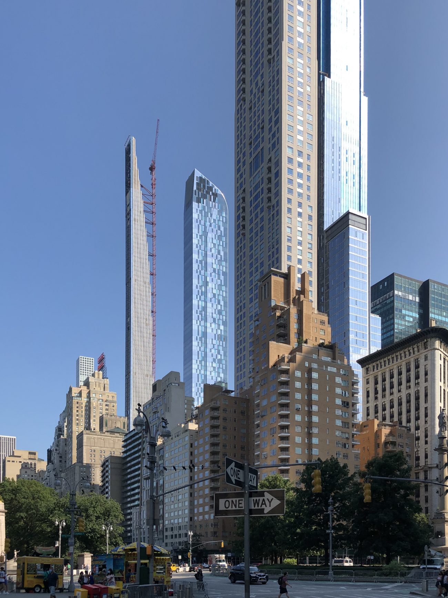

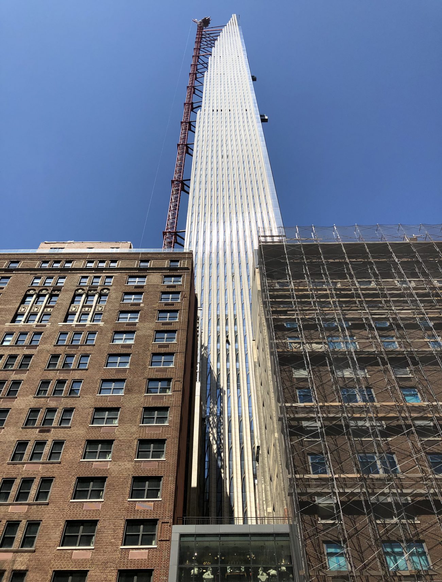
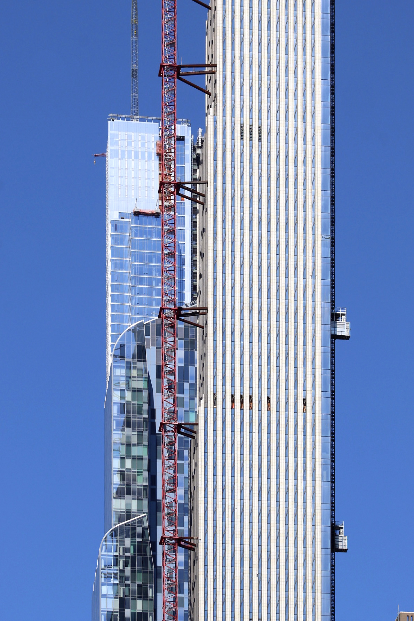
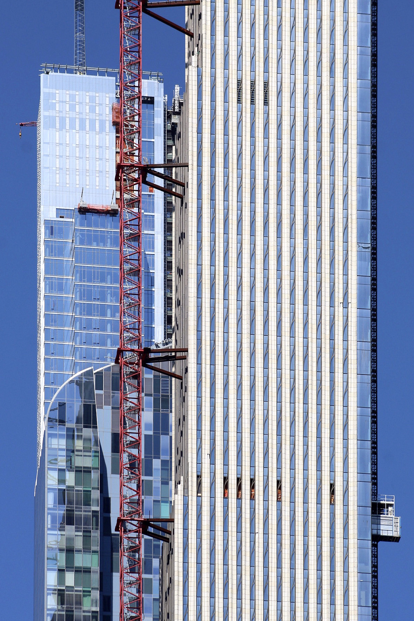
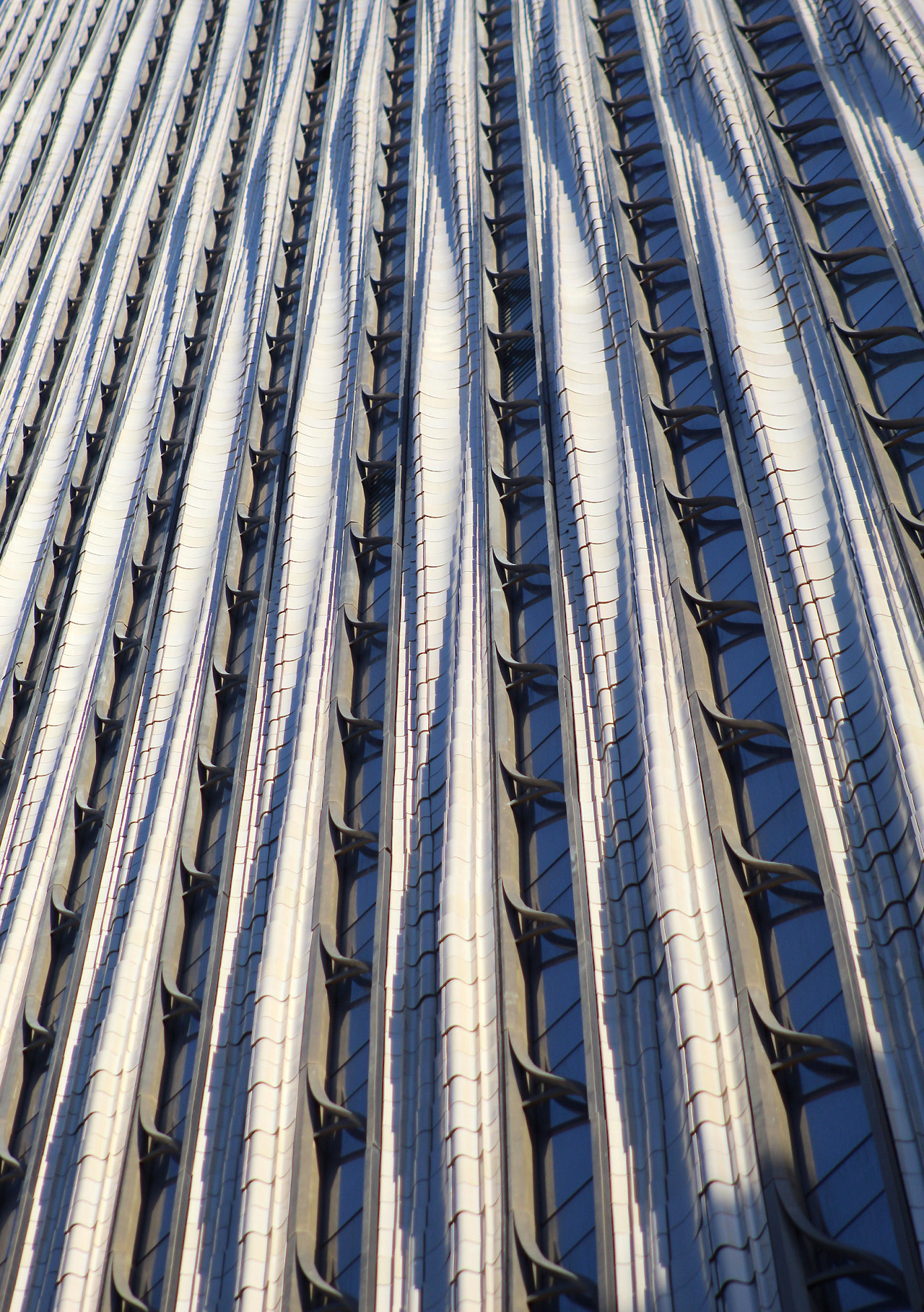
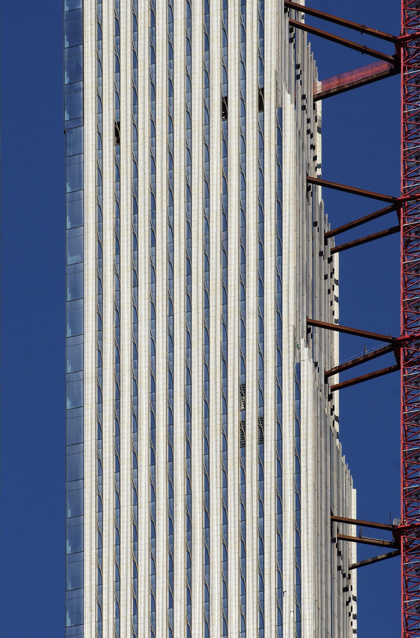
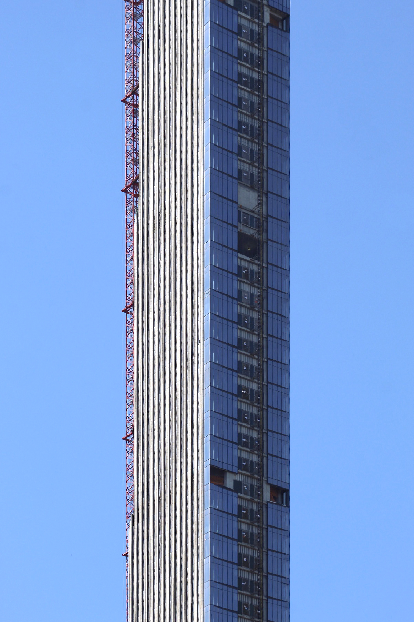

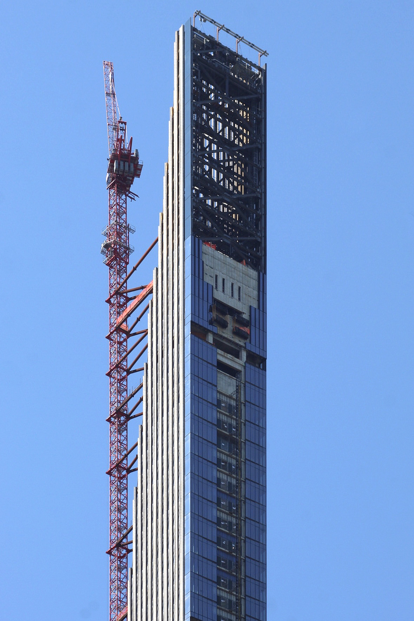
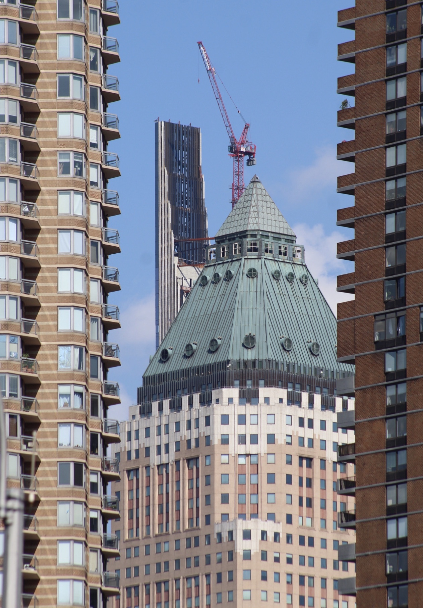
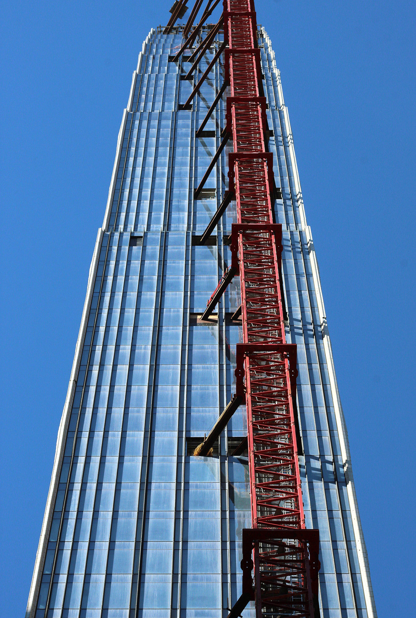
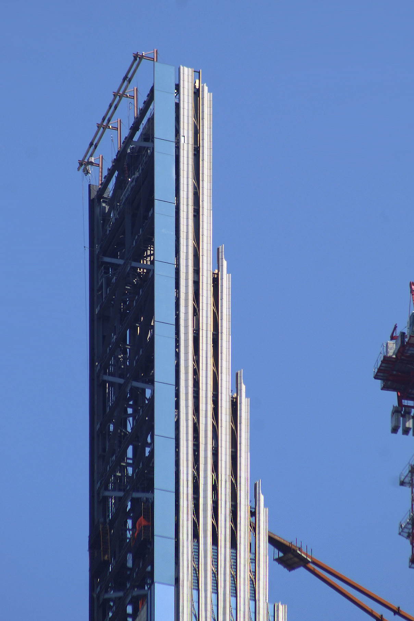
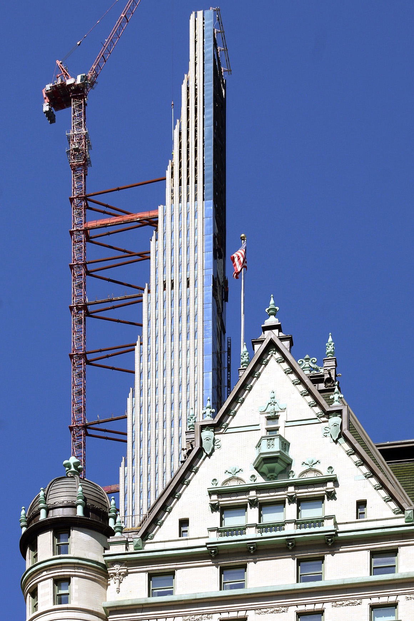
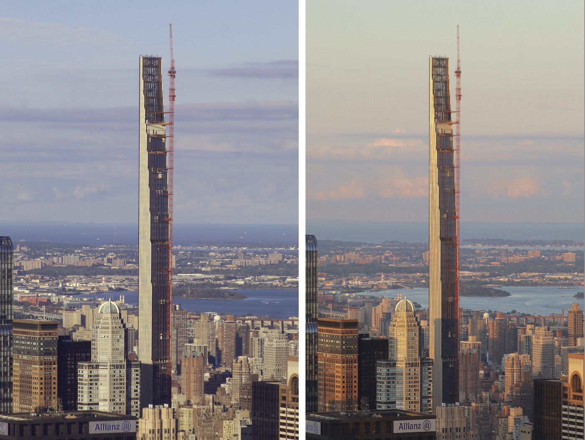




Very privileged and important people will want everyone to know that they can afford to live here.
Or wannabees !
Wow. 111 West 57th Street may be the most beautiful and most impressive New York skyscraper of the century.
I love it, I absolutely love it.
Breathtakingly elegant.
..and where does the window washing mechanism go?
Evidently the equipment will be incorporated in a number “blow-through” floors, themselves incorporated in the design to “confuse” the wind for structural reasons.
Thanks, interesting!
Finally – here is a building that is actually interesting and completely worthy of the NY skyline (unlike Central Park Tower). Hope we get more like this and fewer glass rectangles.
Who would want to live in such a slim building?
ME !!
Yeah, me also.
Does anybody need a roommate?
ME
How many units sold?
How much existing debt by developer?
Whst is current discount in this crashing market.?
Why should you even care? Let the developer worry about those problems, we can just gaze at this towers elegance .
Other than the shadows across Central Park, it’s a win for the citizens of the City of New York. Although the footprint is tiny, the real estate taxes (I hope) will be significant. Further, the condo owners will hardly ever be in town to clog up the sidewalks and streets.
Yeah those shadows cast upon the park wreak havoc on the wildlife, trees, and grass. They also contribute to global warming! Damn those shadows across the park! You know who clogs those sidewalks and streets? Tourists! Not residents!
I love how the Terracotta makes 1000’s of little building shaped shadows along the side of the building. Check out the 9th picture from the top.
I walk by it everyday. It’s beautiful.
I predict that those graceful curveiinear / scalloped window accents that line the entire side facades of 111 57th street look to me to be ideal places to collect snow and ice – which will inevitably thaw and break off in chunks –“raining” down at super high speeds onto pedestrians & cars below, causing possible death, injury, damage, lawsuits, havoc and closed streets.
Well, I don’t remember any of this 1970s disaster movie stuff happening last winter, and the terracotta sides and their latticework detailing were up to the steel crown in December. Maybe we can look forward to your Armageddon scenario this year. Can you think of a more beautiful place to die?
There’s no shortage of high-rise structures in NYC and elsewhere which are subject to seasonal ice and snow conditions and they’ve been around for some considerable time. Can’t recall reports of a rash of pedestrian injuries and vehicle damage each winter. Think of the landmarked Woolworth Building which opened in 1913 and remains one the 100 tallest buildings in the US. It’s clad in terracotta similar to 111 57 but the latter’s cladding is positively “slick” in comparison to the WB.
Finally the cladding and pinnacle are drawing to a close. One has to wonder about the long delay. Doubtless the owner won’t be sorry to see the tower crane gone.
There are reports that the grooves in the terracotta will have full-height, multi-color LEDS installed to enable computer-controlled light displays. Will this be Vegas comes to Manhattan?
Among the super talks, this one alone cuts an elegant figure PLUS: it sits firmly in the NY skyscraper trasition having engaging, upward diminishing, setback tops— as opposed to the ‘Chicago School’ characterized by its overall clunkiness and obsessive ‘expression of structural frame’, which might have been interesting and ‘innovative c. 1920 but a commonplace bore now.
Surprised this was done by ‘Shop’ their work to date (American Copper Bldg, that awful I’ll conceived pancake-on-the-pier under the B’klyn Bridge) has been clumsy, garish and totally uninspired schlock.
This one, however, through whatever fortunate turn is well done!
Correction: “talls” not “talks”,
“tradition” not “transition”.
Damn that mindless ‘spelling correction’!
Some serious engineering
A video of an interesting presentation on the approach to the structural design given by WSP, the structural engineers for the project, is available on YouTube.
7 years and still building great job JDS and your nonunion workers. Another year and a half you might be done.
Granted, it’s elegant, beautiful, impressive, and worthy of all the accolades heaped upon it, BUT I still can’t adjust to the 24:1 ultra-slender width. 53W53 is more my idea of an acceptable super-tall slim tower.