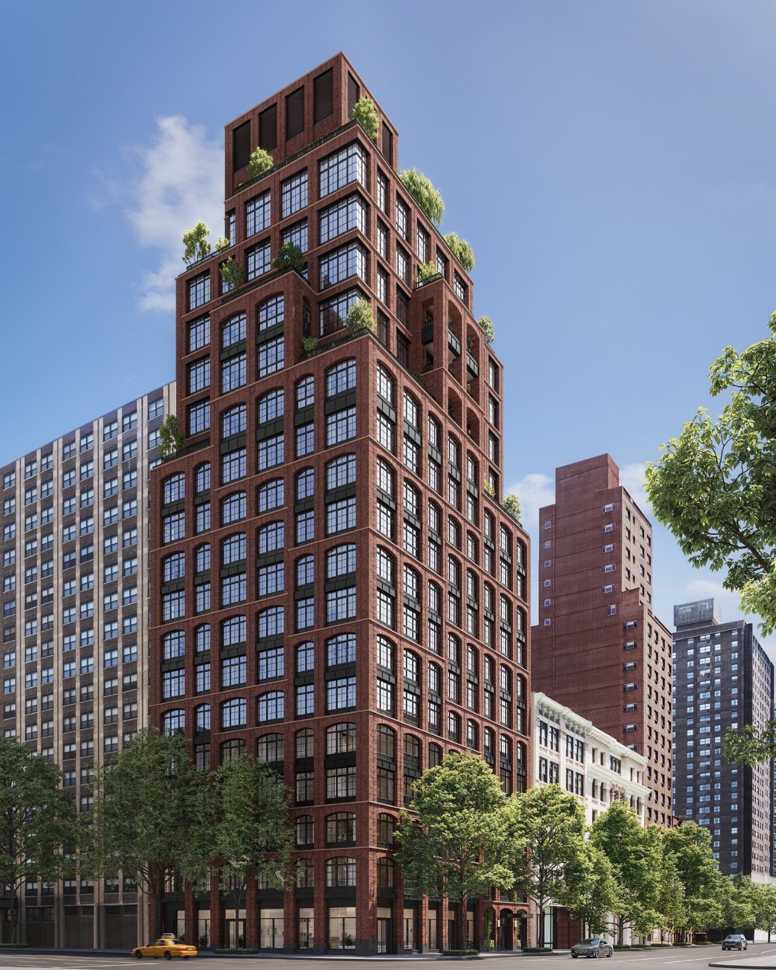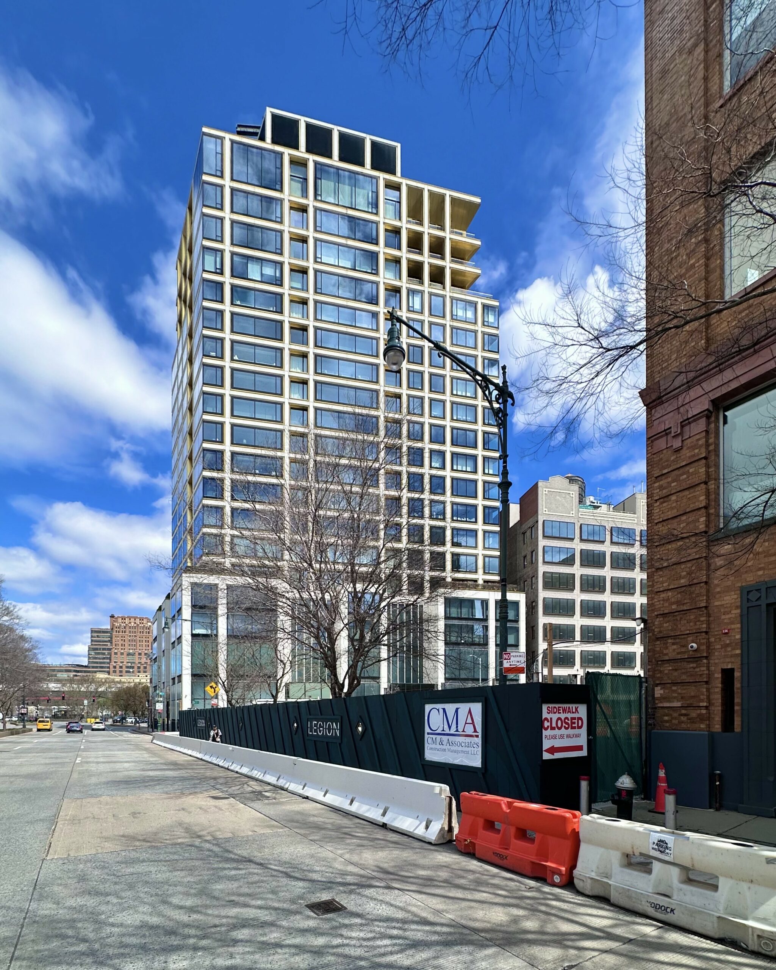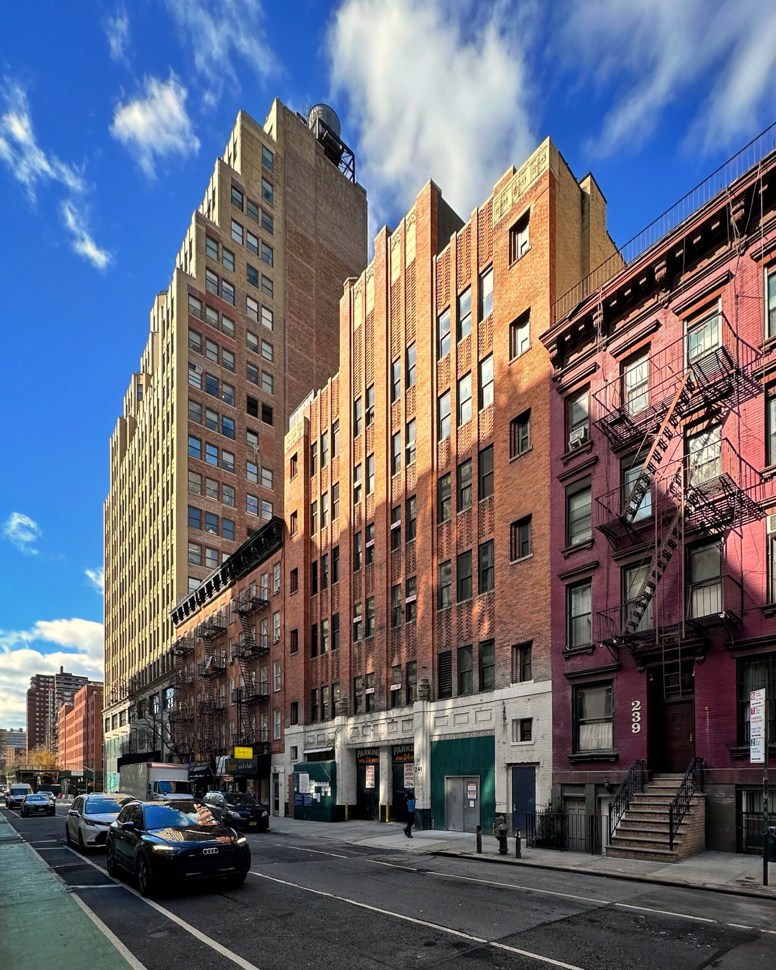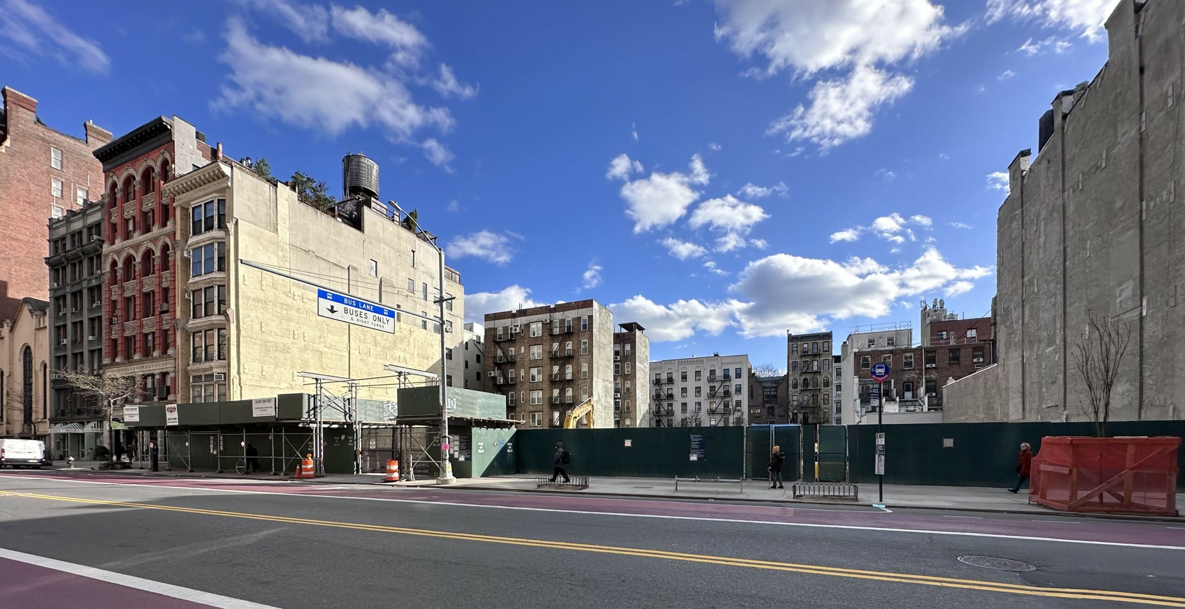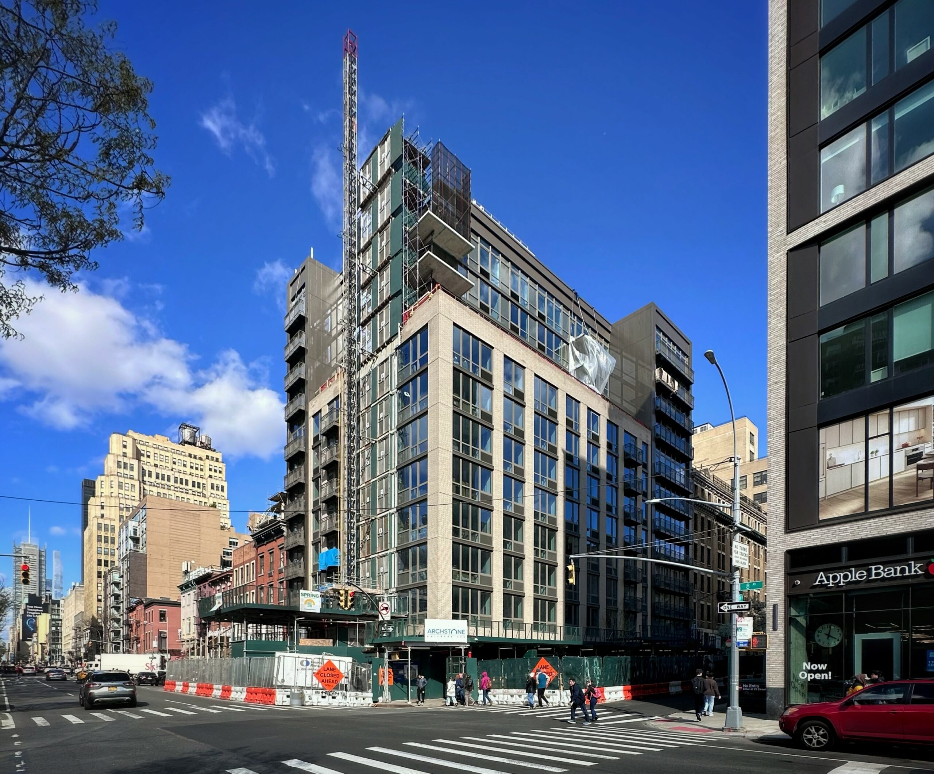The Willow Readies for Façade Installation at 201 East 23rd Street in Gramercy, Manhattan
Construction is progressing on The Willow, a 19-story residential building at 201 East 23rd Street in Gramercy, Manhattan. Designed by COOKFOX Architects and developed by Naftali Group, the 210-foot-tall structure will yield 69 units in one- to three-bedroom layouts. The development will also include a four-bedroom penthouse on the upper levels and ground-floor retail space. The property is located at the corner of East 23rd Street and Third Avenue.

