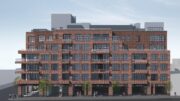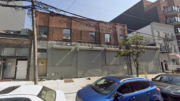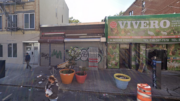Traditionally, Williamsburg’s Northside has been its most expensive, attracting condo development while the rest of the neighborhood, especially east of the Brooklyn-Queens Expressway, was largely the province of more accessible rental projects. But with development pressure mounting and a dwindling supply of buildable sites in the most sought-after waterfront areas, condo developers are starting to look at more marginal locations.
And so we find a new building permit application for what appears to be a luxury condo project at 344 Lorimer Street, just to the north of the massive Lindsay Park co-op housing complex that divides Williamsburg proper from the grittier Broadway Triangle area.
The five-story building is planned to have five full-floor apartments, with a total of nearly 7,000 square feet of residential space, for an average unit size of nearly 1,400 square feet.
There will be no ground-floor retail, as the land does not have a commercial overlay allowing it – nevermind that the existing two-story pre-war walk-up, which must be demolished before the new condo building rises, has a Puerto Rican steakhouse grandfathered in as a tenant on the first floor.
The developer, listed as Robert Bagdadi, picked up the site late last year for a bit over $1 million, or just under $150 per buildable square foot. Karl Fischer will be responsible for the design.
Talk about this project on the YIMBY Forums
For any questions, comments, or feedback, email [email protected]
Subscribe to YIMBY’s daily e-mail
Follow YIMBYgram for real-time photo updates
Like YIMBY on Facebook
Follow YIMBY’s Twitter for the latest in YIMBYnews





