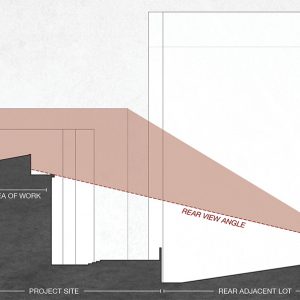Elevation diagram illustrates sight lines of proposed expansion at 224 West 10th Street – DCP Architecture
Subscribe to YIMBY’s daily e-mail
Follow YIMBYgram for real-time photo updates
Like YIMBY on Facebook
Follow YIMBY’s Twitter for the latest in YIMBYnews


Be the first to comment on "Elevation diagram illustrates sight lines of proposed expansion at 224 West 10th Street – DCP Architecture"