The Department of City Planning is reviewing proposals to construct a 4.65-acre mixed-use affordable housing development near the Metro-North Station in Wakefield, The Bronx. If approved, the six-building complex would create approximately 1,200 income-restricted apartments, 28,000 square feet of retail space, 87,000 square feet of community facilities, 130,000 square feet of publicly accessible open space, and 600 parking spaces.
In total, the residential component across all six buildings would measure nearly 1.1 million square feet, including associated amenities.
Proposals submitted to the Department of City Planning refer to the project as “Wakefield Village” with renderings attributed to Newman Architects. Buildings depicted in those renderings have multi-colored brick façades, upper-level setbacks that will likely be activated as private or communal terraces, and roof-level communal spaces. The central grounds surrounding the buildings will feature a vibrant mix of commercial retail and community facilities.
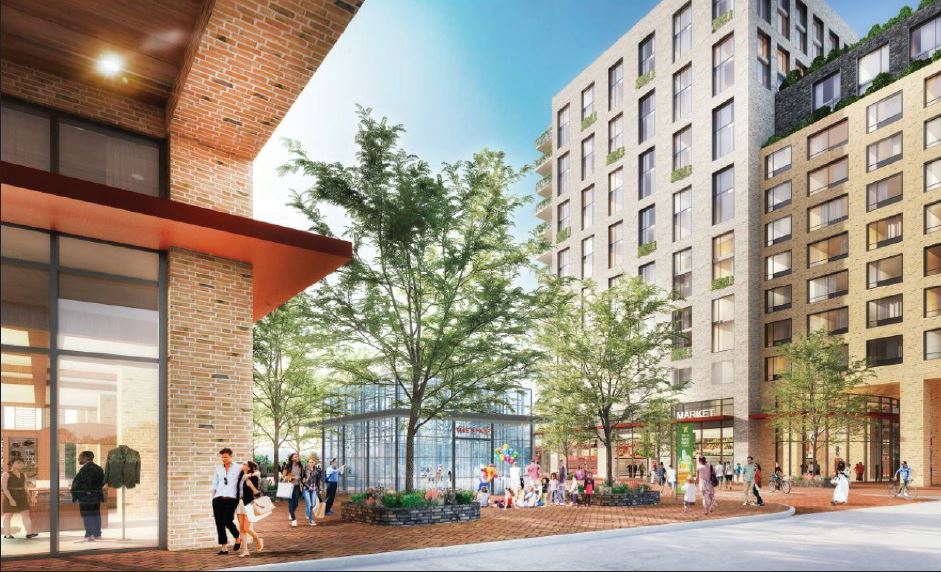
Rendering of retail spaces and outdoor areas between ‘Building A’ and ‘Building B’ at Wakefield Village (Newman Architects)
The project site is surrounded by the Wakefield Avenue Bridge, the Wakefield Metro-North Rail Station and associated rail lines, the city of Mount Vernon to the North, and the City of Yonkers to the west. The site is partially leased to the New York City Police Department as a commercial parking lot with approximately 400 spaces.
Before the development can break ground, the Department of City Planning will need to grant a mix of zoning text amendments and special permits to allow the construction of a mixed-use residential building in an area primarily zoned for light-industrial manufacturing properties, an expansion of allowable building height, and an increase in approved density for an enclosed parking garage. The proposed actions are also subject to the ULURP approval process and review of a completed environmental impact statement. The latter was submitted on July 23, 2021 and will be reviewed at a public scoping meeting this summer.
At this phase of development, a project timeline for the complex is uncertain.
Subscribe to YIMBY’s daily e-mail
Follow YIMBYgram for real-time photo updates
Like YIMBY on Facebook
Follow YIMBY’s Twitter for the latest in YIMBYnews


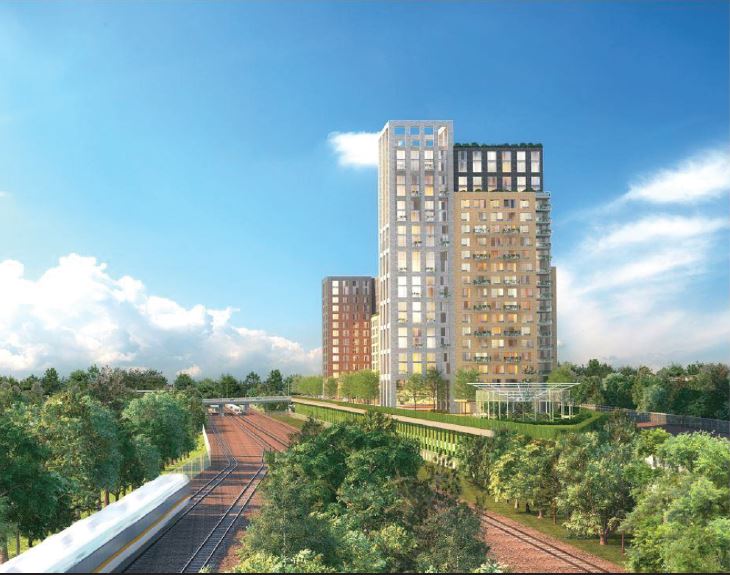
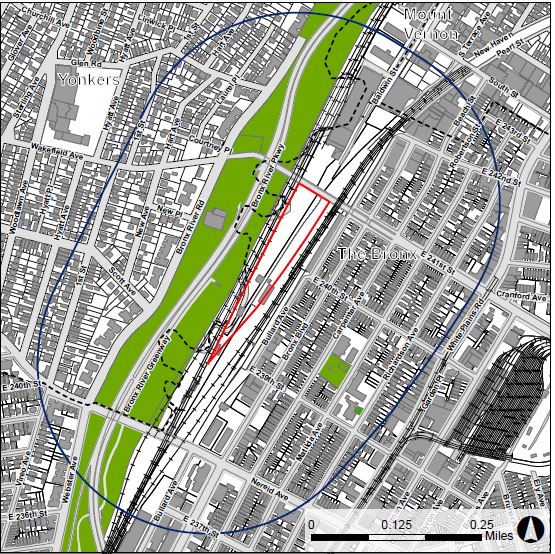
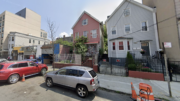
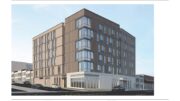
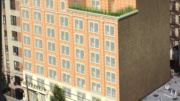
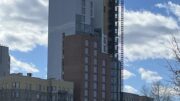
Hurray!
More Buildings!
More People!
More Density!
More Traffic on our streets, subways and busses, etc.,
While our fragile infrastructure
continues to crumble.
Will you just shut up man
This looks pretty good but i would really like to start seeing actual towers in some of these developments. This would have been completely appropriate as two 30 story towers.
Agreed NYC is not building nearly enough housing and we should have even larger buildings near rail stations.
Also can we PLEASE be dpne with the “multi-colored brick façade” trend? Some of these are gonna look terrible in a couple decades.
Really, so you prefer single-colored red brick towers that defined the “projects” of the past?
Interesting I’m looking for a 4 bedroom
or 3 bedrooms . I love that you have parking
This will change this area with the influx of so many families in a once deserted area. Praying for the best hopefully we don’t get the worst. “Change is definitely coming to a once quiet area. May God help us all.
For those that may not know, this railroad junction is where the New Haven line splits off from the Harlem line.
interested in 1 bed rokm
1 want apartment and application thank you I’m 62year
We are three adults live in shelter one room, my wife and my son is desabely,I applied for apartment 2 room,at least a year,please help us.
We are three adults live in shelter one room, my wife and my son is desabely,I applied for apartment 2 room,at least a year,please help us.My income is $34.000.00
The long drawn out process of rezoning the property makes housing development more expensive than it should be. The DCP should be pro-actively upzoning land around commuter rail stations for higher density, mixed use projects instead of always being in a reactive mode.
interested in 1 or 2 bedrooms
Please send application
669 cauldwell ave.
Apt 4b Bronx by 10455