Exterior work is progressing on Era, a 20-story condominium building at 251 West 91st Street on Manhattan’s Upper West Side. Designed by ODA Architects and developed by Adam America Real Estate and Northlink Capital, the reinforced concrete edifice features a dramatic stepped cantilever and will yield 57 residences at the corner of 91st Street and Broadway. Reuveni Real Estate is exclusively handling the marketing and sales and Urban Atelier Group is the general contractor for the project.
Photographs looking from Broadway show the limestone panels, some with an upward-pointing chevron pattern, being installed on the lower half of the superstructure. Window installation is also nearing the final set of floors. The mechanical extension at the very top remains covered in scaffolding and netting, and the exterior elevator hoist is attached to the southern side of the building.
The most noteworthy architecturally feature of the project is the cantilevers hanging over the adjacent Equinox gym. Temporary platforms cover each section as crews put together the outside walls of the northern profile. These will be removed as the project nears completion.
Era’s top floors can also be spotted from West End Avenue above the trees lining West 91st Street.
Homes at Era start at $2.625 million for a two-bedroom, 1,252-square-foot layout, and range up to $13.5 million for a five-bedroom, 3,524-square-foot unit. A select few will have their own private outdoor terraces. Also part of the inventory are two penthouses, each spanning approximately 3,500 square feet and featuring more than 1,000 square feet of private outdoor space. Interiors will be finished with nine-foot ceiling spans, white oak flooring, custom doors and moldings, Bosch washers and dryers, and multi-zone HVAC systems.
The penthouses will come with crema delicato marble-clad fireplaces, honed crema delicato marble kitchen countertops with a matching range hood, Waterworks polished nickel fixtures, Gaggenau appliances, and waterfall islands. Bathrooms include honed Calacatta Gold and thassos mosaic flooring, Calacatta Gold marble slab walls and countertops, custom white lacquer oak vanities, Duravit floor mounted toilets, Waterworks polished nickel fixtures, and radiant heated floors.
On top of the roof parapet will be an outdoor swimming pool and landscaped lounge seating with 360-degree views of the Upper West Side, the Hudson River, the Midtown skyline, and panoramic year-round sunrises and sunsets. Additional residential amenities include 24-hour concierge with a double-height lobby, a fitness center and yoga studio, a lounge, a children’s playroom, a youth gaming room, a music room, a bike storage room, a pet grooming station, and private storage units available for purchase. Below are renderings made by V1 and MOSO Studio depicting the various interior and exterior amenity spaces.
Construction on Era is expected to be finished in 2022.
Subscribe to YIMBY’s daily e-mail
Follow YIMBYgram for real-time photo updates
Like YIMBY on Facebook
Follow YIMBY’s Twitter for the latest in YIMBYnews

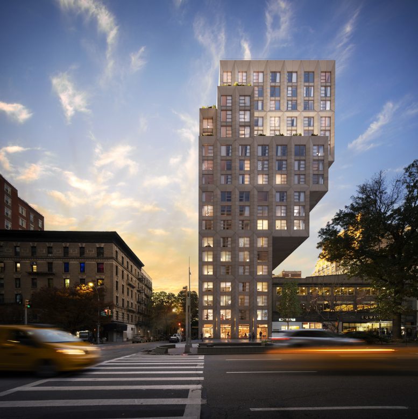
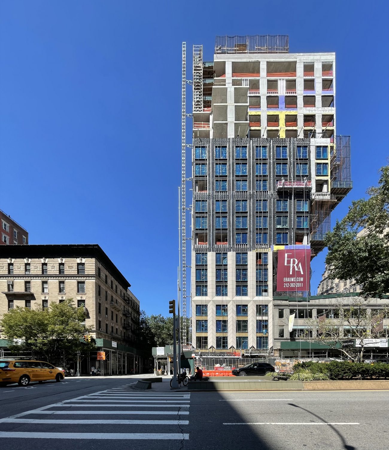
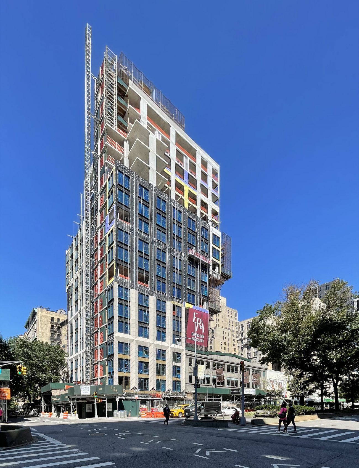
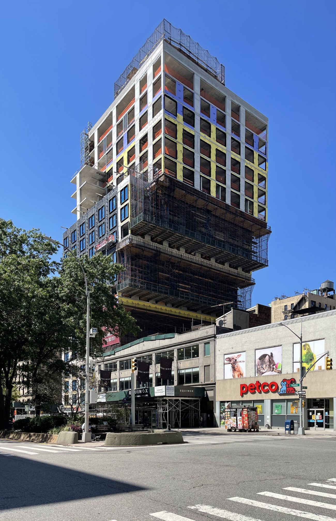
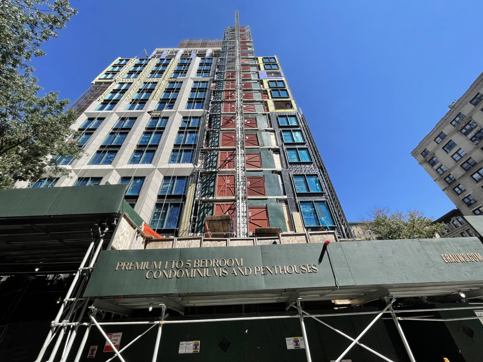
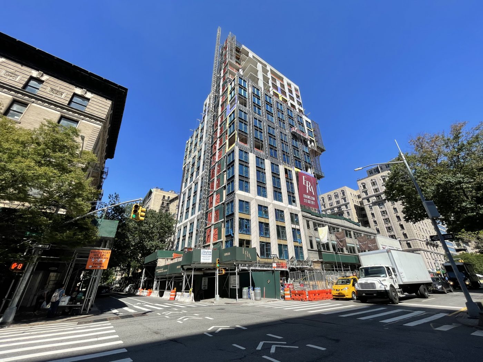
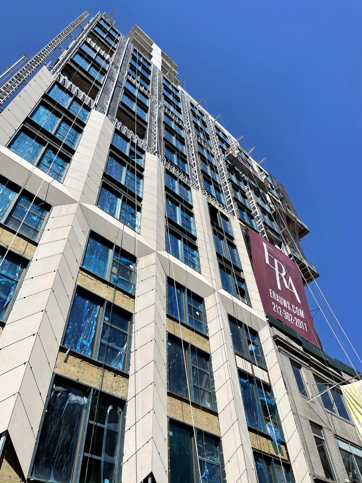
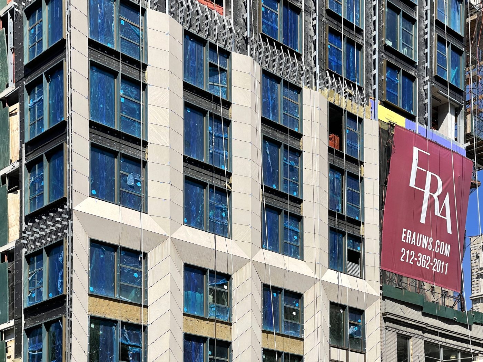

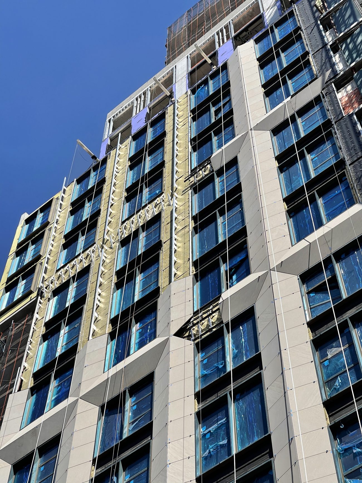

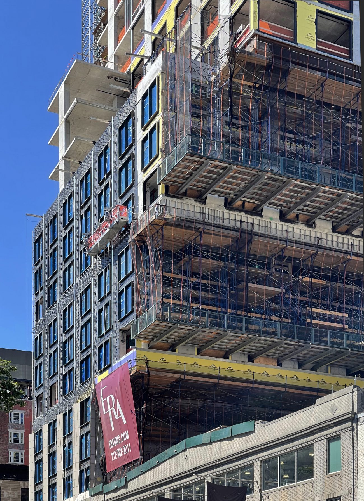
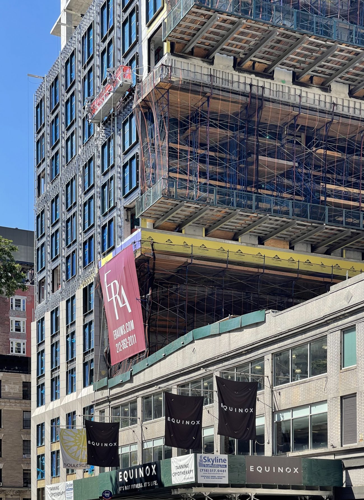
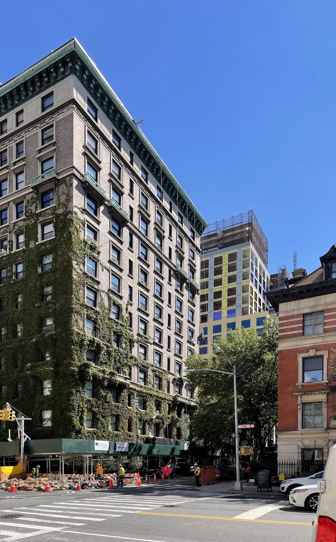
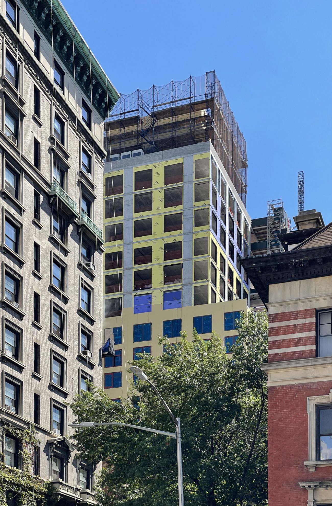

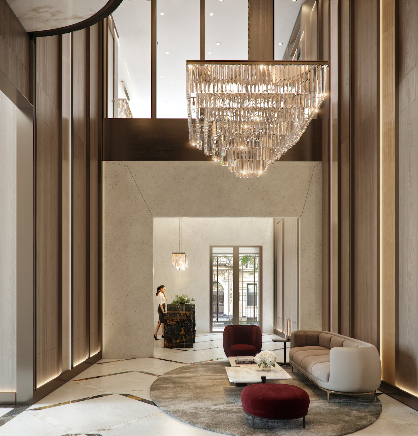
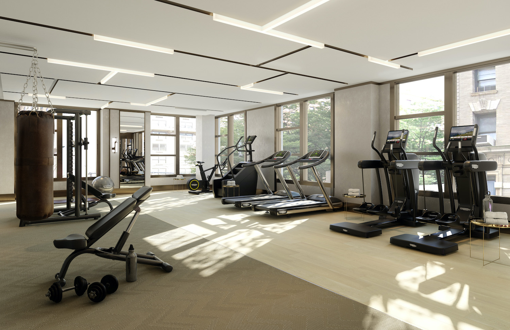
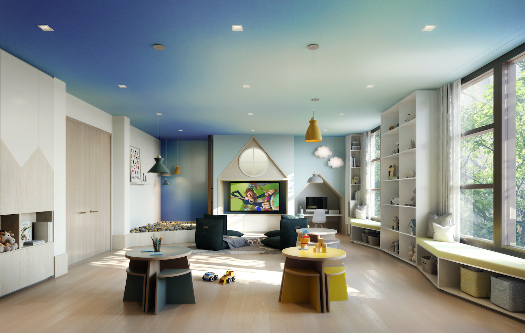
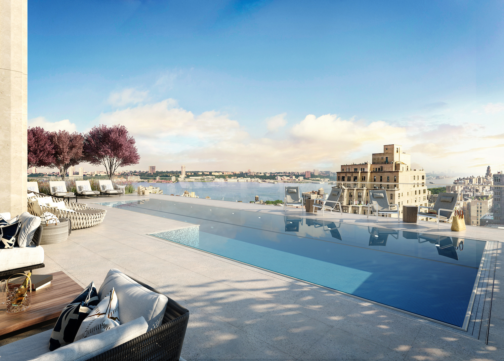
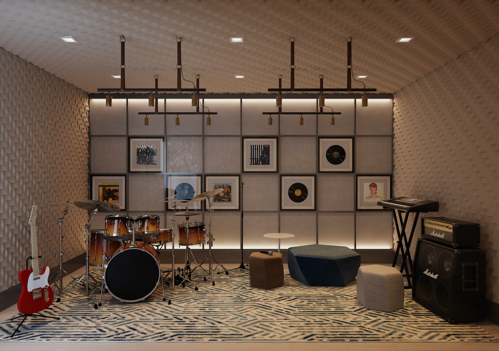
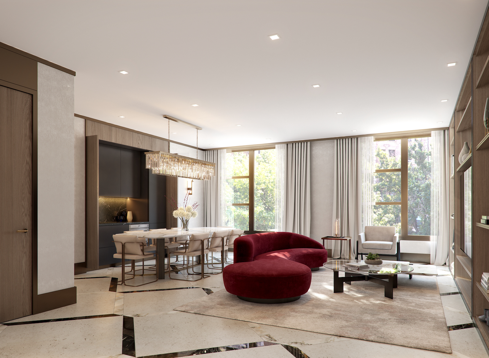
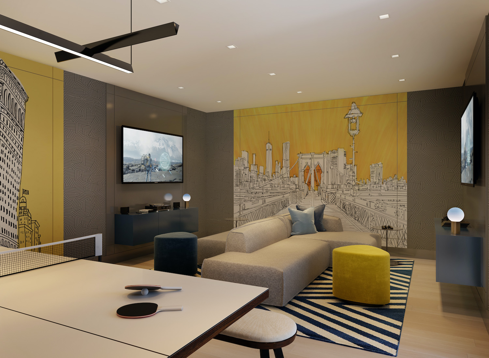
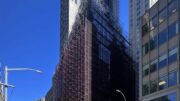
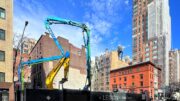
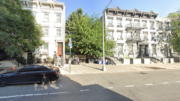
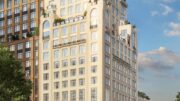
Timber!
Against the gravity of the world at all, for standing of the building. Interior part I’d say it’s very beautiful, as luxurious as a palace: Thanks to Michael Young.
To Whom It May Concern.
I’m a Senior who lives alone.I’m looking for a safe place to live..
It just kind of leaves you speechless.
What happens during a hurricane?
Truly terrible.
It’s so curious that the developer could not come to a deal with Related and have either one full block building or two buildings side-by-side be built (similar to the Related/Equinox building on Amsterdam Ave) where Equinox relocated for 2 years and returned. The gymnastics of the cantilevered seems forced and in the long run, unnecessary…..now there is a big void under the equinox…until a new building gets shoe-horned in with limited air-rights.
Hope somebody can save the kittens “up for adoption” from that Petco before this building collapses?!
Tetris!
Just because you can doesn’t mean you should
That shape is just so bad.
Def of “atectonic”….. and that is being kind to this.
Good luck to the developers!