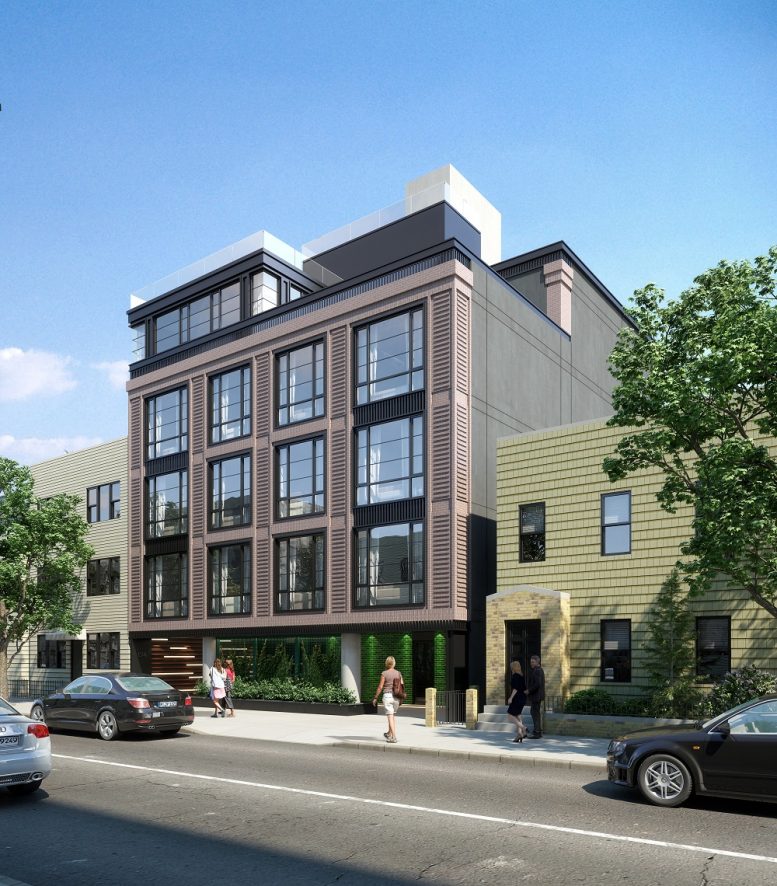Michael Muroff Architect has revealed the first renderings of a new five-story residential building in Williamsburg, Brooklyn. The rental property is located at 124 Withers Street and will span just over 13,000 square feet with 14 one-bedroom units.
Renderings of the property illustrate a mixed-material façade comprised of black, tan, and gray cementitious textures. Above the fourth level, the building sets back to support a large terrace level immediately below an open-air roof deck. In addition to the roof deck, residents will also have access to an indoor fitness and recreation space.
To improve energy performance, the façade and window system are designed to exceed New York City’s Energy Conservation code with particular focus on insulation and internal temperature control. Additional green-design features include the installation of LED light fixtures throughout the building and occupancy sensors at all communal spaces.
The residential building is now under construction and is expected to debut next summer.
Subscribe to YIMBY’s daily e-mail
Follow YIMBYgram for real-time photo updates
Like YIMBY on Facebook
Follow YIMBY’s Twitter for the latest in YIMBYnews






Be the first to comment on "Renderings Reveal Five-Story Residential building at 124 Withers Street in Williamsburg, Brooklyn"