Excavation is continuing at 262 Fifth Avenue, the site of a proposed 1,043-foot residential supertall in NoMad and number eight on our year-end construction countdown. Designed by Russian-based firm Meganom with SLCE Architects as the executive architect and developed by Boris Kuzinez of Five Points Development under the Five Points 262 Project, LLC, the 60-story tower will yield 139,168 square feet of residential space divided into 41 residential units and 10,850 square feet of retail space on the first two floors. CM & Associates Construction Management, LLC is the general contractor for the property, which is located at the corner of Fifth Avenue and West 29th Street.
Since our last update in November, more dirt has been removed from the corner parcel as machinery descends further down below street level. We can see the change in excavated material with larger fragmented rocks removed to make way for the foundations, while a piling machine sits at the southern corner.
The deepest part of the land is around center of the lot. The loose dirt and rocks are piled on the northern corner where a third excavator at street level picks it up to be hauled away.
More of the old brick walls surrounding the perimeter are exposed and are being braced with large steel beams.
The following renderings by DBOX were first released in late 2017 and highlight not only the sheer height and slenderness of the supertall, but also offer a perspective of the triple-glazed glass curtain wall system on the northern and southern sides, the interspersed outdoor terraces on the upper half of the structure, and its aluminum-clad walls. The eastern elevation facing Fifth Avenue will feature numerous porthole-shaped windows surrounded by aluminum and glass, while the opposite western side will concentrate the vertical core walls, mechanical systems, elevators, and egress staircases. Perched at the very top is a hollow box-shaped metal frame that will hold a private residential observation deck.
Below is a model of 262 Fifth Avenue looking at its northern profile.
YIMBY last reported that residences will have the option of customizable open floor plans. This is thanks to the expansive, column-free interiors that are further supplemented with prime unobstructed views looking south at Lower Manhattan and north at the rest of the Midtown skyline and the nearby Empire State Building. 262 Fifth Avenue is also expected to incorporate 260 Fifth Avenue and its prewar 12-story limestone exterior into its base.
262 Fifth Avenue’s newly revised completion date is now listed as summer 2023.
Subscribe to YIMBY’s daily e-mail
Follow YIMBYgram for real-time photo updates
Like YIMBY on Facebook
Follow YIMBY’s Twitter for the latest in YIMBYnews

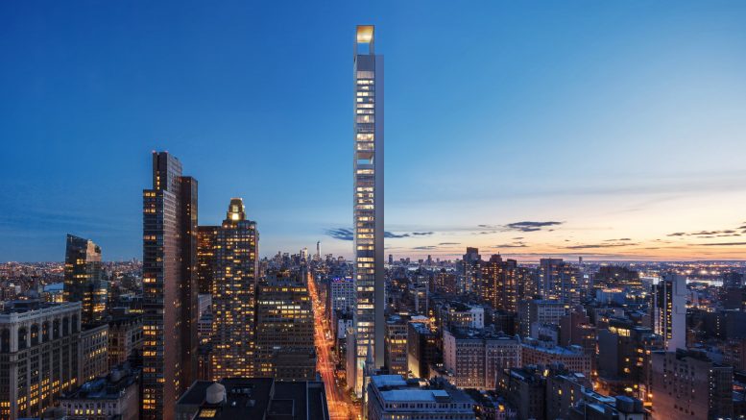
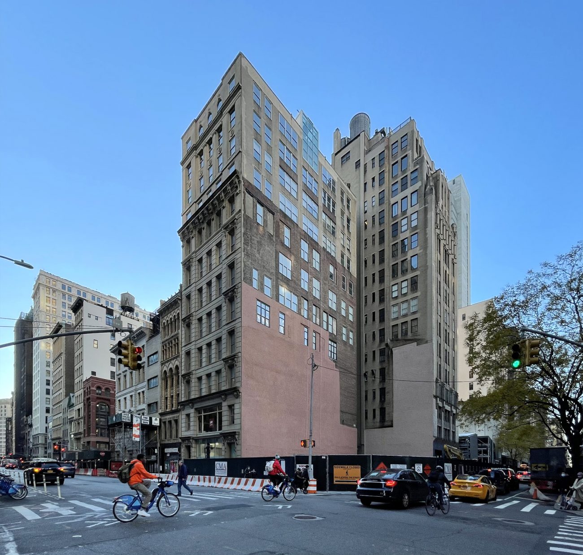
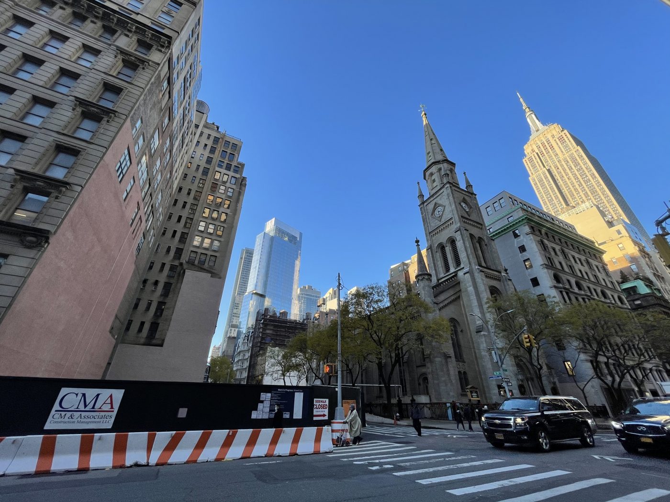
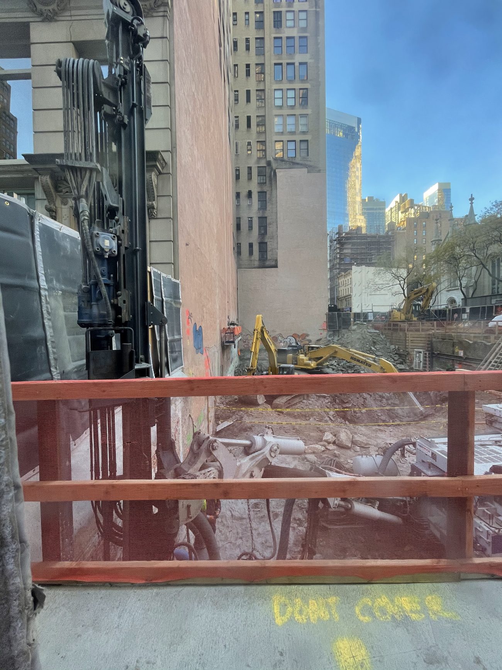
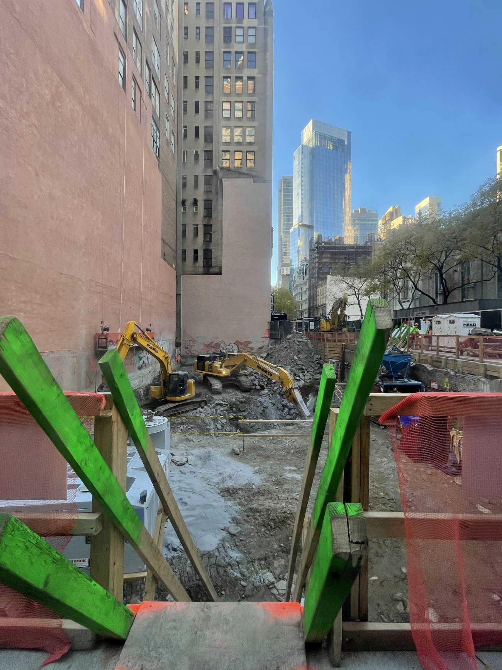

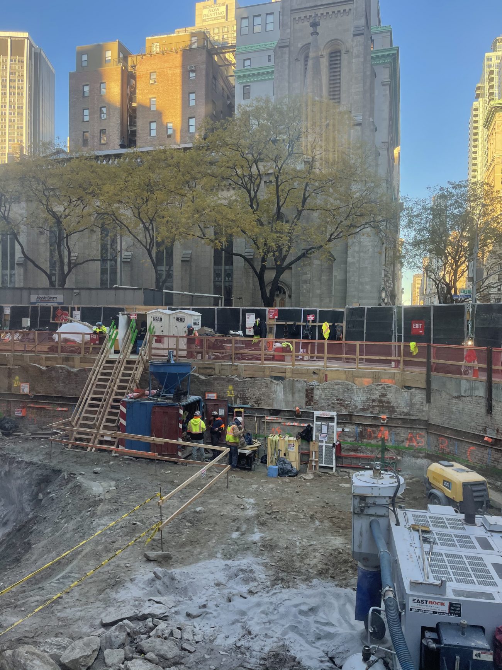
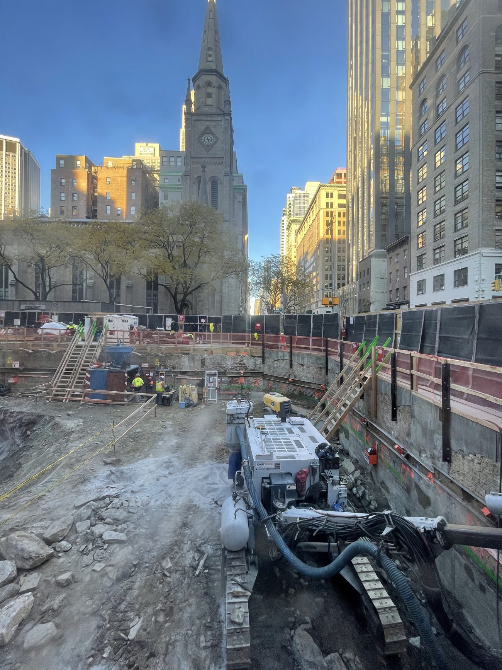
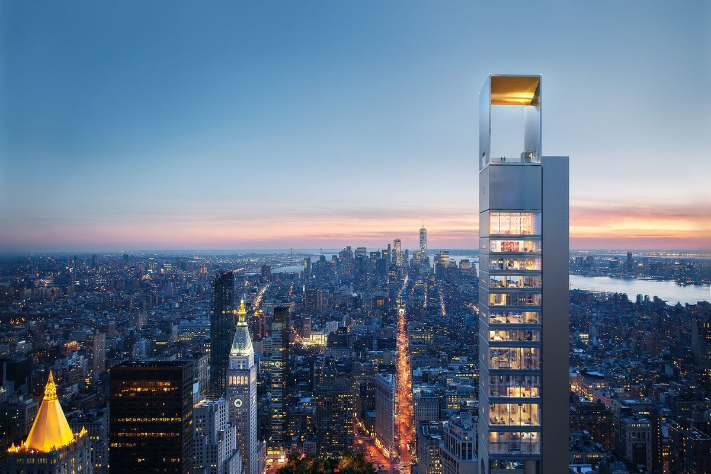
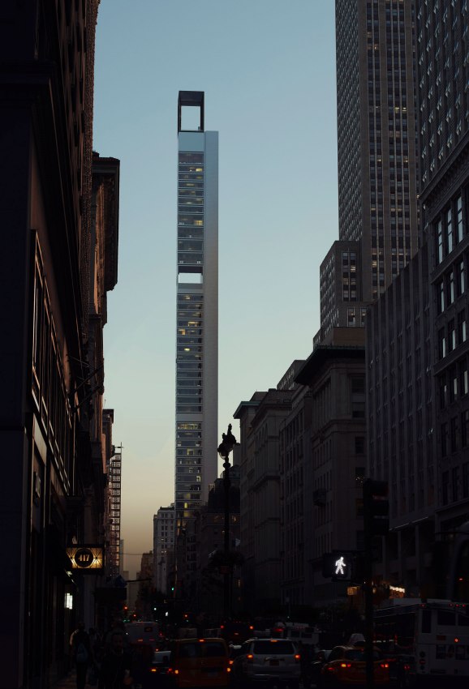
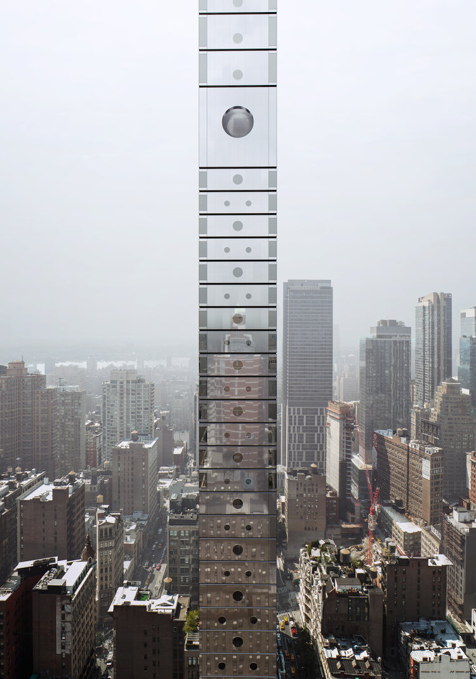
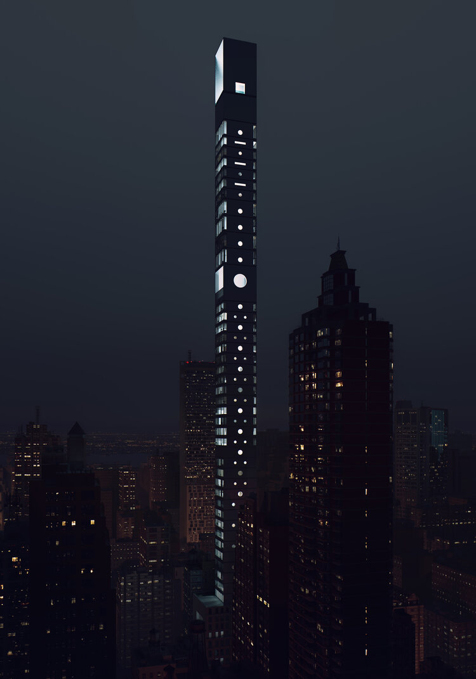

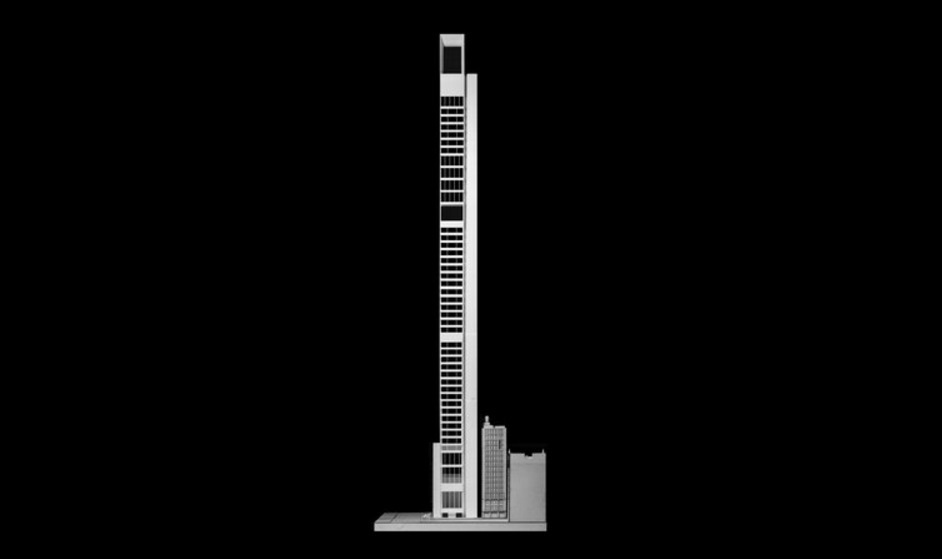
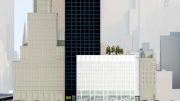

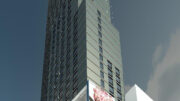

As I like design on this supertall, hollow box-shaped metal frame. Very prominent on height and above all views, when people below looking up to the top: Thanks to Michael Young.
Imagine a time when super tall buildings only see another super tall building thereby blocking the purpose of being super tall . Brazil starring Robert DeNiro shows the future some 40 years ago. I predict it is sold out and the doormen claim no one is really living in it although fully sold out..
Lol. Brazil!
While Brazil loses their oh-so precious visibility out of high rises, new york becomes outright unlivable.
Dreadful.
Looks like an extruded dirty laundry bin. And that’s probably what it is.
And it so neatly fits in with it’s neighboring skyline…
Dear gawd, that eastern elevation even looks like safe deposit boxes for the Russian elite who park their rubles here. What a tragedy that just 41 jerks will forever ruin the world-famous image of the Empire State Building. It’s almost like it’s on purpose.
Not one view from the south in this story with the ESB to the north. Why? Because the Empire State Building will be partially blocked from anyone looking north from Madison Square Park and lower 5th ave all the way to Washington Square.
It is totally inappropriate for the site. Too close to the iconic Empire State Building and will block its view from the south looking up fifth Ave. Aside from that, once again the proportions are annoyingly insensitive.
Another skinny shaft for those
“fortunate” 41 part-time residents, and with a private “wind tunnel” on top too! 🤗🤣😂
This design is so weird and disgraceful. I really hope it gets redesigned.
What a disaster, so out of context glass box it’s disgraceful. but the russian oglicarchs will park their corrupt, illegal money here and
NYC won’t see a dime of their tax money.
the 41 apartments will remain empty while the Empire State Building will be forever blocked.
So Sad
An enormous building for forty apartments?
This is what i want to see when I visit NYC? Hell, no.
Another addition to NYC’s collection of the world’s ugliest architecture.
Looks disgusting, tired of all these skyscraper,
Those aren’t “portals” they are front loading washing machines which is appropriate considering the primary occupation of the mini mob of 41 nonresident owners from various Russian, Eastern European, and, um, let’s go with “Macaunese” locales. Genuinely surprised if they stick with the silvery-white sheen of aluminum and don’t switch it out for a dingy, orange tinged fools gold.
I like the design very much and still wonder how the methodology for construction will be . As the building is very narrow and very tall . Precast columns and shear walls is what i have in my mind and seen similar in Rooterdam fantastically finished with a good HSE-QAQC and Schedule record . Want to be involved in all construction process through YIMBY New York .Thanks and Regards .
Strangely exquisite
When and where do we say: too much? Granted that mid-town Manhattan real estate if a scarce and precious resource, and greed rules the day. Nevertheless, massive behemoths such as this building need the space and light and air to live and breather, just like humans. And humans in turn need the same from their buildings. Despite the proximity to transit hubs, this portion of claustrophobically narrow and already congested Madison Avenue is simply the wrong location for this kind of architecture to be best utilized and appreciated. A rose is a rose is a rose – but where it is rooted ultimately determines whether it will flourish or rot.
“…greed rules the day…” How about wanting to maximize return on investment, like we all want? I may not be crazy about this tower, but note its not being proposed for Moscow, but New York. That says something.
Well, demand says Madison Avenue is not dense enough.
love all these nimbys on nyyimby lmao
I second the comment that this building with ruin the view facing north up 5th Avenue – that’s such an iconic view and so often photographed. The only upside is that this tower will draw 41 ultra rich away from the rest of the area, leaving normal size apartments for the rest of us. Really too bad we can’t get rid of that J51 tax abatement.
I remember when the ESB blocked my view north of Rock Center. Alas.
Oh yes, please, let’s stand this hideous vending machine up in front of the ESB. Definitely worth the zero economic activity and tax dollars it will net the city.