Closings have begun for the 46 condominium units within the main tower of 111 West 57th Street, a 1,428-foot residential supertall in Midtown. Designed by SHoP Architects and developed by JDS Development, Property Markets Group, and Spruce Capital Partners, the 84-story edifice stands as the world’s most slender building. Studio Sofield is the interior designer and The Corcoran Group is leading sales and marketing for the residences, which also include 14 homes within the restored Steinway Hall building in the podium. WSP is the structural engineer, RWDI consulted with the design of the 800-ton tuned mass damper, Jaros, Baum & Bolles is the MEP engineer, R&R Scaffolding Ltd. provided the building maintenance unit (BMU) sitting atop the crown, and BuroHappold Engineering is the façade consultant for the project, which is located between Sixth and Seventh Avenues on Billionaires’ Row.
Sales for the residences in Steinway Hall have already launched.
Residential amenities at 111 West 57th Street include an 82-foot-long two-lane swimming pool with private cabanas, a separate sauna, steam and treatment rooms, a double-height fitness center with a mezzanine terrace, paddle court, a private dining room and a chef’s catering kitchen, a residents’ lounge with an expansive terrace, meeting rooms and a study, 24-hour attended entrances, and a dedicated concierge service. There is also a private porte-cochère on 58th Street with direct access to the lobby, which features limestone, marble, blackened steel, and velvet materials, as well as the restored end-grain wood flooring from Steinway Hall.
111 West 57th Street is currently the second-tallest residential building in New York City and the Western Hemisphere, and the tallest building SHoP Architects and JDS Development have worked on.
Subscribe to YIMBY’s daily e-mail
Follow YIMBYgram for real-time photo updates
Like YIMBY on Facebook
Follow YIMBY’s Twitter for the latest in YIMBYnews

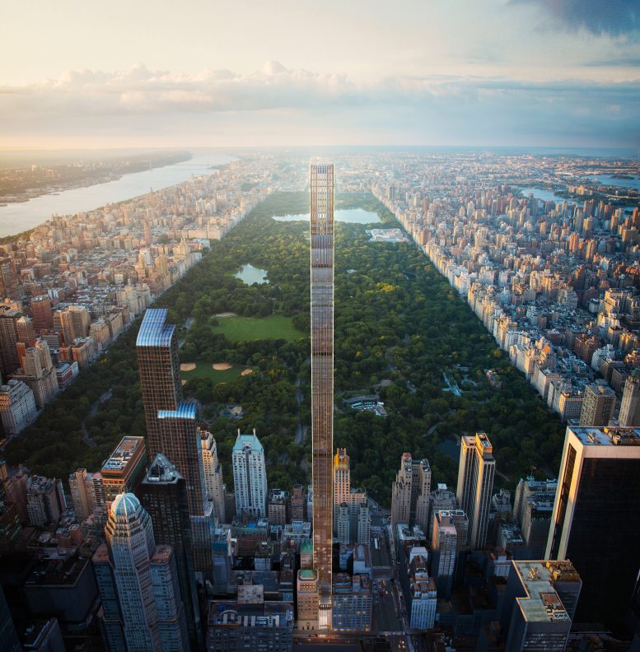
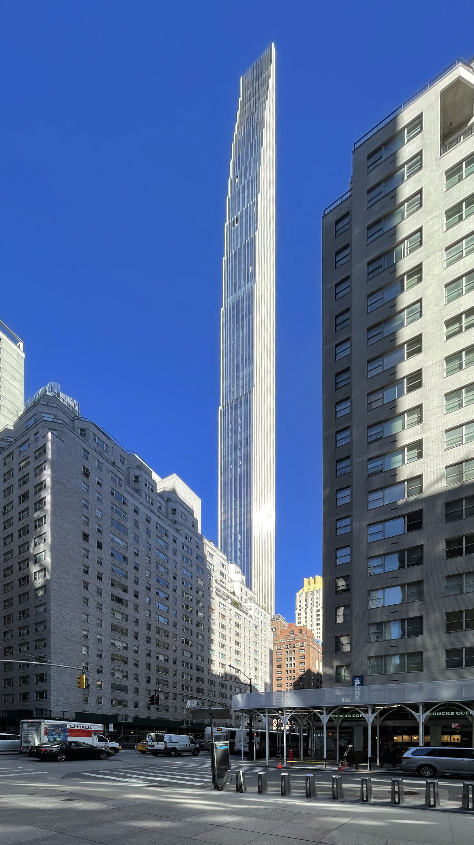
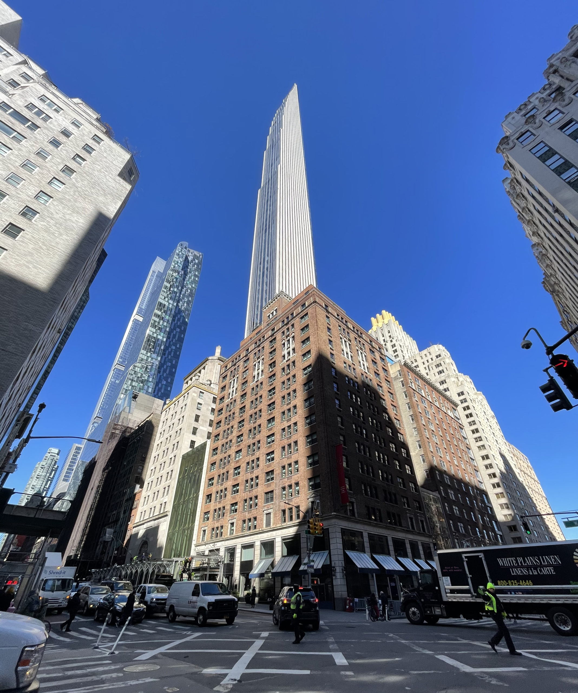
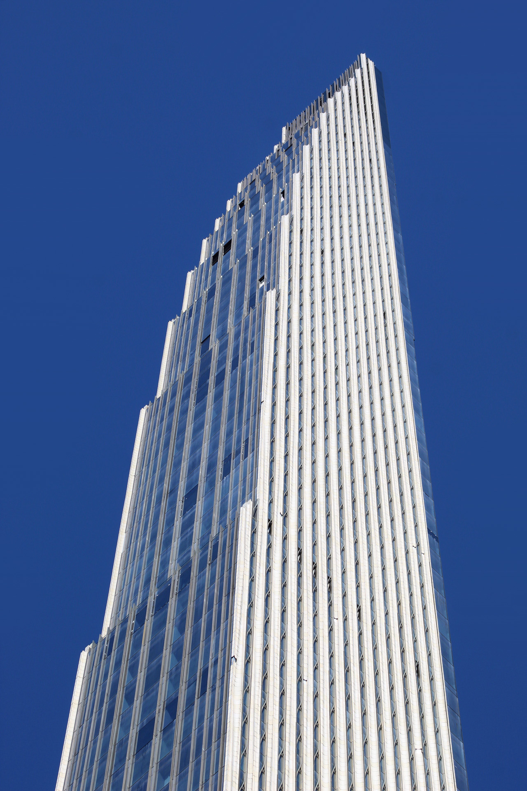
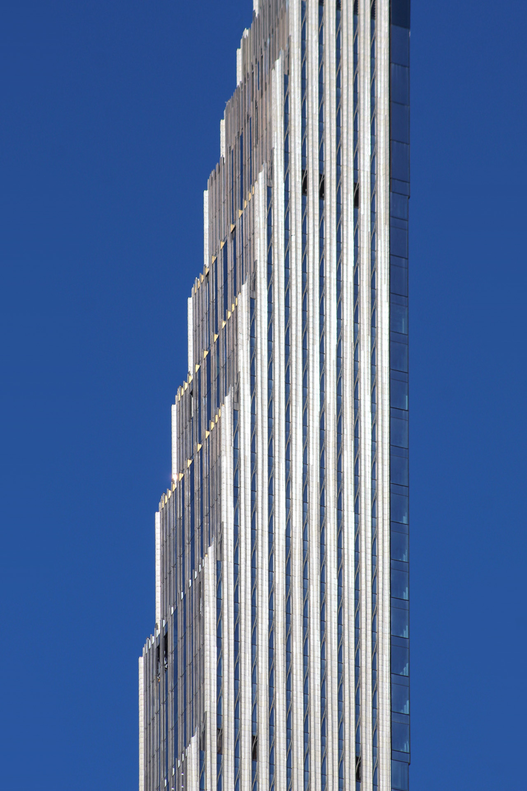
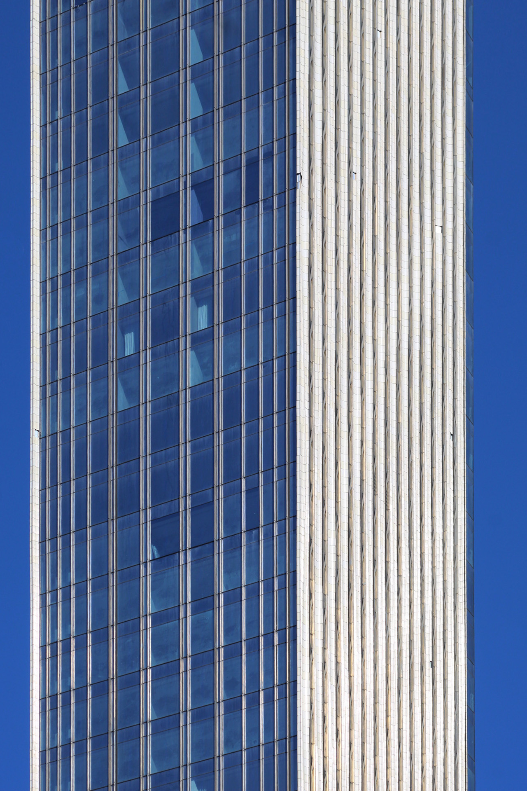
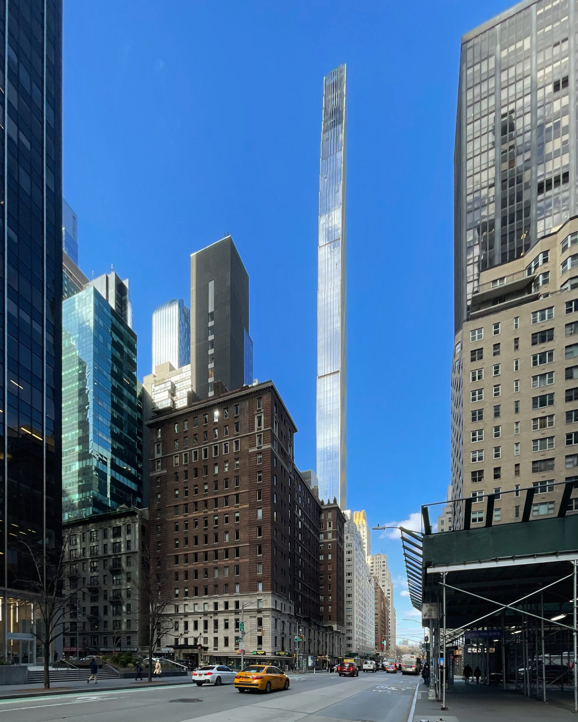
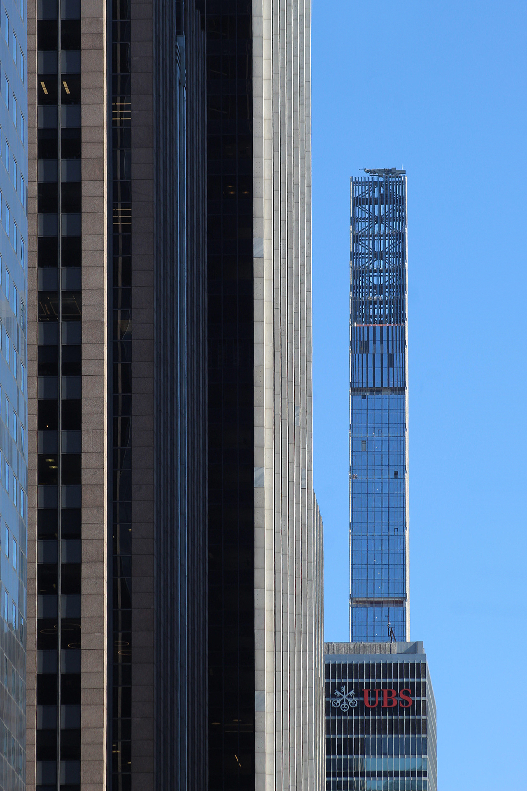

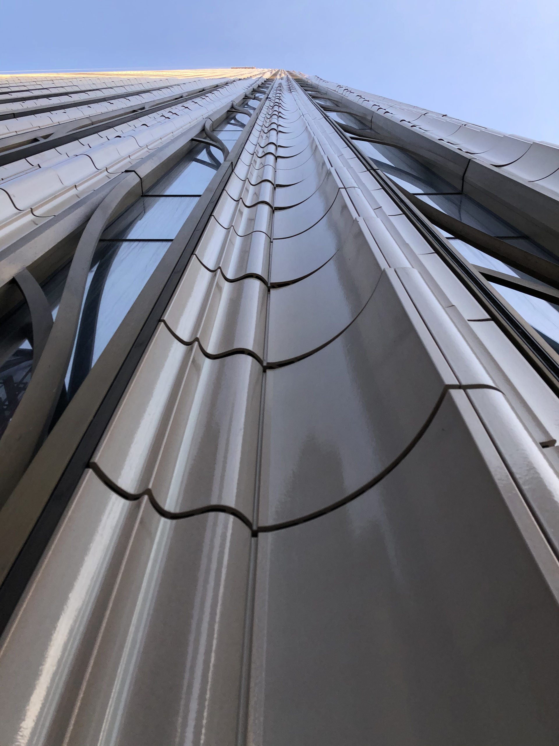




It is a very beautiful, which can be seen the lines and shadows of the supertall structure. Like a painting in the sky, but this is real that sits on the face of earth: Thanks to Michael Young.
It is a gorgeous building, to be sure. But I can only imagine the tales of poor construction and consequences of its slender build that are sure to come. I suspect the swaying alone will be legendary.
Still concerned about the structural integrity of this skinny tower? Reminds me of
a piece of bamboo fencing… blowing in the wind!
Another empty glass box in the sky, although this time not Russians or Chinese to buy
46 homes.
46.
I don’t whether to be disgusted or impressed.
What a great project and good to see the closings …. finally
It’s been a long time to get to this point, but it sure was worth it. It’s so beautiful.
Will the crown be illuminated?
Fantastic looking structure.
Good building contractor,and design .
Among all the grotesque “super-talls” the ‘side’ (i.e. E and W) elevations of this bldg. are experienced as positive. Related to place and formally provocative — this for their evocation of the ‘NY Setback’ as well as for their suggestion of something of a ‘fragment’.
Indeed the best view of this building is to be had not from the Park, where it appears as another outré disproportionate ‘threat’ looming menacingly, but from three blocks east from the 59th Street where it appears luminous and mysterious beautifully framed by the Street ‘canyon’, a provocative fragment animating steeple-like this view. Unfortunately the N and S views share the same banal and threatening aspect of others similar. As to “illuminating” the top, may we be spared any further Times Square ‘honky tonk’ come to loom over Olmsted’s inspired natural creation!