Foundation work is progressing at 32 West 48th Street, the site of a 31-story hotel tower in Midtown, Manhattan’s Diamond District. Designed by SLCE Architects and developed by Extell, the 456-foot-tall structure will span 213,158 square feet with 534 hotel rooms. AECOM Tishman is the general contractor for the project, which is located between Fifth and Sixth Avenues, directly south of Rockefeller Center.
At the time of our last update last January, excavation was just getting underway on the mid-block parcel. Work has progressed steadily since then, and recent photos show the reinforced concrete perimeter walls shaping up with networks of rebar protruding in preparation for further pours. The slab is complete and we could likely see the cellar levels, inner structural supports, and core walls reach street level by the end of the winter.
It was last reported that the hotel component would span 168,897 square feet, for an average guest room scope of 316 square feet. The main rendering depicts the West 48th Street elevation beginning with a multi-story podium followed by a setback and a minor cantilever at the base of the tower, which is shown clad in floor-to-ceiling glass framed by dark mullions. Rooms on the upper levels will likely provide occupants with views of Rockefeller Center to the north and the Empire State Building to the south.
The closest subways to the property are the B, D, F, and M trains at the 47-50 Streets-Rockefeller Center subway station.
32 West 48th Street’s completion date is posted on site for September 2024.
Subscribe to YIMBY’s daily e-mail
Follow YIMBYgram for real-time photo updates
Like YIMBY on Facebook
Follow YIMBY’s Twitter for the latest in YIMBYnews


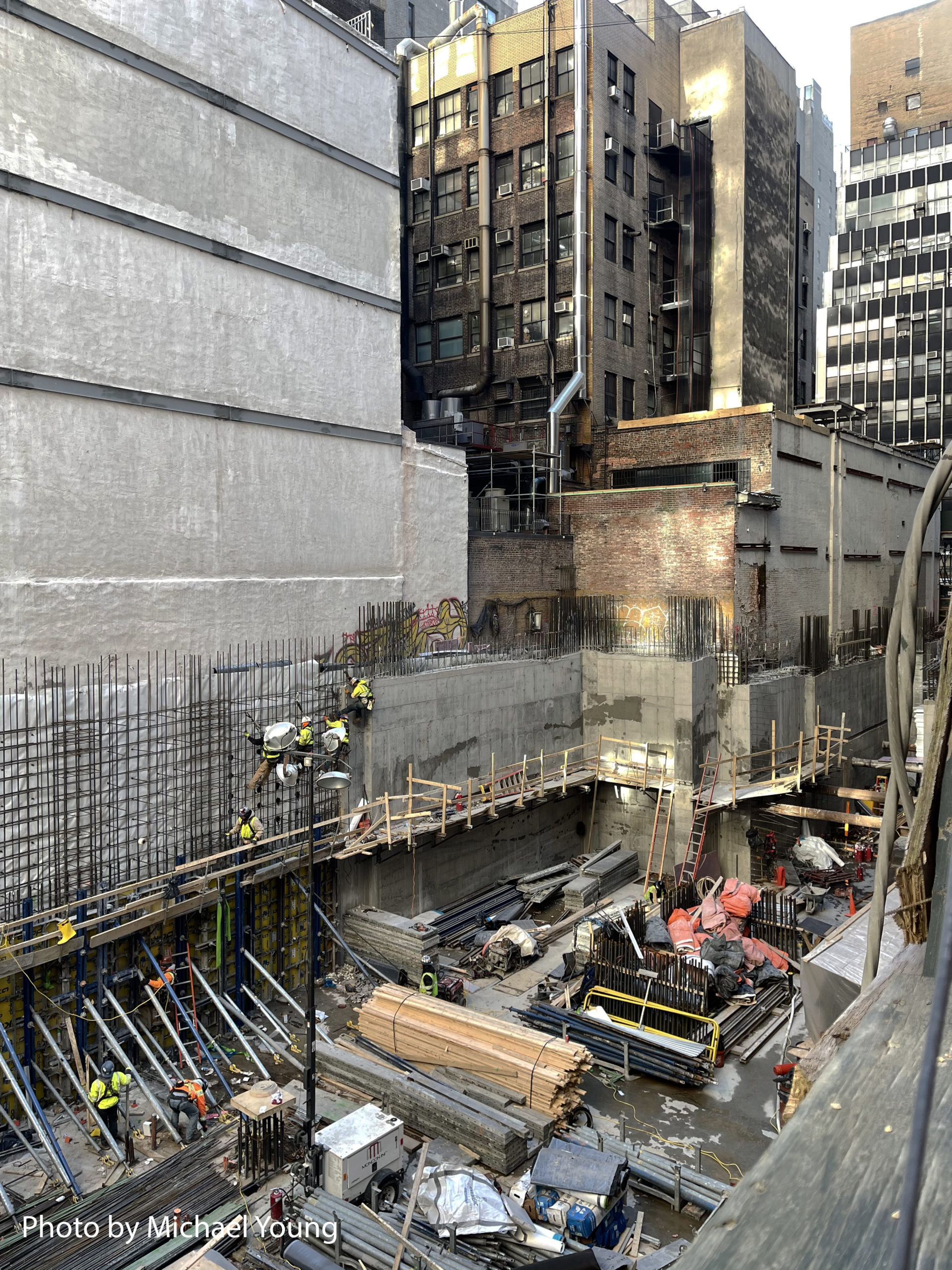
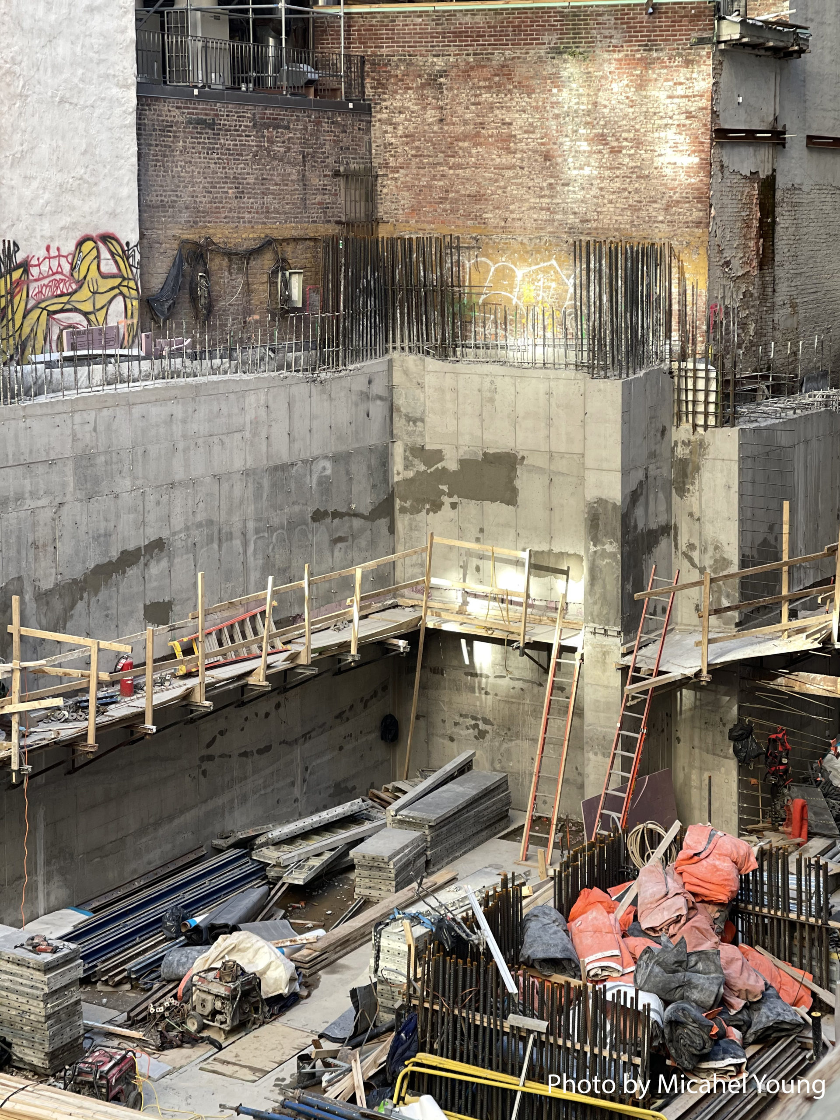
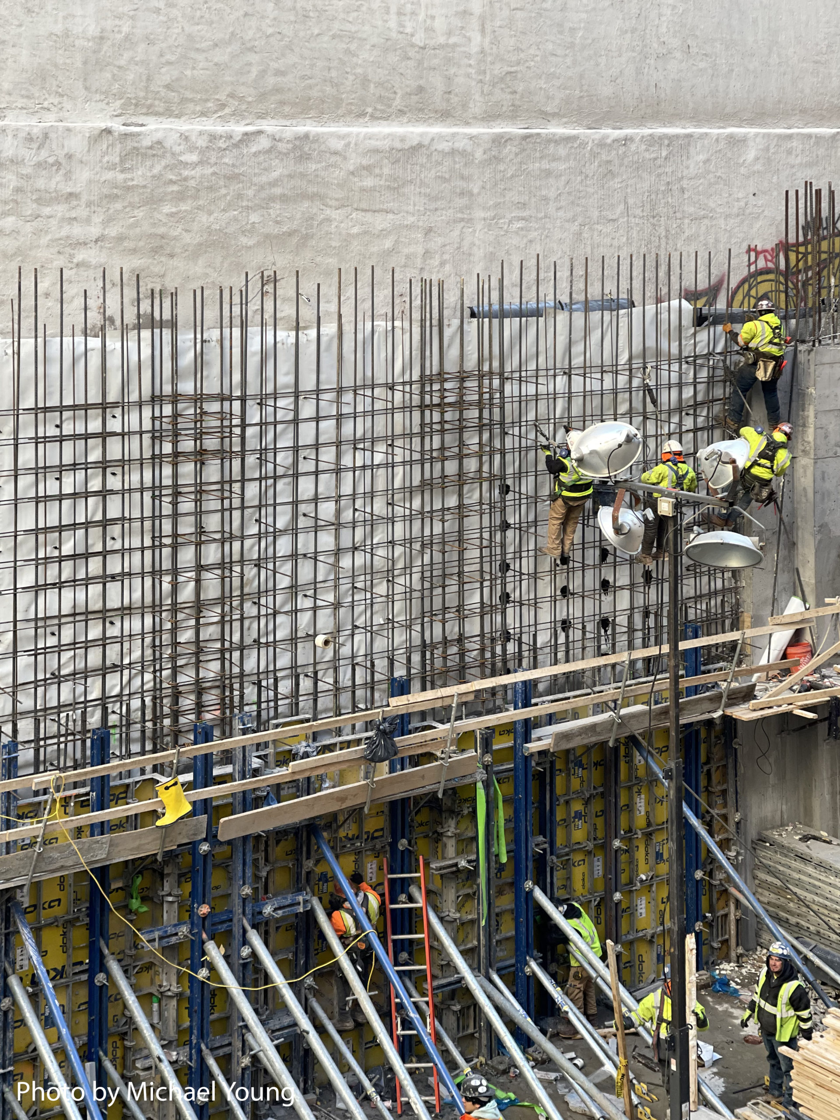
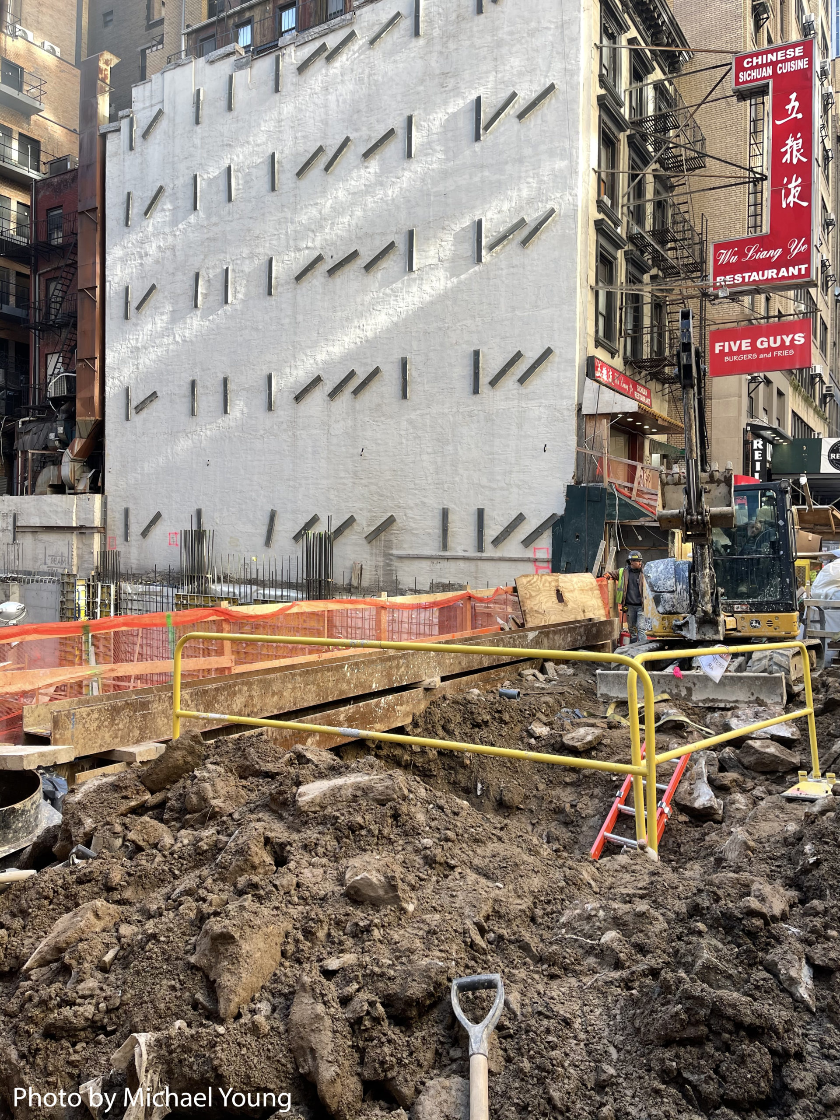
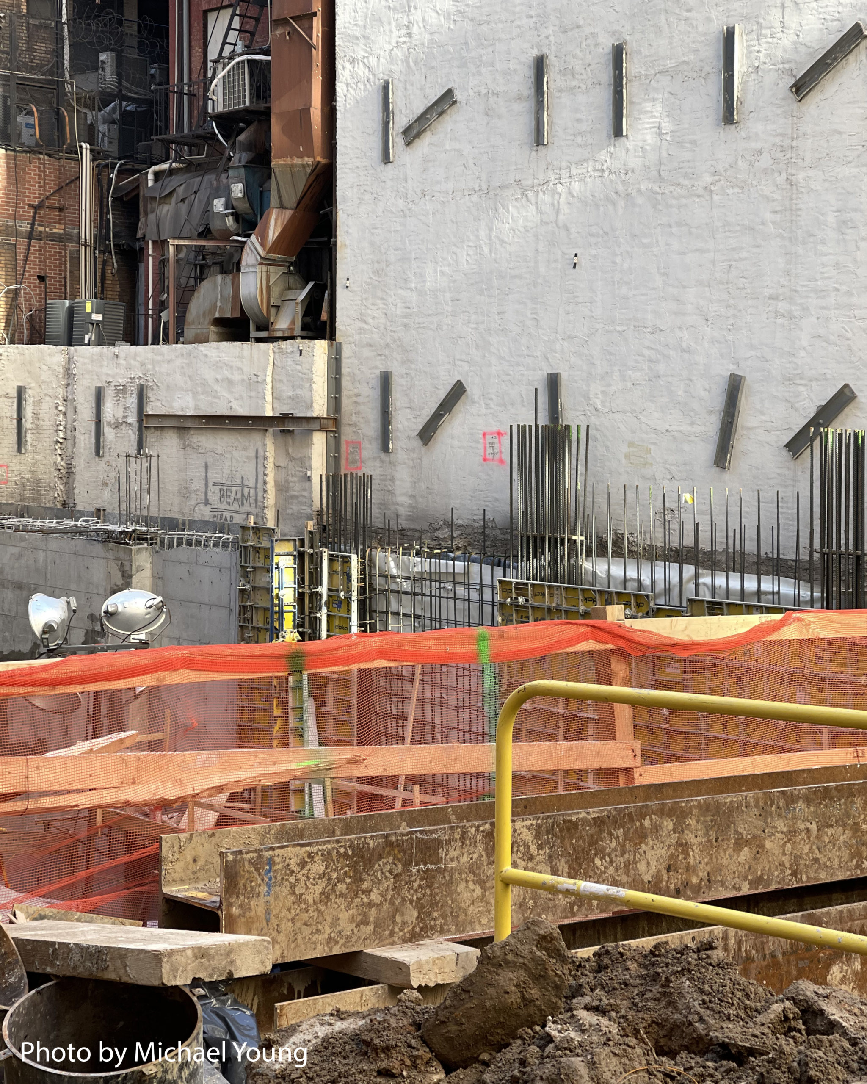




This design gives me a mini Central Park Tower vibe.
At first I laughed at your comment. Then I scrolled back up to view the rendering… And now I see it!
Once this new tower is complete, how do the other buildings access their utility lines, plumbing pipes, air vents, AC boxes, etc… if the tower is right up against them, based on the zero lot lines?
Do the repair companies use cranes or helicopters for service people to get to the equipment? Also assuming the areas are now plunged into total darkness due to being sealed up, are there high power lights brought in?!
Just wondering?
Oh, one last thing, has anyone tried the Chinese Five Guy’s?
Wondered the same thing… LOL
What youve never had a szechuan cheeseburger?
The tower isn’t right up against them. It’s clearly not right up against them.
Very interesting. So a setback hotel CAN maintain the street wall at the base.
It only looks somewhat correct because it is flanked by the two old retained lowrises. If this was sandwiched between the two taller buildings it would go back to looking ridiculous. They’d probably try to “improve” it by foregoing a base altogether and having a weird plaza that never feels or looks dry.
The epitome of mediocrity
SLCE has the same amount of talent as they do shame.
Yeah they’re the go along to get along firm of the NYC highrise. They do their best work when serving as architect of record and letting another designer have the vision.