Earthwork is getting underway at 164 4th Avenue, the site of a 17-story residential building in Gowanus, Brooklyn. Designed by SBLM Architects and developed by JLL Capital Markets, the 142,000-square-foot structure will yield 160 rental apartments with 30 percent designated as affordable housing, as well as 12,391 square feet of ground-floor commercial space. ECD NY, Inc. is the general contractor for the project, which is located at the corner of 4th Avenue and Douglass Street.
Recent photographs show a drilling machine, an excavator, and other equipment getting to work on the 13,840-square-foot site, which was formerly occupied by a gas station.
No finalized renderings have been released apart from the elevation diagram in the main photo. This illustration depicts the building’s wide profile along 4th Avenue with a uniform façade of floor-to-ceiling windows, pocketed balconies, spandrels, and dark metal paneling arranged in four rectangular columns reaching up to the 12th floor, where the main setback is located. A mechanical bulkhead tops the flat roof parapet and large bay windows line the ground floor.
Below are additional preliminary renderings showing the building massing in relation to the adjacent structures on the block. These also show a side entrance to a parking garage along Douglass Street, as originally planned, though later reports from the development team have not mentioned this amenity.
164 4th Avenue’s anticipated completion date is slated for the summer of 2025, as noted on site.
Subscribe to YIMBY’s daily e-mail
Follow YIMBYgram for real-time photo updates
Like YIMBY on Facebook
Follow YIMBY’s Twitter for the latest in YIMBYnews

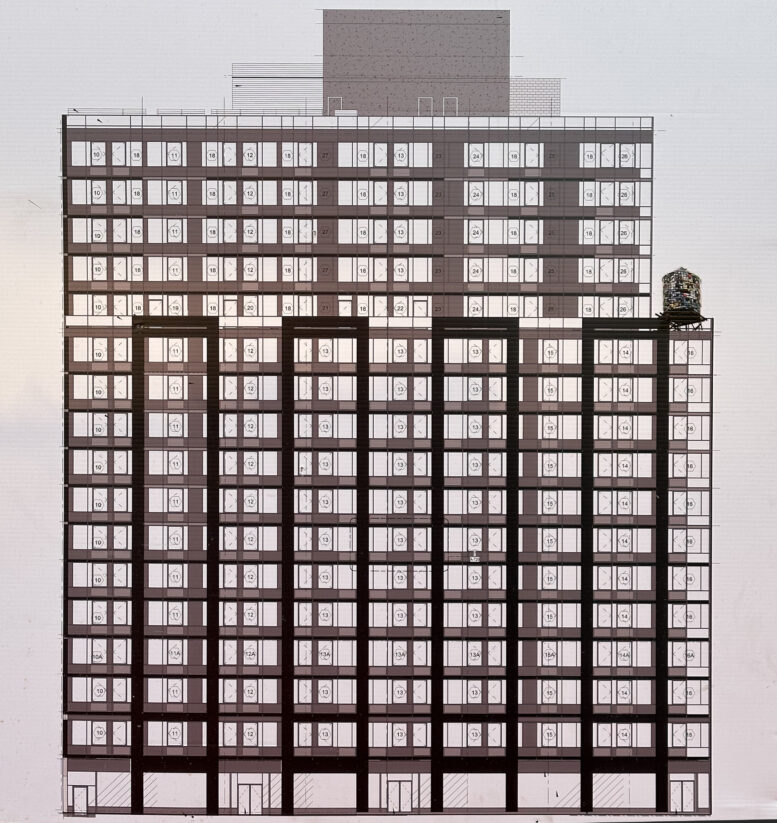
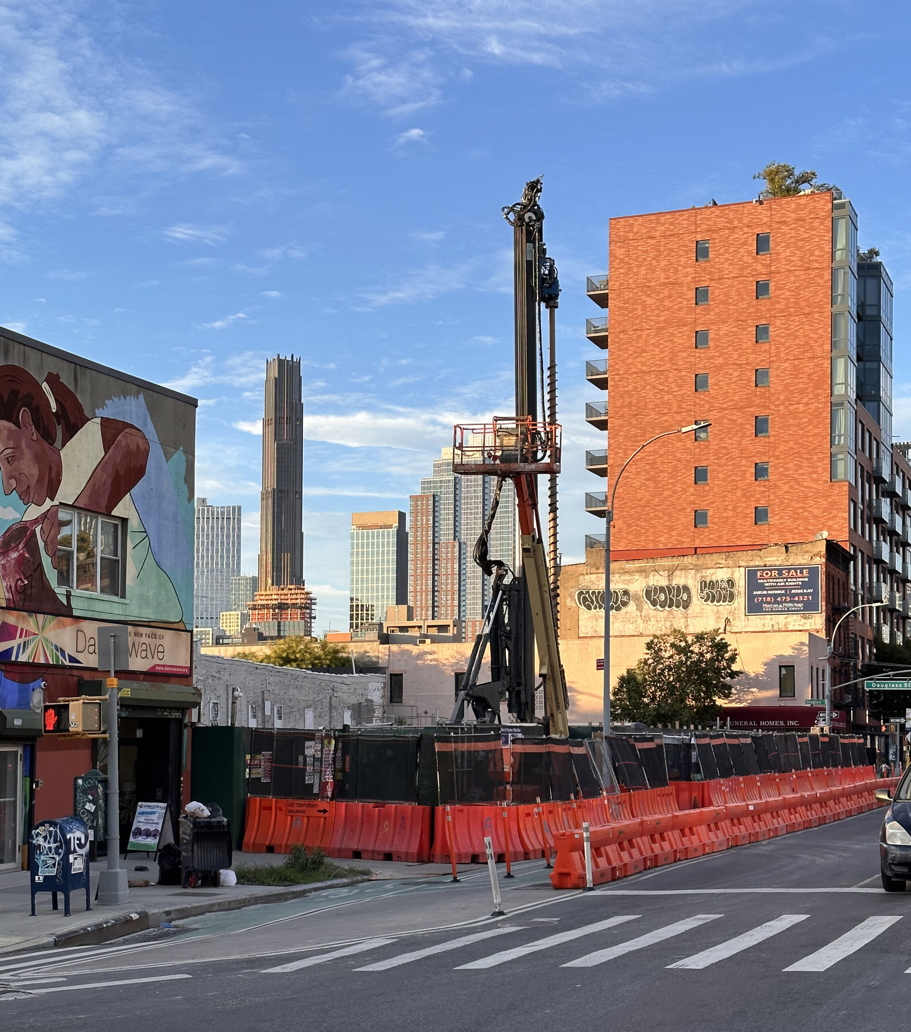
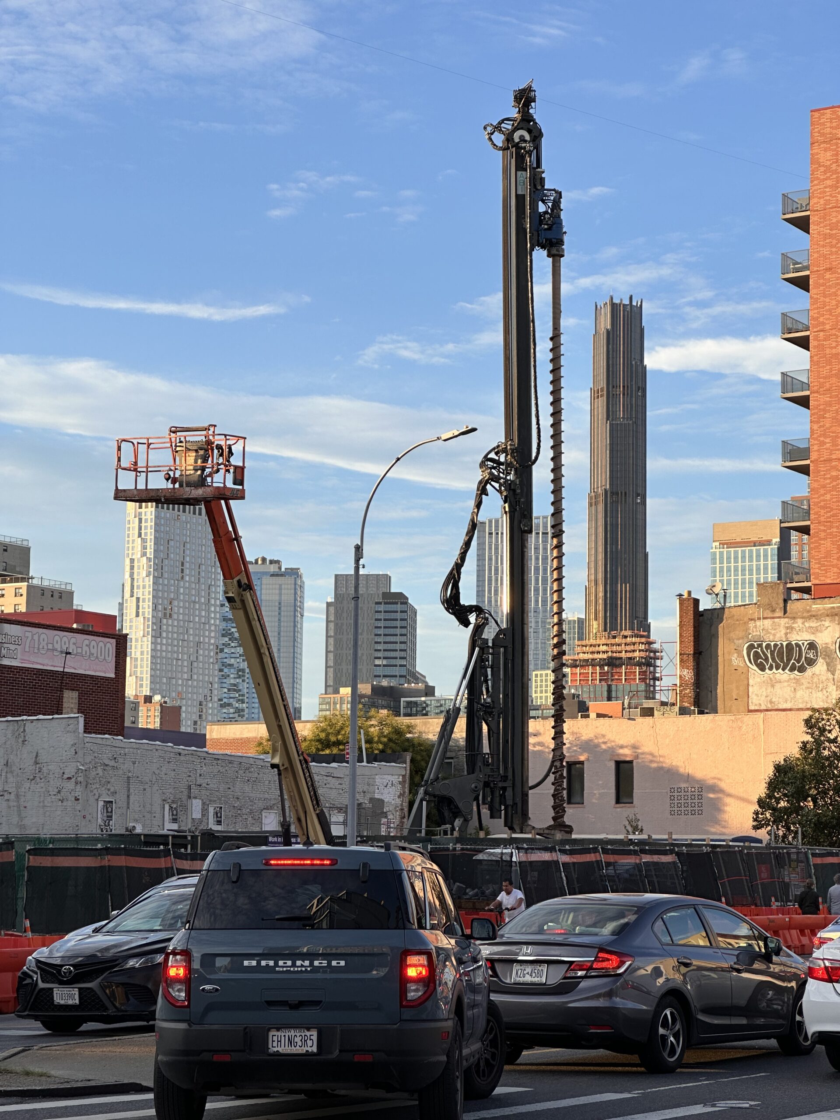
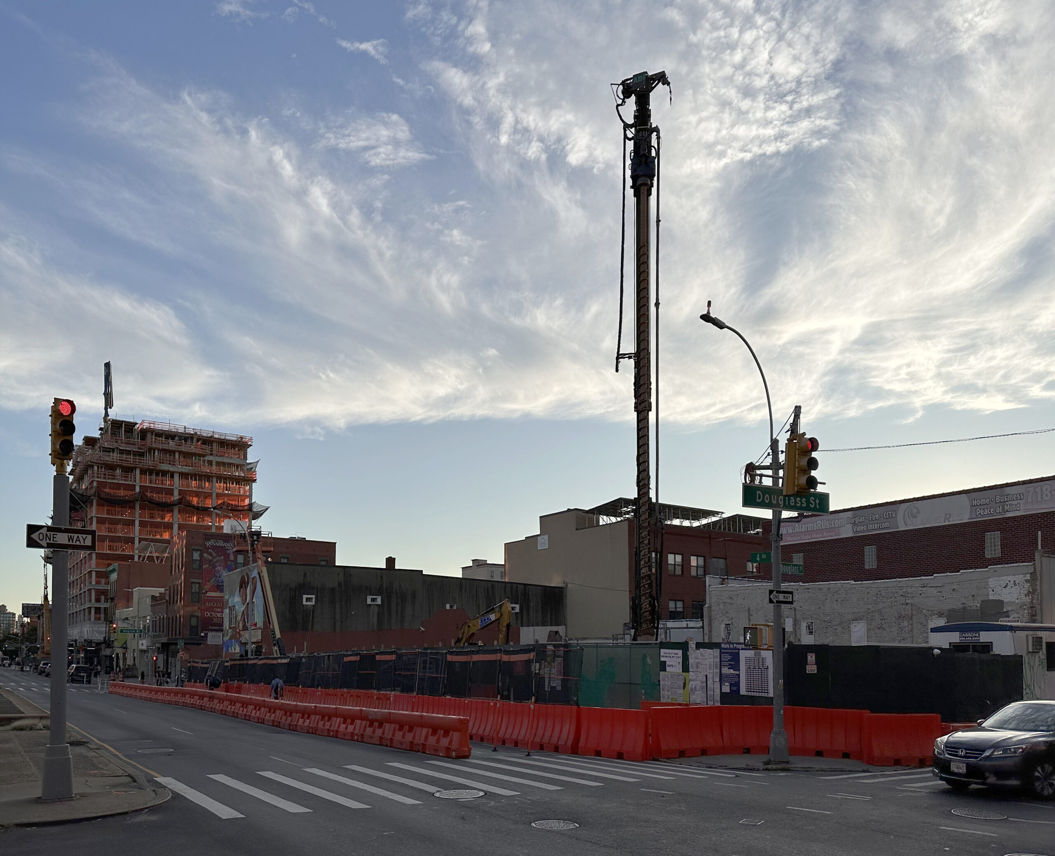
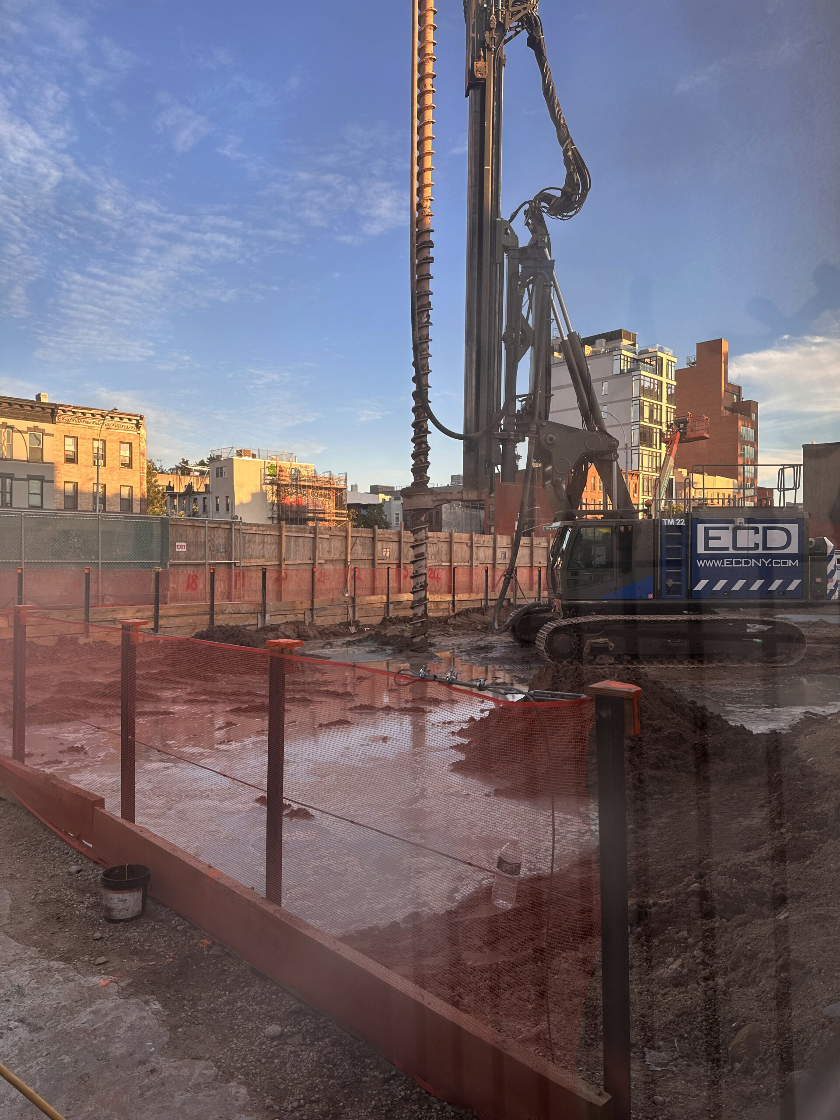
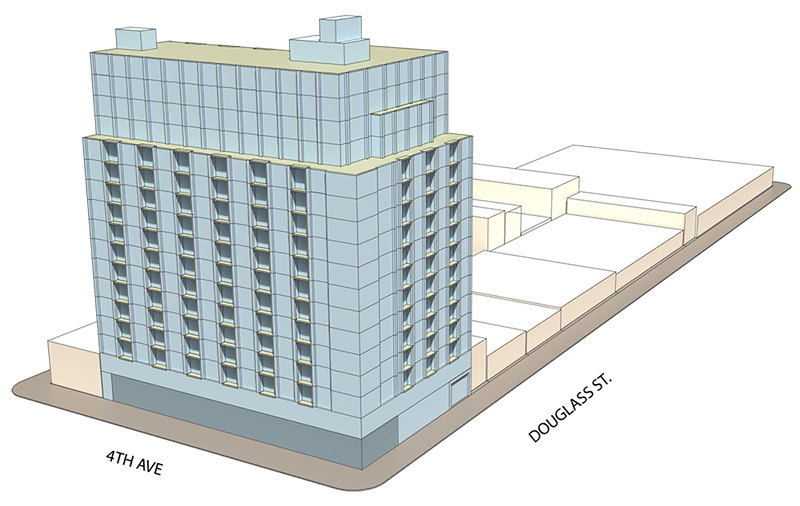
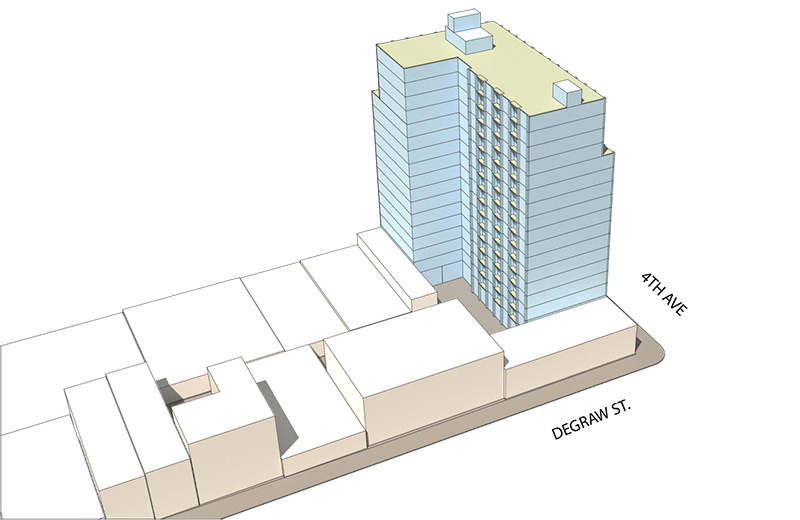
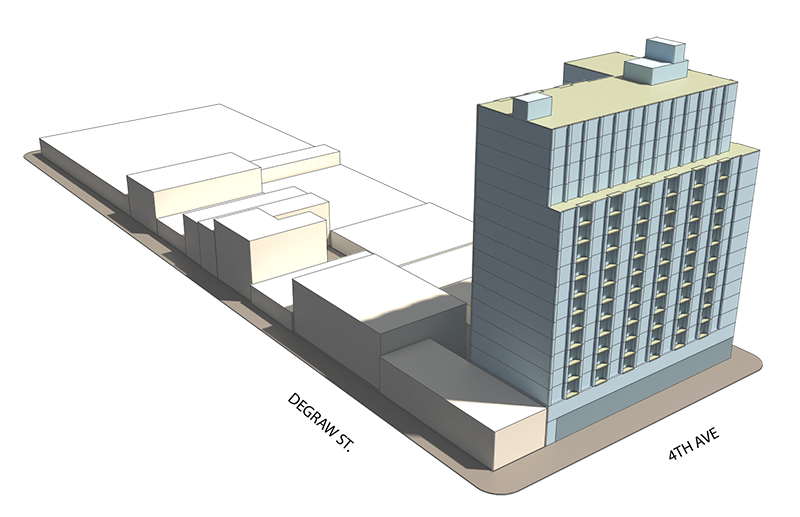
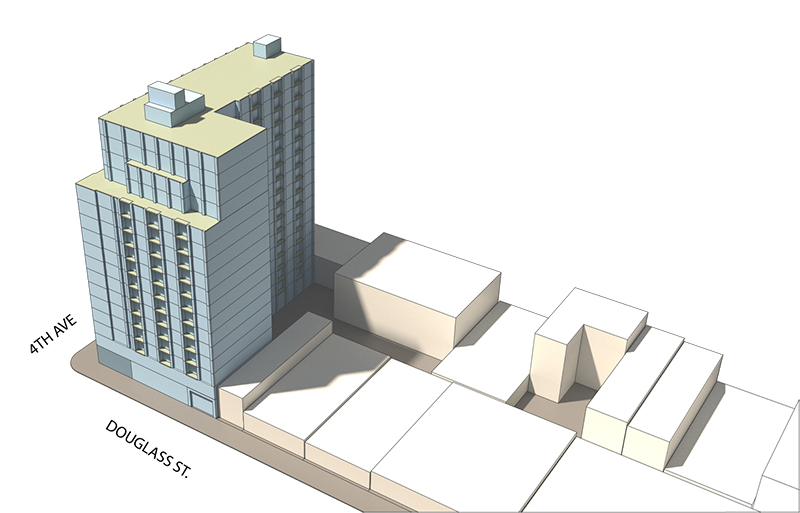
total garbage
no more gas stations on 4th avenue
Are you really favoring gas stations over housing? For someone as vocal as you being against cars and traffic in the city, this is quite a surprise
I’m not advocating for gas stations, just making an observation about the neighborhood and the building
thanks
There’s a gas station one block away on 3rd Ave (for now)