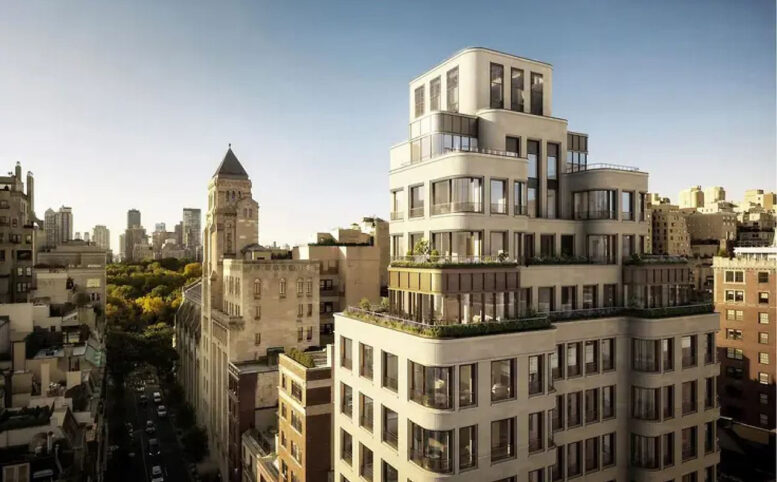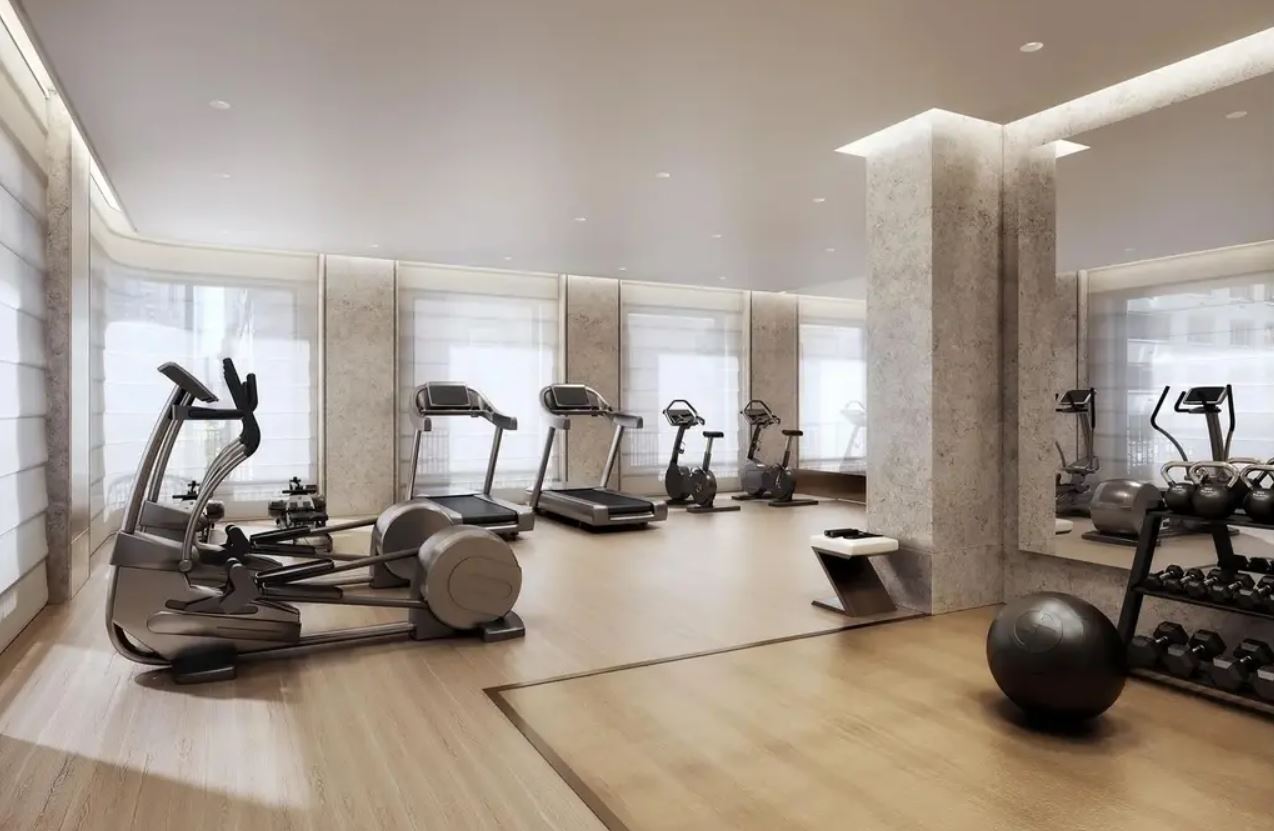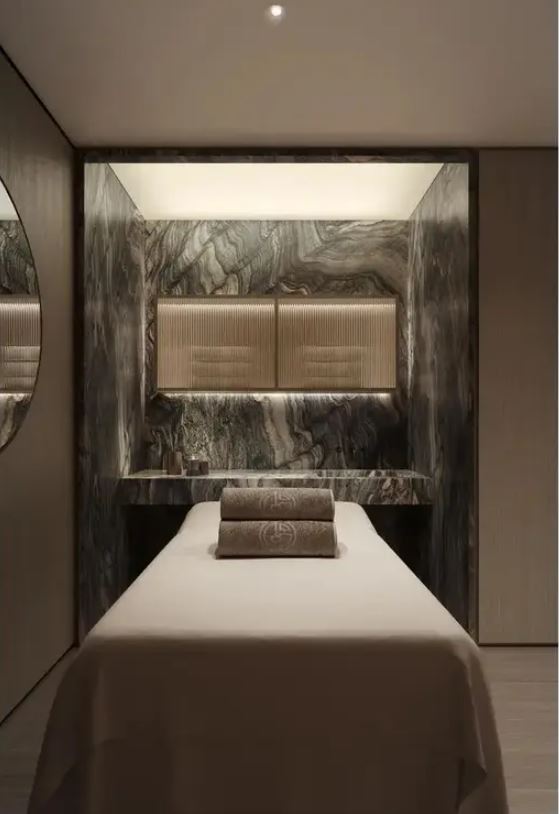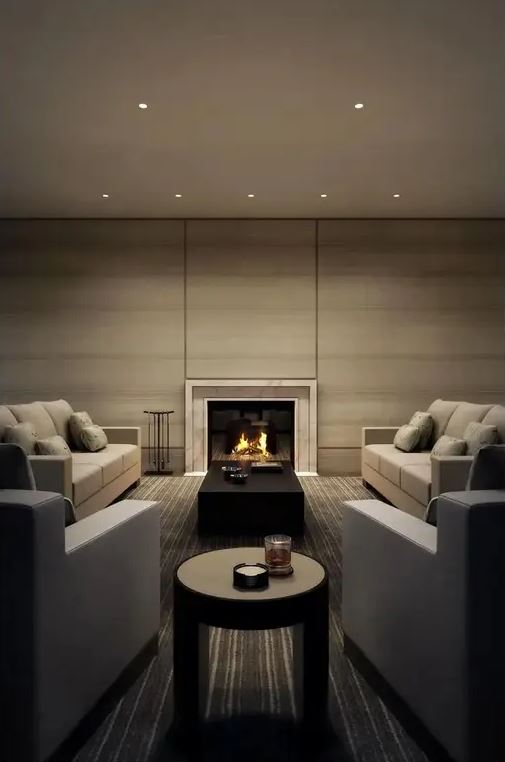New renderings have been revealed for The Giorgio Armani Residences, a 12-story mixed-use building under construction at 760 Madison Avenue in the Lenox Hill section of Manhattan’s Upper East Side. Designed by COOKFOX and developed by SL Green Realty in a collaborative partnership with Giorgio Armani Corp., the topped-out 189-foot-tall structure will yield 91,179 square feet with ten condominium units and a 19,387-square-foot Giorgio Armani flagship boutique. Leeding Builders Group is the general contractor for the property, which is located at the corner of Madison Avenue and East 65th Street.
The aerial renderings provide a perspective of the upper levels of the building and its multiple landscaped private terraces for the majority of the units, setbacks lined with shrubbery and dark railings, and the development’s context within Lenox Hill. Residents on the top floors will have views of Central Park and the Midtown, Manhattan skyline. There will also be a common terrace accessible off the residential lounge, which will be furnished with custom Armani Casa furniture.
Some of the bronze-colored spandrels above the floor-to-ceiling windows and doors are etched with a motif that complements the design of the terrace railings. The mullions also match the façade paneling.
The below rendering shows the southern entrance to the building with a wide-arched sidewalk canopy. This western corner of the structure will feature a red brick façade matching the adjacent neighbor.
Interior renderings of the living room, kitchens, bathrooms, and a typical bedroom can be seen below. Homes will be fitted with Gagganeau appliances, Gascogne Beige honed limestone floors, Bardiglio Imperiale Blue marble kitchen islands, Rose Aurora marble in the primary bathrooms, and oil-rubbed bronze fixtures in all bathrooms. Primary bedrooms come with walk-in closets or full-sized dressing rooms, and each unit features a liner diffused HVAC system, LG washers and dryers, and keypad home automation system.
Amenities will include a gym, a spa treatment room, a Zen tea room with service from Armani Ristorante, a lounge, and a library.
The closest subway from the corner property is the 6 train at the 68th Street-Hunter College station. Also nearby are the F, Q, and R trains at the Lexington Avenue-63rd Street station, and the N, R, and W trains at the 5th Avenue-59th Street station.
760 Madison Avenue is slated for completion in the summer of 2024, as noted on the construction board.
Subscribe to YIMBY’s daily e-mail
Follow YIMBYgram for real-time photo updates
Like YIMBY on Facebook
Follow YIMBY’s Twitter for the latest in YIMBYnews



















Closest subway?
If you are living in this apartment you aren’t taking the subway.
maybe he wants to work there
6 train at Hunter College Lexington / 68th Street
F,Q at Lexington / 63rd Street
this is what you get for all the millions spent, and just what everyone needs
” oil-rubbed bronze fixtures in all bathrooms.”
That’s what the top 1% of NYC high income people ask for ?
YES!!! Love everything about the design of the Giorgio Armani Residences! Très élégant!
AS A RESIDENT OF AN EAST 65TH ST. TOWNHOUSE, THE NOISE OF THE CONSTRUCTION – ‘WAS’ – ALMOST ENOUGH TO …
WISH MY ADDRESS WAS – ‘ELSEWHERE.’ … THAT THE ‘END (SUMMER ’24) IS: IN ‘SIGHT’ – PROVES … HOPE SPRINGS ETERNAL.
PERHAPS THE ONE SAVING GRACE … THE ‘STRUCTURE’ IS ‘TASTEFUL, AND THE RETAIL (MERCHANDISE) AS ALWAYS, IS QUALITY.
LONG LIVE ARMANI !
The light has been adjusted I could tell that the building wasn’t a hotel, industrial-style windows were not design for Giorgio Armani: Thanks to Michael Young.
Imagine how much more elegant the living space would be with the ceiling just a single foot taller. The main room looks a tad too squished.
How pathetic are the future buyers to think living in the Giorgio Armani gives them status? It just means they’re pathetic striving nouveau riches.