New renderings have been revealed in time for the marketing launch of The MC, an 11-story residential building at 1100 Myrtle Avenue in Bedford-Stuyvesant, Brooklyn. Developed by Shorewood Real Estate Group and designed by Hill West Architects as the architect of record and the design architect, and Alchemy Studio as the interior designer, The MC will yield 233 rental apartments with 70 units reserved for affordable housing, as well as a 29,000-square-foot Food Bazaar supermarket and a parking garage. Corcoran New Development is the exclusive marketing and leasing agent for the property, which is alternately addressed as 371 Vernon Avenue and spans an entire block from Myrtle Avenue to Vernon Avenue along the border with Bushwick.
Residences have oversized windows and European oak flooring. Kitchens are equipped with Caesarstone countertops, gray stone backsplashes, and stainless-steel Blomberg appliances. Bathrooms are inspired by spas with custom oak vanities and matte black fixtures.
The building has more than 26,000 square feet of indoor and outdoor amenities, including an attended lobby, a coworking library, outdoor work-from-home terrace, package room, garage with electric vehicle charging stations, bicycle storage, a media lounge, a billiard room, dog run and pet spa, a residents’ party room, and a fitness center. The 12th floor roof deck is fully landscaped with lounging zones, grills, and al fresco dining areas with skyline views of Brooklyn, Manhattan, and Long Island City. Residents also have access to a live-in building super and dedicated building manager.
The MC is situated around the corner from the Myrtle Avenue subway station, serviced by the J, M, and Z trains. There is a mix of restaurants, shops, and venues within walking distance.
Move-ins are expected to begin in late spring 2024. Visit The MC website for more information and updates.
Subscribe to YIMBY’s daily e-mail
Follow YIMBYgram for real-time photo updates
Like YIMBY on Facebook
Follow YIMBY’s Twitter for the latest in YIMBYnews

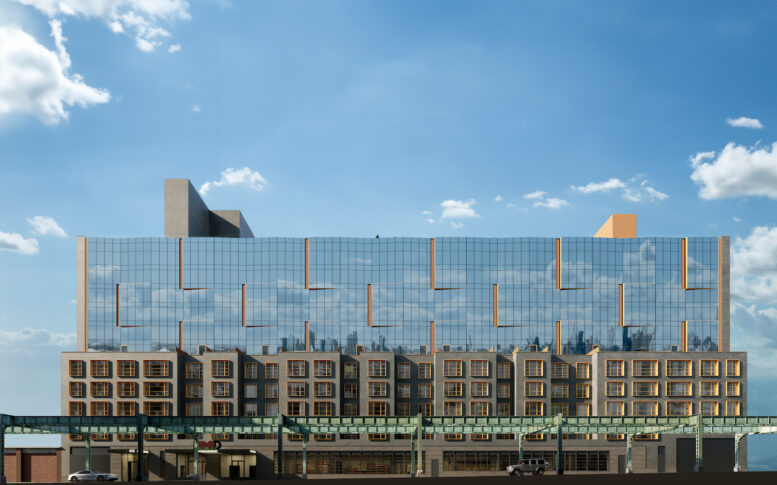
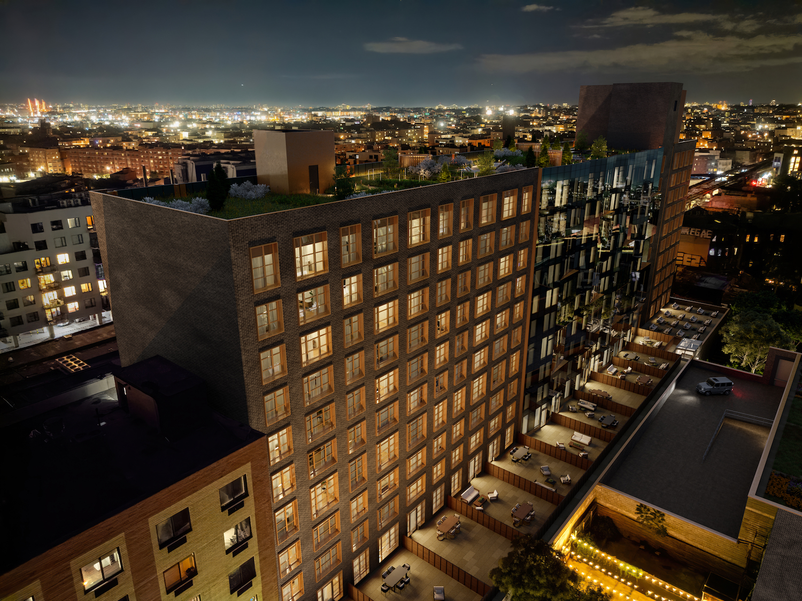
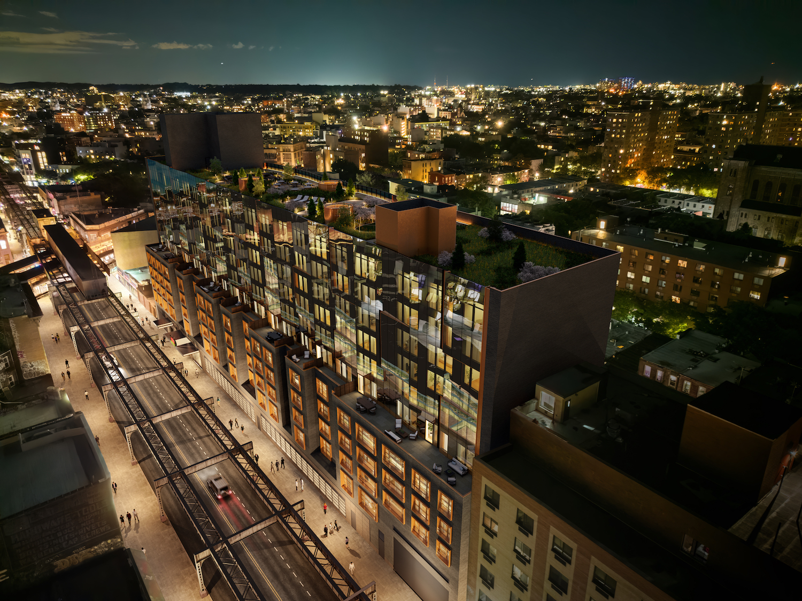
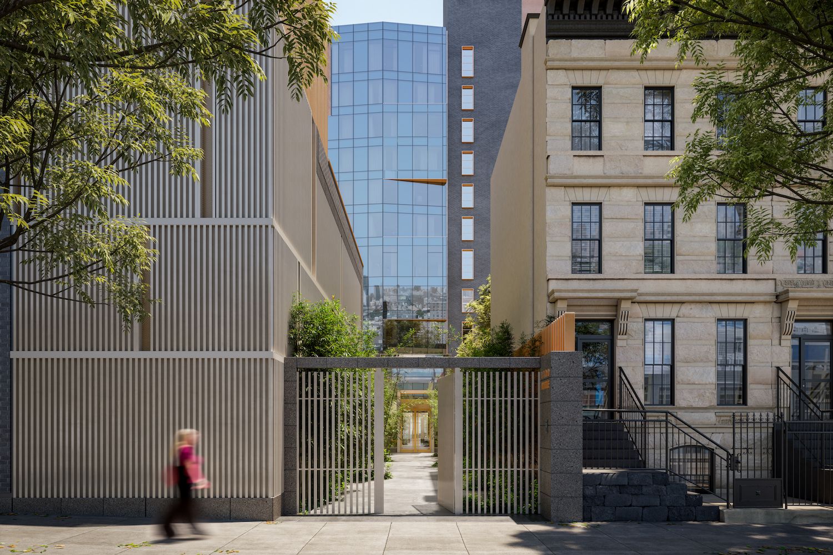
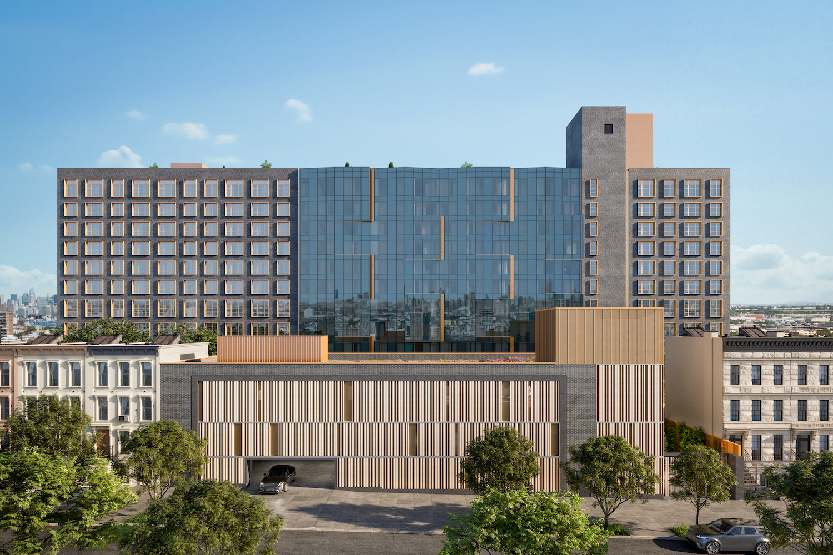
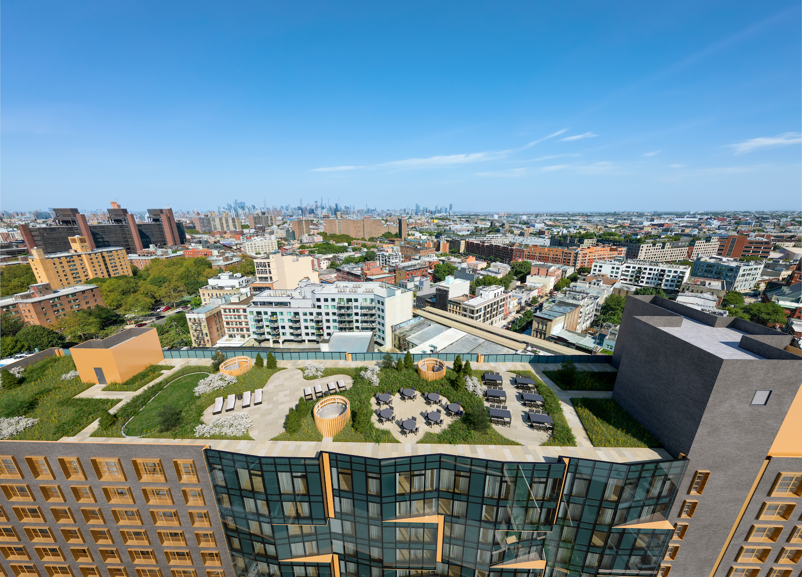
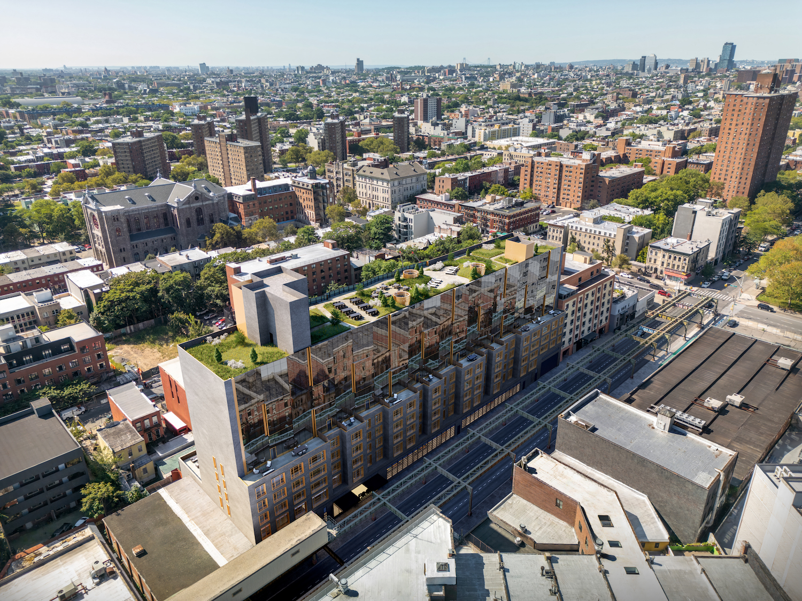
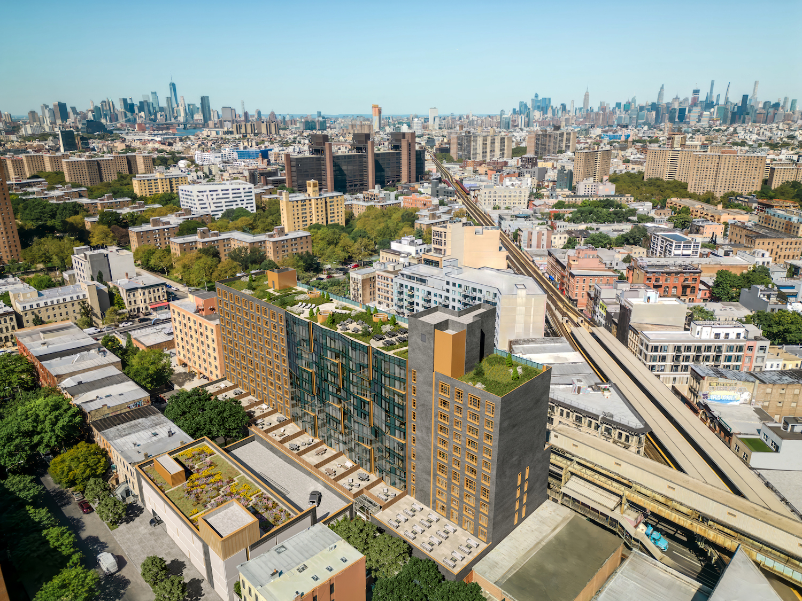
Better than a parking lot but that Vernon elevation could have been a hell of a lot better. What a mess.
Architecture looks okay. Hopefully the glass will be nice and not funhouse.
What a freak show…
looks like they forgot to fully add in the elevated rail?
That’s how it looks in that section! It’s a remnant of the old Myrtle Av line.
It’s a mish mash. Not unified.
That glass better bird safe!
*better be bird safe